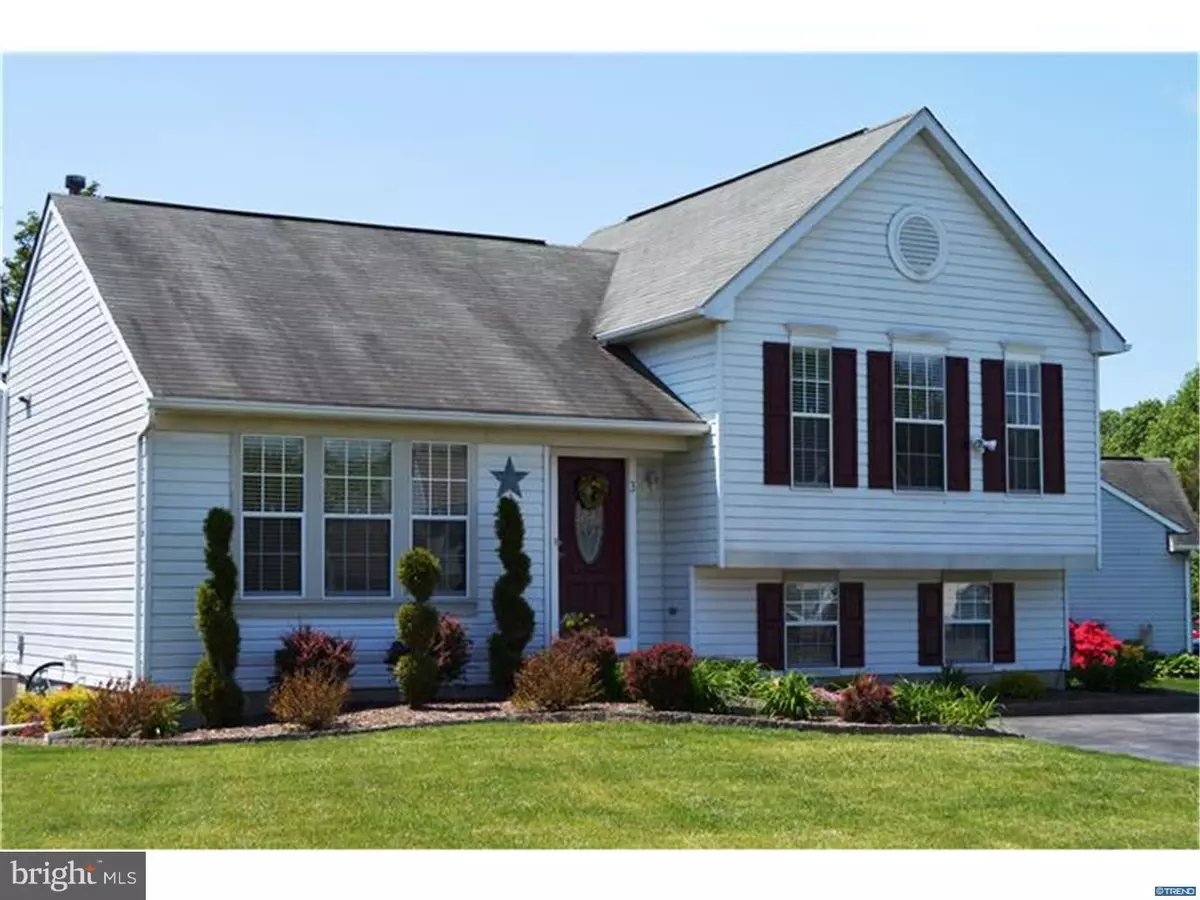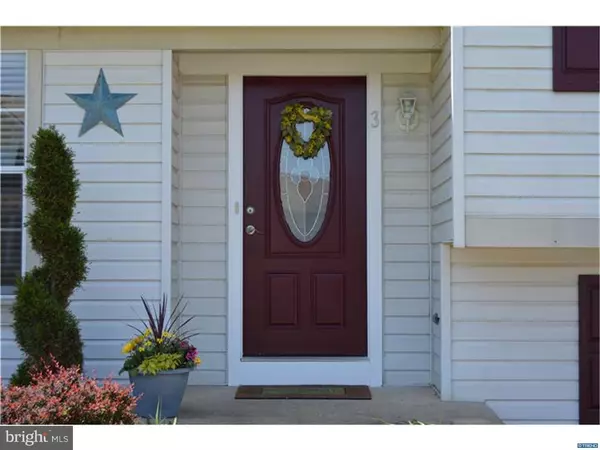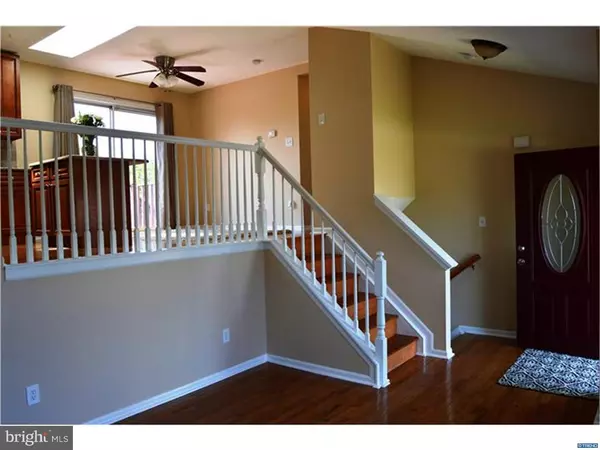$228,500
$226,500
0.9%For more information regarding the value of a property, please contact us for a free consultation.
3 GRAND TETON DR Bear, DE 19701
4 Beds
2 Baths
8,276 Sqft Lot
Key Details
Sold Price $228,500
Property Type Single Family Home
Sub Type Detached
Listing Status Sold
Purchase Type For Sale
Subdivision Becks Woods
MLS Listing ID 1003950915
Sold Date 06/20/16
Style Traditional,Split Level
Bedrooms 4
Full Baths 2
HOA Fees $10/ann
HOA Y/N Y
Originating Board TREND
Year Built 1994
Annual Tax Amount $1,742
Tax Year 2015
Lot Size 8,276 Sqft
Acres 0.19
Lot Dimensions 164.4 X 88
Property Description
Move-in ready in Becks Woods! This updated home won't last long! Kitchen and bathrooms were all remodeled in 2010. Kitchen includes newer stainless appliances, granite counter tops, plentiful storage and lighting thanks to the overhead skylights. An extra large deck is accessed off the kitchen & dining room via sliding door. Hardwoods gleam in the kitchen and living room with neutral carpet throughout the rest of the home. There are two generously sized bedrooms on the upper level with a tiled hall bathroom to share. At the lower level you will find a spacious family room, a third bedroom, a full bathroom with shower, plus a fourth room with an outside entrance that could be used as an additional bedroom or office. This house is a gem! Don't miss it on your next tour!
Location
State DE
County New Castle
Area Newark/Glasgow (30905)
Zoning NC6.5
Rooms
Other Rooms Living Room, Dining Room, Primary Bedroom, Bedroom 2, Bedroom 3, Kitchen, Family Room, Bedroom 1, Attic
Basement Partial, Unfinished
Interior
Interior Features Kitchen - Island, Butlers Pantry, Skylight(s), Kitchen - Eat-In
Hot Water Electric
Heating Gas, Forced Air
Cooling Central A/C
Flooring Wood, Fully Carpeted, Tile/Brick
Equipment Built-In Range, Dishwasher, Disposal, Built-In Microwave
Fireplace N
Appliance Built-In Range, Dishwasher, Disposal, Built-In Microwave
Heat Source Natural Gas
Laundry Basement
Exterior
Exterior Feature Deck(s)
Garage Spaces 2.0
Utilities Available Cable TV
Water Access N
Roof Type Pitched,Shingle
Accessibility None
Porch Deck(s)
Total Parking Spaces 2
Garage N
Building
Lot Description Corner, Level, Front Yard, Rear Yard, SideYard(s)
Story Other
Foundation Concrete Perimeter
Sewer Public Sewer
Water Public
Architectural Style Traditional, Split Level
Level or Stories Other
New Construction N
Schools
Elementary Schools Keene
Middle Schools Gauger-Cobbs
High Schools Glasgow
School District Christina
Others
HOA Fee Include Common Area Maintenance,Snow Removal
Senior Community No
Tax ID 11-019.40-120
Ownership Fee Simple
Acceptable Financing Conventional, VA, FHA 203(b)
Listing Terms Conventional, VA, FHA 203(b)
Financing Conventional,VA,FHA 203(b)
Read Less
Want to know what your home might be worth? Contact us for a FREE valuation!

Our team is ready to help you sell your home for the highest possible price ASAP

Bought with S. Brian Hadley • Patterson-Schwartz-Hockessin

GET MORE INFORMATION





