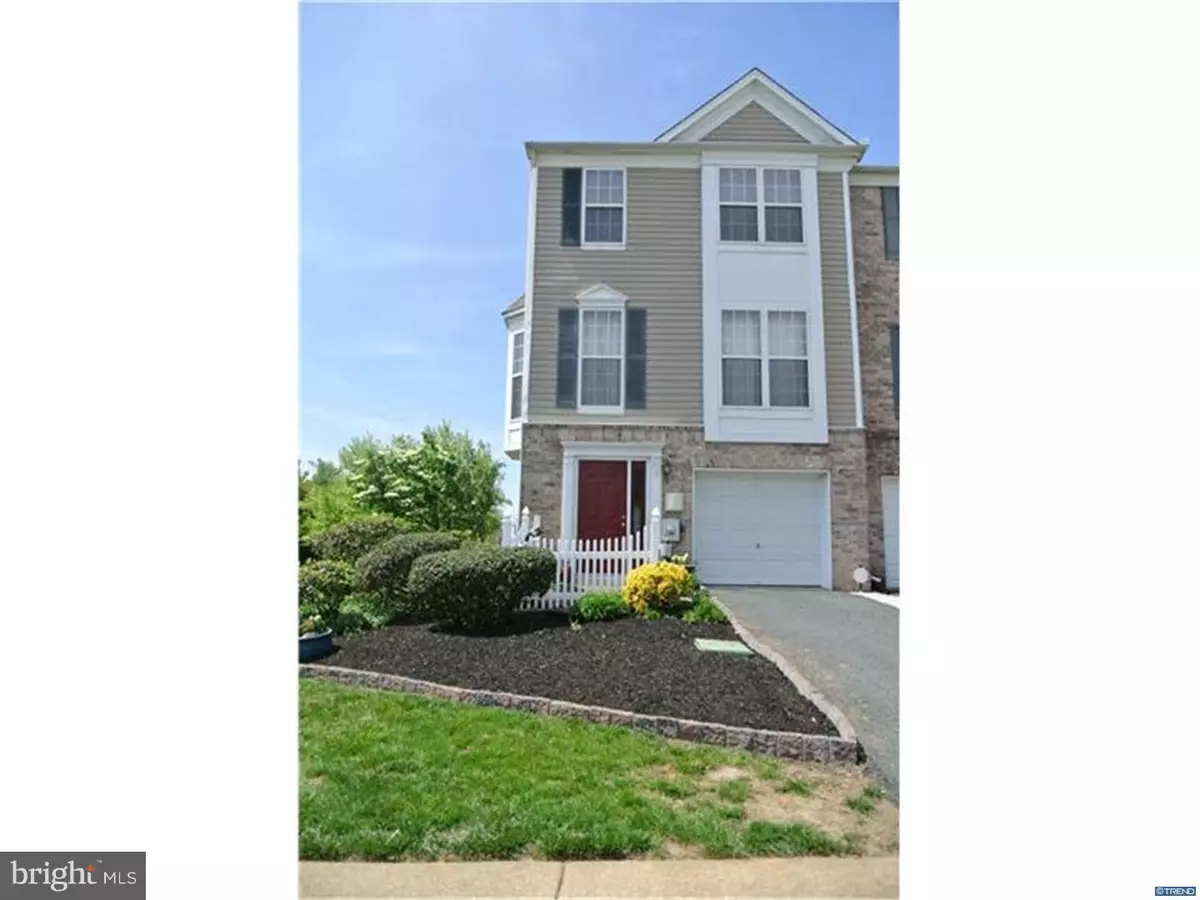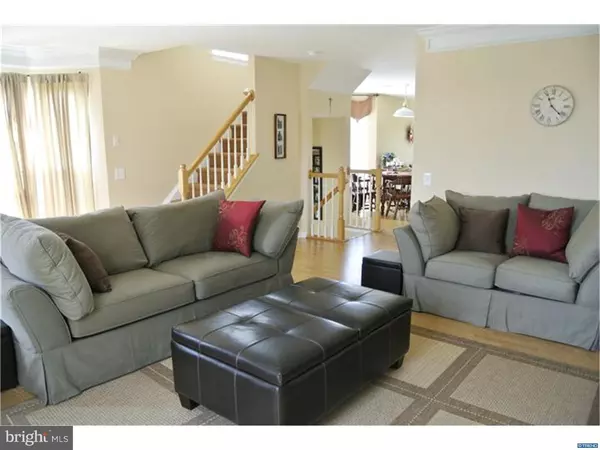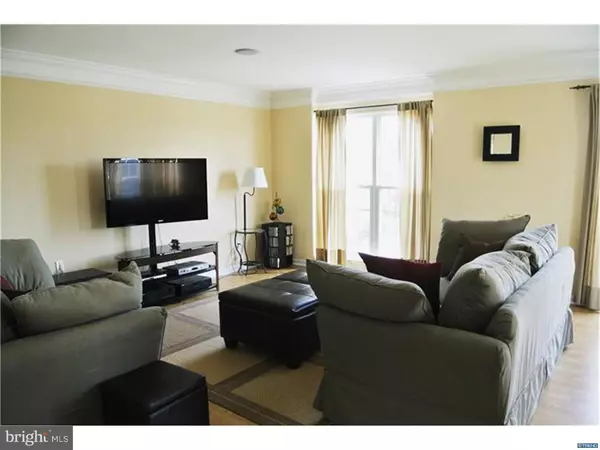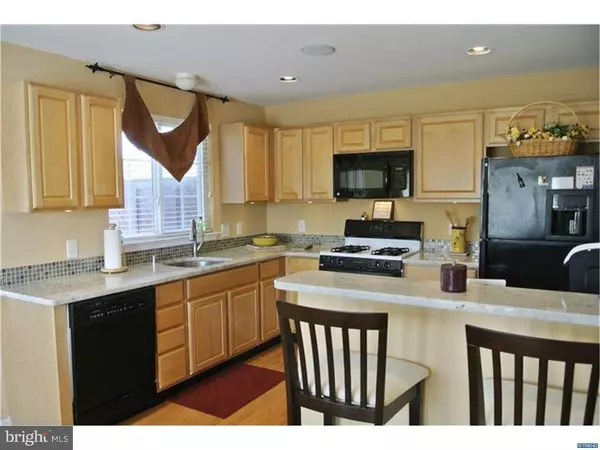$242,500
$242,500
For more information regarding the value of a property, please contact us for a free consultation.
2 CRENSHAW CT Middletown, DE 19709
3 Beds
4 Baths
2,000 SqFt
Key Details
Sold Price $242,500
Property Type Townhouse
Sub Type End of Row/Townhouse
Listing Status Sold
Purchase Type For Sale
Square Footage 2,000 sqft
Price per Sqft $121
Subdivision Villas Of Augusta
MLS Listing ID 1003949697
Sold Date 07/29/16
Style Other
Bedrooms 3
Full Baths 2
Half Baths 2
HOA Fees $6/ann
HOA Y/N Y
Abv Grd Liv Area 2,000
Originating Board TREND
Year Built 2000
Annual Tax Amount $1,846
Tax Year 2015
Lot Size 5,663 Sqft
Acres 0.13
Lot Dimensions 43X120
Property Description
Looking for the perfect townhome? No need to look further! Former Pulte model for the community with all the builder bells and whistles. Beautiful and spacious with high end finishes and tons of natural light on all 3 levels. The main floor includes a large Great Room with crown molding and bay window leading to the Dining area with a 2nd bay. The Kitchen upgrades include maple cabinets, granite, glass tile backsplash, hardwoods, recessed and under cabinet lighting and walk in pantry. The adjacent Sun Room boasts floor to ceiling windows and a new slider to the Deck. A convenient Powder Room completes this level. The lower level is finished with Berber carpet, recessed & track lighting and a new slider to the Patio. The tiled entry with a new front door features custom wainscoting and a 2nd Powder Room. The upper level features 3 Bedrooms, all with vaulted ceilings, and 2 Full Baths. The Owner Suite is complete with a Sitting Room, walk-in closet, bath with skylight, custom walk-in shower and linen closet. For your entertainment, there is a speaker system throughout all levels. With a new roof & HVAC, new laminate flooring and stairway carpet, this home is in truly move in condition. See Highlights page in home for full list of features and upgrades.
Location
State DE
County New Castle
Area South Of The Canal (30907)
Zoning 23R-3
Rooms
Other Rooms Living Room, Dining Room, Primary Bedroom, Bedroom 2, Kitchen, Family Room, Bedroom 1, Other, Attic
Interior
Interior Features Primary Bath(s), Butlers Pantry, Skylight(s), Ceiling Fan(s), Stall Shower, Breakfast Area
Hot Water Natural Gas
Heating Gas, Forced Air, Energy Star Heating System, Programmable Thermostat
Cooling Central A/C
Flooring Wood, Fully Carpeted, Vinyl, Tile/Brick
Equipment Built-In Range, Oven - Self Cleaning, Dishwasher, Refrigerator, Disposal, Built-In Microwave
Fireplace N
Window Features Bay/Bow
Appliance Built-In Range, Oven - Self Cleaning, Dishwasher, Refrigerator, Disposal, Built-In Microwave
Heat Source Natural Gas
Laundry Lower Floor
Exterior
Exterior Feature Deck(s), Patio(s)
Parking Features Inside Access, Garage Door Opener
Garage Spaces 4.0
Fence Other
Utilities Available Cable TV
Water Access N
Roof Type Pitched,Shingle
Accessibility None
Porch Deck(s), Patio(s)
Attached Garage 1
Total Parking Spaces 4
Garage Y
Building
Lot Description Corner, Level, Front Yard, Rear Yard, SideYard(s)
Story 3+
Foundation Slab
Sewer Public Sewer
Water Public
Architectural Style Other
Level or Stories 3+
Additional Building Above Grade
Structure Type Cathedral Ceilings,9'+ Ceilings
New Construction N
Schools
Elementary Schools Silver Lake
Middle Schools Louis L. Redding
High Schools Appoquinimink
School District Appoquinimink
Others
HOA Fee Include Common Area Maintenance,Snow Removal
Senior Community No
Tax ID 23-002.00-059
Ownership Fee Simple
Security Features Security System
Acceptable Financing Conventional, VA, FHA 203(b)
Listing Terms Conventional, VA, FHA 203(b)
Financing Conventional,VA,FHA 203(b)
Read Less
Want to know what your home might be worth? Contact us for a FREE valuation!

Our team is ready to help you sell your home for the highest possible price ASAP

Bought with William Webster • Empower Real Estate, LLC
GET MORE INFORMATION





