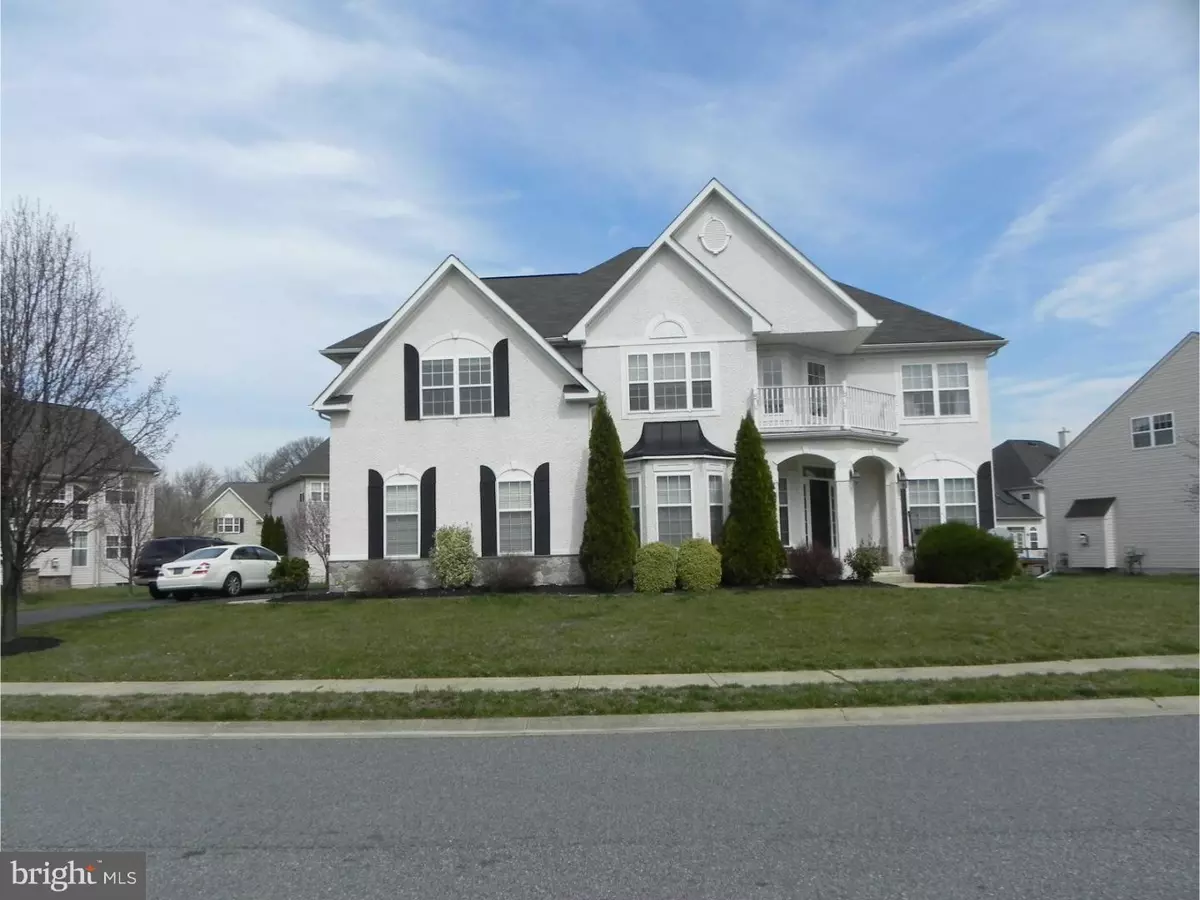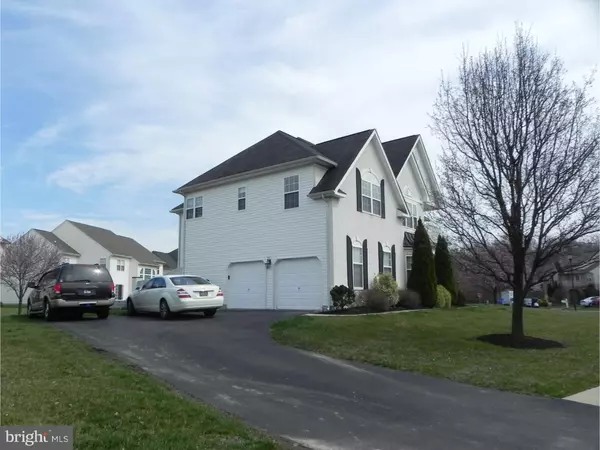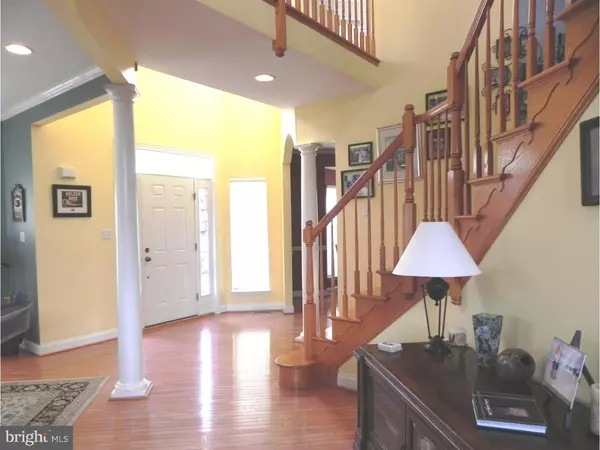$400,000
$419,900
4.7%For more information regarding the value of a property, please contact us for a free consultation.
9 BLUE SPRUCE DR Bear, DE 19701
4 Beds
4 Baths
3,550 SqFt
Key Details
Sold Price $400,000
Property Type Single Family Home
Sub Type Detached
Listing Status Sold
Purchase Type For Sale
Square Footage 3,550 sqft
Price per Sqft $112
Subdivision Sylvan Park
MLS Listing ID 1003948131
Sold Date 06/03/16
Style Contemporary
Bedrooms 4
Full Baths 3
Half Baths 1
HOA Fees $26/ann
HOA Y/N Y
Abv Grd Liv Area 3,550
Originating Board TREND
Year Built 2002
Annual Tax Amount $3,800
Tax Year 2015
Lot Size 0.260 Acres
Acres 0.26
Lot Dimensions 156X110
Property Description
Don't miss this beautiful 4 bedroom, 3.5 bath home with spectacular floor plan in this wonderful community! As you enter the large open foyer, you will see hardwood floors, a large Living Room, formal Dining Room, and an incredible two-story open Family Room with fireplace. The fully-equipped eat-in Kitchen has an adjoining Breakfast Room, center island with wine refrigerator, side breakfast bar, double sinks, pantry closet, desk area, recessed lighting, 42" cabinets, new cooktop range, dishwasher, built-in microwave and refrigerator included. There is a new custom laundry room with built-in cabinets, drawers, countertop, ceramic tiled backsplash, shelving area and tile floor. Super convenient office/den and powder room on the main level as well. On the second level, you will love the bright and cheery loft overlooking the Foyer and Family Room! There is a grand Main Bedroom suite with wonderful fireplace, vaulted tray ceiling, separate Main Bedroom Retreat room which could be a nursery, office or exercise room, and a beautiful, private bathroom with garden tub, double vanities, make up vanity and linen closet. There is a ready to finish full basement, 2-car side entry garage, large deck, private hot tub area included and the list goes on and on!
Location
State DE
County New Castle
Area Newark/Glasgow (30905)
Zoning NC21
Rooms
Other Rooms Living Room, Dining Room, Primary Bedroom, Bedroom 2, Bedroom 3, Kitchen, Family Room, Bedroom 1, Laundry, Other
Basement Full, Unfinished, Drainage System
Interior
Interior Features Primary Bath(s), Kitchen - Island, Butlers Pantry, Dining Area
Hot Water Natural Gas
Heating Gas, Forced Air
Cooling Central A/C
Flooring Wood, Fully Carpeted, Tile/Brick
Fireplaces Number 2
Fireplaces Type Gas/Propane
Equipment Cooktop, Built-In Range, Oven - Self Cleaning, Dishwasher, Refrigerator, Disposal, Built-In Microwave
Fireplace Y
Appliance Cooktop, Built-In Range, Oven - Self Cleaning, Dishwasher, Refrigerator, Disposal, Built-In Microwave
Heat Source Natural Gas
Laundry Main Floor
Exterior
Exterior Feature Deck(s)
Parking Features Inside Access, Garage Door Opener
Garage Spaces 5.0
Utilities Available Cable TV
Water Access N
Roof Type Shingle
Accessibility None
Porch Deck(s)
Attached Garage 2
Total Parking Spaces 5
Garage Y
Building
Lot Description Level
Story 2
Sewer Public Sewer
Water Public
Architectural Style Contemporary
Level or Stories 2
Additional Building Above Grade
Structure Type Cathedral Ceilings,9'+ Ceilings
New Construction N
Schools
School District Christina
Others
Senior Community No
Tax ID 11-028.40-390
Ownership Fee Simple
Acceptable Financing Conventional
Listing Terms Conventional
Financing Conventional
Read Less
Want to know what your home might be worth? Contact us for a FREE valuation!

Our team is ready to help you sell your home for the highest possible price ASAP

Bought with Michelle L Hunt • BHHS Fox & Roach-Newark

GET MORE INFORMATION





