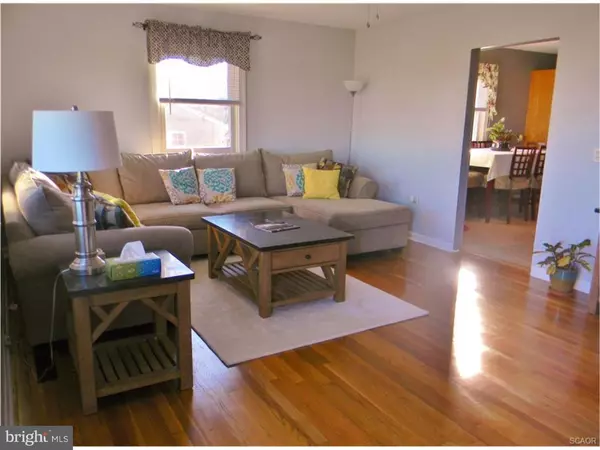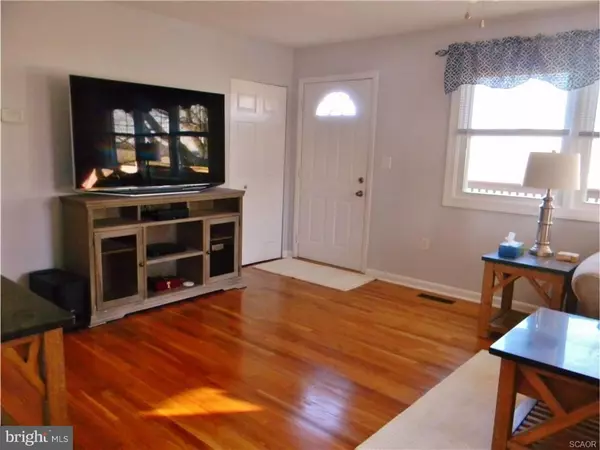$229,900
$229,900
For more information regarding the value of a property, please contact us for a free consultation.
1184 PADDOCK RD Smyrna, DE 19977
4 Beds
3 Baths
2,025 SqFt
Key Details
Sold Price $229,900
Property Type Single Family Home
Sub Type Detached
Listing Status Sold
Purchase Type For Sale
Square Footage 2,025 sqft
Price per Sqft $113
Subdivision None Available
MLS Listing ID 1003946757
Sold Date 06/24/16
Style Ranch/Rambler
Bedrooms 4
Full Baths 2
Half Baths 1
HOA Y/N N
Abv Grd Liv Area 2,025
Originating Board TREND
Year Built 1965
Annual Tax Amount $937
Tax Year 2015
Lot Size 0.820 Acres
Acres 0.82
Lot Dimensions 82X435
Property Description
$5000 BONUS FOR BUYERS CLOSING COST...This Wonderfully Spacious Pristine Home, Features a Full Walk Out Basement w/ Plenty of Storage, Solid Hardwood Floors throughout, Granite Counter Tops, An Extra Multi-Purpose Room, can be a Dining or Family Room or Would Make an Excellent Office For Your Business With Its Own Entrance. This Home Has Lots of Upgrades & Improvements Such as New Energy Efficient Windows, 45-Year Architectural Shingle Roof, Up-Graded Heating/Air & More! Located on an Expansive .82 Acre Lot & Offers a Fantastic 14 X 36 Garage/Workshop w/ 10ft Custom Double Door. Terrific Place for Family Outdoor BBQ's, Sports & Events, Gardening, a Sprawling Backyard w/Plenty of Room for Even a Pool! NO HOA FEES? Great Place for a Business, Your Boat or RV, You can even Park Your 18-Wheeler...Store it on Site! Easy Access to Rt 1! This is a home that offers lots of possibilities and endless opportunities!
Location
State DE
County New Castle
Area South Of The Canal (30907)
Zoning NC40
Rooms
Other Rooms Living Room, Primary Bedroom, Bedroom 2, Bedroom 3, Kitchen, Family Room, Bedroom 1, Attic
Basement Full, Unfinished
Interior
Interior Features Ceiling Fan(s), Attic/House Fan, Water Treat System, Kitchen - Eat-In
Hot Water Natural Gas
Heating Gas, Forced Air
Cooling Central A/C
Flooring Wood, Fully Carpeted, Vinyl
Fireplace N
Heat Source Natural Gas
Laundry Basement
Exterior
Utilities Available Cable TV
Water Access N
Roof Type Pitched
Accessibility None
Garage N
Building
Lot Description Level
Story 1
Foundation Brick/Mortar
Sewer On Site Septic
Water Well
Architectural Style Ranch/Rambler
Level or Stories 1
Additional Building Above Grade, Shed
New Construction N
Others
Senior Community No
Tax ID 15-022.00-079
Ownership Fee Simple
Read Less
Want to know what your home might be worth? Contact us for a FREE valuation!

Our team is ready to help you sell your home for the highest possible price ASAP

Bought with Susan A Fitzwater • RE/MAX 1st Choice - Middletown

GET MORE INFORMATION





