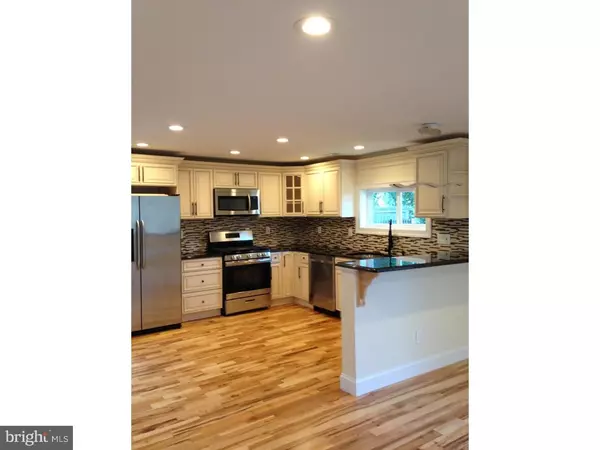$220,000
$229,900
4.3%For more information regarding the value of a property, please contact us for a free consultation.
2743 SPRINGHILL RD Secane, PA 19018
4 Beds
3 Baths
963 SqFt
Key Details
Sold Price $220,000
Property Type Single Family Home
Sub Type Detached
Listing Status Sold
Purchase Type For Sale
Square Footage 963 sqft
Price per Sqft $228
Subdivision None Available
MLS Listing ID 1003943059
Sold Date 10/14/16
Style Cape Cod
Bedrooms 4
Full Baths 2
Half Baths 1
HOA Y/N N
Abv Grd Liv Area 963
Originating Board TREND
Year Built 1950
Annual Tax Amount $4,760
Tax Year 2016
Lot Size 4,835 Sqft
Acres 0.11
Lot Dimensions 50X100
Property Description
WOW - new construction feel with mature construction price. This home has been beautifully renovated from top to bottom with no expense spared. A large addition was added increasing the number of bedrooms from 2 to 4. Enter into nice size living room with beautiful maple floors, recessed lighting and a wood staircase to the second floor. To the left is another room that can be used as a family room, office, toy room, etc.. Down the hallway is a powder room and laundry room which leads to the addition with a huge kitchen with custom lighting, stainless steel appliances and plenty of cabinets and counter space. Off the kitchen is a dining area which French doors leading to a fenced in backyard. The second floor boasts 4 bedrooms and 2 full baths with Jacuzzi tubs. There is ample parking for 3 cars in the private driveway. This home must be seen to truly appreciate all it has to offer. (New heater, central air, electrical wiring, plumbing, windows, floors, lighting...) Within walking distance to the train, close to major highways and shopping this is a great place to settle down.
Location
State PA
County Delaware
Area Ridley Twp (10438)
Zoning RES
Rooms
Other Rooms Living Room, Dining Room, Primary Bedroom, Bedroom 2, Bedroom 3, Kitchen, Family Room, Bedroom 1, Laundry
Interior
Interior Features Primary Bath(s)
Hot Water Natural Gas
Heating Gas, Hot Water
Cooling Central A/C
Fireplace N
Heat Source Natural Gas
Laundry Main Floor
Exterior
Exterior Feature Porch(es)
Fence Other
Waterfront N
Water Access N
Accessibility None
Porch Porch(es)
Parking Type None
Garage N
Building
Lot Description Front Yard, Rear Yard
Story 2
Sewer Public Sewer
Water Public
Architectural Style Cape Cod
Level or Stories 2
Additional Building Above Grade
New Construction N
Schools
Elementary Schools Amosland
Middle Schools Ridley
High Schools Ridley
School District Ridley
Others
Senior Community No
Tax ID 38-04-02077-00
Ownership Fee Simple
Acceptable Financing Conventional, VA, FHA 203(b)
Listing Terms Conventional, VA, FHA 203(b)
Financing Conventional,VA,FHA 203(b)
Read Less
Want to know what your home might be worth? Contact us for a FREE valuation!

Our team is ready to help you sell your home for the highest possible price ASAP

Bought with Saiid Zamani • Keller Williams Realty Devon-Wayne

GET MORE INFORMATION





