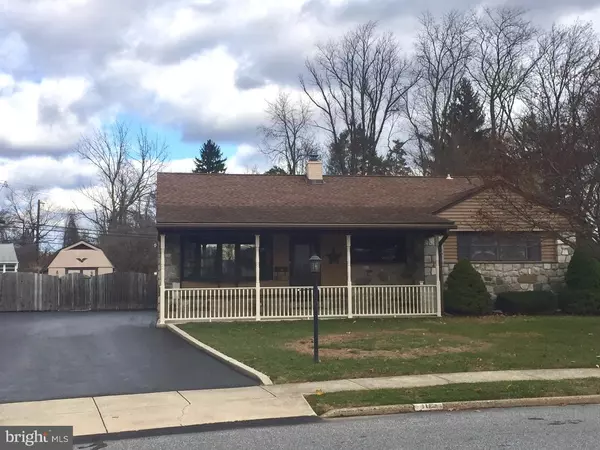$254,500
$259,000
1.7%For more information regarding the value of a property, please contact us for a free consultation.
105 RICHARD RD Aston, PA 19014
3 Beds
3 Baths
1,800 SqFt
Key Details
Sold Price $254,500
Property Type Single Family Home
Sub Type Detached
Listing Status Sold
Purchase Type For Sale
Square Footage 1,800 sqft
Price per Sqft $141
Subdivision Aston Arms
MLS Listing ID 1003940811
Sold Date 01/24/17
Style Ranch/Rambler
Bedrooms 3
Full Baths 2
Half Baths 1
HOA Y/N N
Abv Grd Liv Area 1,400
Originating Board TREND
Year Built 1955
Annual Tax Amount $4,303
Tax Year 2016
Lot Size 0.257 Acres
Acres 0.26
Lot Dimensions 11210
Property Description
First time on the market since it was built! Take advantage of the only opportunity to own this delightful, convenient-to-everything, 3 BR 2.5 BA stone and siding Aston ranch. From the large, inviting covered front porch, enter the newly-carpeted living room with entry closet, crown molding and beautiful bay window. Continue to the dining room with gorgeous wainscoting, crown molding and ceiling fan. From here enter the eat-in kitchen with oak cabinets, Corian counters, chair rail, dishwasher, ceiling fan and brand new refrigerator. Exit to the level, fenced-in back yard with concrete patio and excellent light for gardens, or head down the stairs to the partially finished lower level which offers a huge extra living space adorned with bead board wainscoting, perfect for a family room, office or game room. Complete with its own half bath, this level also houses a large pantry closet, a cedar closet, the washer/dryer and lots of storage. On the main level down the hall from the living room is the master bedroom with two closets and its own bath with corner shower, plus 2 additional good-sized bedrooms and a hall bath. Access the attic from pull-down stairs in the hallway. New carpet in the living room, dining room, hallway and bedrooms cover original hardwood floors, and the home sparkles with lots of fresh neutral paint throughout. Whether you are just starting out or downsizing, this home has great space for relaxing and entertaining, and is wonderfully convenient to Neumann University, shopping and all major roads. One year HSA home warranty included.
Location
State PA
County Delaware
Area Aston Twp (10402)
Zoning EXEMP
Rooms
Other Rooms Living Room, Dining Room, Primary Bedroom, Bedroom 2, Kitchen, Family Room, Bedroom 1, Laundry, Attic
Basement Full
Interior
Interior Features Primary Bath(s), Ceiling Fan(s), Stall Shower, Kitchen - Eat-In
Hot Water Natural Gas
Heating Gas, Baseboard
Cooling Central A/C
Flooring Fully Carpeted, Vinyl, Tile/Brick
Equipment Built-In Range, Dishwasher, Refrigerator, Built-In Microwave
Fireplace N
Appliance Built-In Range, Dishwasher, Refrigerator, Built-In Microwave
Heat Source Natural Gas
Laundry Basement
Exterior
Exterior Feature Patio(s), Porch(es)
Garage Spaces 3.0
Fence Other
Waterfront N
Water Access N
Roof Type Pitched,Shingle
Accessibility None
Porch Patio(s), Porch(es)
Parking Type Driveway
Total Parking Spaces 3
Garage N
Building
Lot Description Level
Story 1
Sewer Public Sewer
Water Public
Architectural Style Ranch/Rambler
Level or Stories 1
Additional Building Above Grade, Below Grade
New Construction N
Schools
Middle Schools Northley
High Schools Sun Valley
School District Penn-Delco
Others
Senior Community No
Tax ID 02-00-02014-00
Ownership Fee Simple
Acceptable Financing Conventional
Listing Terms Conventional
Financing Conventional
Read Less
Want to know what your home might be worth? Contact us for a FREE valuation!

Our team is ready to help you sell your home for the highest possible price ASAP

Bought with Kristin N DiPasquo • Keller Williams Philadelphia

GET MORE INFORMATION





