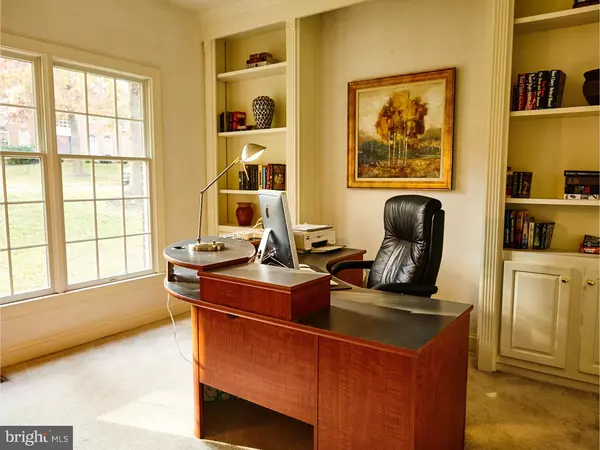$645,000
$645,000
For more information regarding the value of a property, please contact us for a free consultation.
90 OLD MILL DR Media, PA 19063
4 Beds
4 Baths
3,588 SqFt
Key Details
Sold Price $645,000
Property Type Single Family Home
Sub Type Detached
Listing Status Sold
Purchase Type For Sale
Square Footage 3,588 sqft
Price per Sqft $179
Subdivision Rose Tree Ests
MLS Listing ID 1003940573
Sold Date 01/31/17
Style Colonial
Bedrooms 4
Full Baths 3
Half Baths 1
HOA Fees $29/ann
HOA Y/N Y
Abv Grd Liv Area 3,588
Originating Board TREND
Year Built 1996
Annual Tax Amount $12,938
Tax Year 2016
Lot Size 0.295 Acres
Acres 0.3
Property Description
Welcome home to this stately 4-5 Bedroom 3.5 Bath brick Colonial home nestled on a premium lot in the sought after Rose Tree Estates and the desirable Rose Tree Media School District. This home enjoys endless views of lush greenery over Crum Creek and miles of fall colors visible from most all rooms. Two story Entryway greets family and friends with a turn style staircase; formal Living Room, large Dining Room, a private Den and open floor plan living spaces, designed for modern living and entertaining. Newly updated gourmet Kitchen is filled with custom cabinets, beautiful, high-end granite countertops, expanded island for extra seating, ample workspace and storage; gourmet stainless steel appliances and a full Pantry. Attached Breakfast Room has a custom built-in buffet perfect for storage and holiday entertaining; access to the expansive Deck with views to be admired year around and views of Family Room with vaulted ceiling, second set of stairs and a beautiful fireplace. Convenient first floor custom Laundry and a Powder Room complete the main floor. Second floor offers three beautiful large Bedrooms, Hall Bath and a true Master Suite with Sitting Room, walk-in closet, newly updated Master Bath, separate custom granite counter vanity/makeup/Dressing Area, soaking tub and a separate shower with frameless glass doors. Expanded and finished daylight walk-out lower level offers many choices and flexible spaces. French doors lead to private outdoor spaces and yes, a beautiful view. A large Recreation Room with many windows is a fun and bright space, boasts a full custom wet bar, ample place for entertaining for all ages and has potential for an In-Law Suite. Large Storage Areas with built in shelving and a place for everything. This home is situated on one of only four semi-private lots in the development ($30,000 extra cost). Three levels of sun filled neutral spaces and smart custom updates throughout. A great place to call Home. Rose Tree Estates offers a life style full of conveniences, perfectly located for a commuter who wishes to be a part of a desirable community and near Town Center Media full of stores, restaurants and year around entertaining for all ages. Located near schools, shopping, Ridley Creek State Park, Tyler Arboretum, trains and major Hwys 1, 476 and 95. An easy commute to King of Prussia, minutes to Airport, Center City; NJ and DE borders. Call to make an appointment today.
Location
State PA
County Delaware
Area Upper Providence Twp (10435)
Zoning RESID
Direction Southwest
Rooms
Other Rooms Living Room, Dining Room, Primary Bedroom, Bedroom 2, Bedroom 3, Kitchen, Family Room, Bedroom 1, Laundry, Other, Attic
Basement Full
Interior
Interior Features Primary Bath(s), Kitchen - Island, Butlers Pantry, Ceiling Fan(s), Central Vacuum, Air Filter System, Dining Area
Hot Water Natural Gas
Heating Gas, Forced Air
Cooling Central A/C
Fireplaces Number 1
Fireplaces Type Brick
Equipment Oven - Self Cleaning, Dishwasher
Fireplace Y
Appliance Oven - Self Cleaning, Dishwasher
Heat Source Natural Gas
Laundry Main Floor
Exterior
Garage Spaces 4.0
Utilities Available Cable TV
Waterfront N
Water Access N
Roof Type Pitched
Accessibility None
Parking Type Attached Garage
Attached Garage 2
Total Parking Spaces 4
Garage Y
Building
Lot Description Front Yard, Rear Yard, SideYard(s)
Story 2
Foundation Concrete Perimeter
Sewer Public Sewer
Water Public
Architectural Style Colonial
Level or Stories 2
Additional Building Above Grade
Structure Type Cathedral Ceilings,9'+ Ceilings,High
New Construction N
Schools
Elementary Schools Media
Middle Schools Springton Lake
High Schools Penncrest
School District Rose Tree Media
Others
HOA Fee Include Common Area Maintenance,Insurance
Senior Community No
Tax ID 35-00-01074-58
Ownership Fee Simple
Acceptable Financing Conventional, VA, FHA 203(b)
Listing Terms Conventional, VA, FHA 203(b)
Financing Conventional,VA,FHA 203(b)
Read Less
Want to know what your home might be worth? Contact us for a FREE valuation!

Our team is ready to help you sell your home for the highest possible price ASAP

Bought with Meghan E Chorin • BHHS Fox & Roach Wayne-Devon

GET MORE INFORMATION





