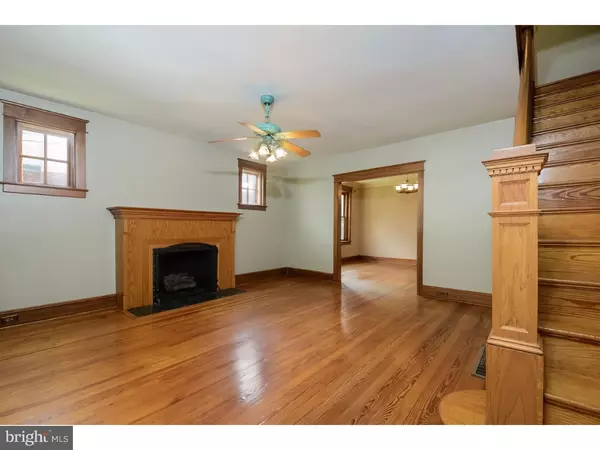$345,000
$359,000
3.9%For more information regarding the value of a property, please contact us for a free consultation.
16 W JEFFERSON ST Media, PA 19063
3 Beds
2 Baths
1,368 SqFt
Key Details
Sold Price $345,000
Property Type Single Family Home
Sub Type Twin/Semi-Detached
Listing Status Sold
Purchase Type For Sale
Square Footage 1,368 sqft
Price per Sqft $252
Subdivision Media
MLS Listing ID 1003938351
Sold Date 11/22/16
Style Colonial
Bedrooms 3
Full Baths 2
HOA Y/N N
Abv Grd Liv Area 1,368
Originating Board TREND
Year Built 1929
Annual Tax Amount $3,451
Tax Year 2016
Lot Size 3,180 Sqft
Acres 0.07
Lot Dimensions 30X100
Property Description
Remarkable updated twin in Media Borough. 3 bedrooms and 2 full baths includes a totally updated AND spacious gourmet kitchen with custom cherry cabinets, gourmet gas WOLF range with professional stainless steel range hood, built-in wine cooler, built-in red wine storage, high-end SS built-in dishwasher, decorative tile backsplash, large sink, Corian countertops, under cabinet lighting and a large skylight. This kitchen is large enough for an island and has lovely upgraded french doors that lead to a 270+ square foot wooden deck and lush fenced-in yard. Large dining and living room with wood burning fireplace and original wooden staircase leads to second floor with 3 bedrooms and a full bath plus additional stairs that lead to a large attic for storage. Open kitchen/basement staircase guides you to the family room in the basement {lower level hot tub was just removed to increase living space[not used by either of the prior TWO owners]}. Full bath in the basement and upgraded gas furnace and Central Air installed by prior owners. Lovely covered front patio and fenced front yard. Walkable to the center of Media as well as the west side SEPTA train station. Beautiful home!!
Location
State PA
County Delaware
Area Media Boro (10426)
Zoning RESID
Direction North
Rooms
Other Rooms Living Room, Dining Room, Primary Bedroom, Bedroom 2, Kitchen, Family Room, Bedroom 1, Laundry, Other, Attic
Basement Full
Interior
Interior Features Skylight(s), Ceiling Fan(s), Stall Shower
Hot Water Natural Gas
Heating Gas, Forced Air
Cooling Central A/C
Flooring Wood, Tile/Brick
Fireplaces Number 1
Equipment Built-In Range, Oven - Self Cleaning, Dishwasher, Disposal
Fireplace Y
Appliance Built-In Range, Oven - Self Cleaning, Dishwasher, Disposal
Heat Source Natural Gas
Laundry Basement
Exterior
Exterior Feature Deck(s), Porch(es)
Fence Other
Utilities Available Cable TV
Waterfront N
Water Access N
Roof Type Pitched,Shingle
Accessibility None
Porch Deck(s), Porch(es)
Parking Type On Street
Garage N
Building
Lot Description Level, Front Yard, Rear Yard, SideYard(s)
Story 2
Foundation Stone
Sewer Public Sewer
Water Public
Architectural Style Colonial
Level or Stories 2
Additional Building Above Grade
Structure Type 9'+ Ceilings
New Construction N
Schools
Elementary Schools Media
Middle Schools Springton Lake
High Schools Penncrest
School District Rose Tree Media
Others
Senior Community No
Tax ID 26-00-00758-00
Ownership Fee Simple
Acceptable Financing Conventional, VA, FHA 203(b)
Listing Terms Conventional, VA, FHA 203(b)
Financing Conventional,VA,FHA 203(b)
Read Less
Want to know what your home might be worth? Contact us for a FREE valuation!

Our team is ready to help you sell your home for the highest possible price ASAP

Bought with Carol G Tisserand • Coldwell Banker Realty

GET MORE INFORMATION





