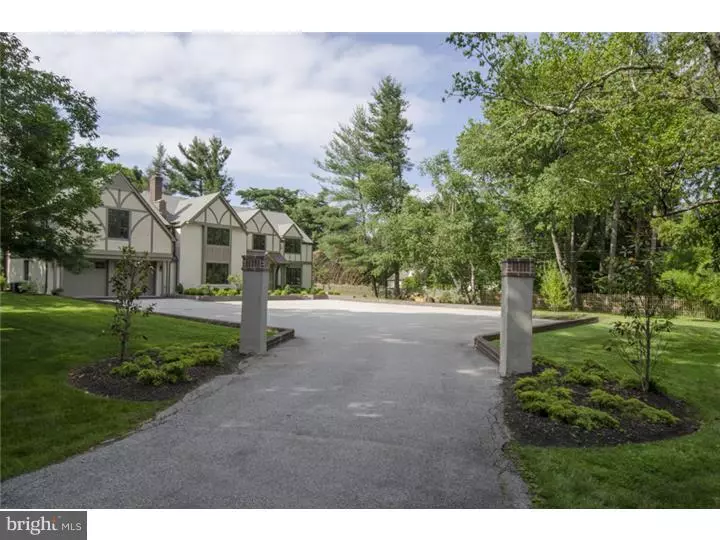$1,325,000
$1,395,000
5.0%For more information regarding the value of a property, please contact us for a free consultation.
14 COOPERTOWN RD Haverford, PA 19041
5 Beds
7 Baths
5,000 SqFt
Key Details
Sold Price $1,325,000
Property Type Single Family Home
Sub Type Detached
Listing Status Sold
Purchase Type For Sale
Square Footage 5,000 sqft
Price per Sqft $265
Subdivision None Available
MLS Listing ID 1003912647
Sold Date 05/26/16
Style Other
Bedrooms 5
Full Baths 4
Half Baths 3
HOA Y/N N
Abv Grd Liv Area 4,100
Originating Board TREND
Year Built 2016
Annual Tax Amount $27,449
Tax Year 2016
Lot Size 0.801 Acres
Acres 0.8
Lot Dimensions 0X0
Property Description
An enchanting tree lined lighted drive leads to this beautiful Clean Line Transitional home that has been almost completely redone and expanded. A grand, brick trimmed courtyard welcomes you to a charming post and beam front porch with a copper roof. Enter into a transverse center hall which is flanked by a charming Office/Living Room featuring custom sliding doors, and a Great Room with a fireplace custom cabinetry, wet bar area with built-in wine storage, and an adjoining breakfast room that completely opens to an extraordinary kitchen adjacent to the Dining Room. A mudroom, featuring garage and backyard entrances, with custom cubbies, desk, and quartzite floors, and a formal powder room complete the 1st floor. There are 5 architecturally extraordinary Bedrooms including 2 masters; the new master has custom built-ins, a fireplace, a Juliet balcony and 2 walk-in closets. The main master bath enjoys radiant heating, dual vanities and Carrara marble. The 3 additional baths are en suite. A very spacious laundry room with wonderful details complete the 2nd floor. The Lower Level is finished with a Game Room, a Gym/wine room, and a Powder Room. This Exquisite home is ideally located in the estate area of Haverford, is a short distance to the Merion Golf Club and is located just minutes from highly respected schools and all that Philadelphia and the Main Line area has to offer.
Location
State PA
County Delaware
Area Haverford Twp (10422)
Zoning RESID
Rooms
Other Rooms Living Room, Dining Room, Primary Bedroom, Bedroom 2, Bedroom 3, Kitchen, Family Room, Bedroom 1, Laundry, Other
Basement Full, Fully Finished
Interior
Interior Features Primary Bath(s), Kitchen - Island, Butlers Pantry, Exposed Beams, Stall Shower, Dining Area
Hot Water Natural Gas, Instant Hot Water
Heating Gas, Forced Air
Cooling Central A/C, Energy Star Cooling System
Flooring Wood, Marble
Fireplaces Number 2
Fireplaces Type Brick, Marble, Gas/Propane
Equipment Cooktop, Oven - Double, Oven - Self Cleaning, Dishwasher, Disposal, Energy Efficient Appliances
Fireplace Y
Window Features Energy Efficient
Appliance Cooktop, Oven - Double, Oven - Self Cleaning, Dishwasher, Disposal, Energy Efficient Appliances
Heat Source Natural Gas
Laundry Upper Floor
Exterior
Exterior Feature Porch(es), Balcony
Garage Inside Access, Garage Door Opener, Oversized
Garage Spaces 5.0
Utilities Available Cable TV
Waterfront N
Water Access N
Roof Type Pitched,Shingle,Metal
Accessibility None
Porch Porch(es), Balcony
Parking Type Attached Garage, Other
Attached Garage 2
Total Parking Spaces 5
Garage Y
Building
Lot Description Level
Story 2
Foundation Brick/Mortar
Sewer Public Sewer
Water Public
Architectural Style Other
Level or Stories 2
Additional Building Above Grade, Below Grade
New Construction Y
Schools
Elementary Schools Coopertown
Middle Schools Haverford
High Schools Haverford Senior
School District Haverford Township
Others
Senior Community No
Tax ID 22-04-00145-00
Ownership Fee Simple
Acceptable Financing Conventional
Listing Terms Conventional
Financing Conventional
Read Less
Want to know what your home might be worth? Contact us for a FREE valuation!

Our team is ready to help you sell your home for the highest possible price ASAP

Bought with Charles J Becker IV • BHHS Fox & Roach-Malvern

GET MORE INFORMATION





