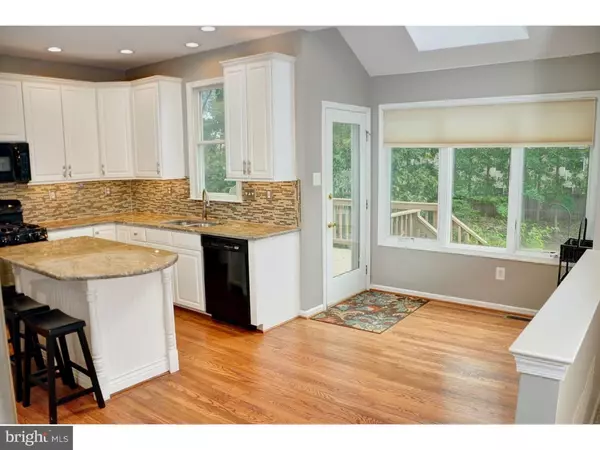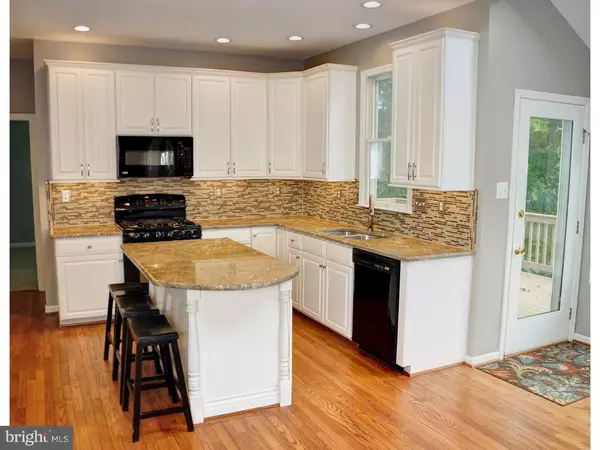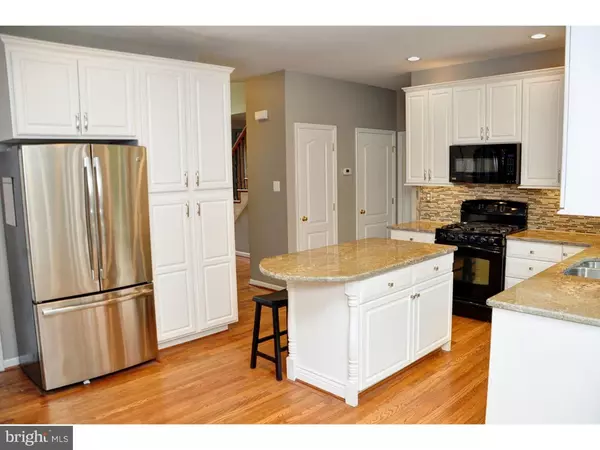$430,000
$449,900
4.4%For more information regarding the value of a property, please contact us for a free consultation.
114 DEER RUN CT Harleysville, PA 19438
5 Beds
3 Baths
3,084 SqFt
Key Details
Sold Price $430,000
Property Type Single Family Home
Sub Type Detached
Listing Status Sold
Purchase Type For Sale
Square Footage 3,084 sqft
Price per Sqft $139
Subdivision Mainland Ridge
MLS Listing ID 1003486943
Sold Date 03/30/17
Style Colonial
Bedrooms 5
Full Baths 2
Half Baths 1
HOA Y/N N
Abv Grd Liv Area 3,084
Originating Board TREND
Year Built 1996
Annual Tax Amount $9,821
Tax Year 2017
Lot Size 0.805 Acres
Acres 0.8
Lot Dimensions 103
Property Description
Beautiful colonial on a quiet cul-de-sac in the desirable community of Mainland Ridge. Stunning 2-story foyer with beautiful hardwood floors that extend throughout the majority of the first floor and up the turned staircase to the 2nd floor. The stairs have wrought iron spindles, and a large atrium window makes the foyer bright and inviting. The adjacent living room has a wood burning fireplace with a brick mantle. The living room, dining room and foyer all feature crown moulding and detailed trimwork. The updated kitchen has granite counters, 42" white cabinets, walk-in pantry, glass tile backsplash, and a large center island. The kitchen also features a breakfast area with a vaulted ceiling, skylight and glass door to an elevated rear deck with steps to ground level. The kitchen opens to a spacious family room with a vaulted ceiling and gas fireplace with a floor-to-ceiling brick facing. A study/5th bedroom and updated powder room with pedestal sink complete the main level. The master bedroom features a large sitting area, walk-in closet, 2nd closet, and master bath with a corner soaking tub, walk-in shower, tile floor and dual vanity. Three other nicely sized bedrooms and a full hall bath with dual vanity complete the upper level. The basement is nicely finished with a large recreation area with a large built-in shelving unit and multiple storage closets. There is also a large unfinished area for storage in the basement. The yard is fully fenced in and features a tree house and storage shed. 2-car garage. *** Solar panels installed in 2010 provide credits from PECO for the electricity generated. *** Great location and easy access to commuter routes, parks, recreation, schools and shopping.
Location
State PA
County Montgomery
Area Lower Salford Twp (10650)
Zoning R1
Rooms
Other Rooms Living Room, Dining Room, Primary Bedroom, Bedroom 2, Bedroom 3, Kitchen, Family Room, Bedroom 1, Laundry, Other
Basement Full, Fully Finished
Interior
Interior Features Kitchen - Island, Butlers Pantry, Skylight(s), Kitchen - Eat-In
Hot Water Electric
Heating Gas, Forced Air
Cooling Central A/C
Flooring Wood, Fully Carpeted
Fireplaces Number 2
Fireplaces Type Brick, Gas/Propane
Equipment Built-In Range, Dishwasher, Built-In Microwave
Fireplace Y
Appliance Built-In Range, Dishwasher, Built-In Microwave
Heat Source Natural Gas
Laundry Main Floor
Exterior
Exterior Feature Deck(s)
Garage Spaces 2.0
Fence Other
Waterfront N
Water Access N
Roof Type Pitched,Shingle
Accessibility None
Porch Deck(s)
Parking Type Driveway, Attached Garage
Attached Garage 2
Total Parking Spaces 2
Garage Y
Building
Lot Description Cul-de-sac, Level
Story 2
Sewer Public Sewer
Water Public
Architectural Style Colonial
Level or Stories 2
Additional Building Above Grade
Structure Type Cathedral Ceilings,9'+ Ceilings
New Construction N
Schools
Elementary Schools Oak Ridge
School District Souderton Area
Others
Senior Community No
Tax ID 50-00-00545-161
Ownership Fee Simple
Read Less
Want to know what your home might be worth? Contact us for a FREE valuation!

Our team is ready to help you sell your home for the highest possible price ASAP

Bought with Andrew G Black • Redfin Corporation

GET MORE INFORMATION





