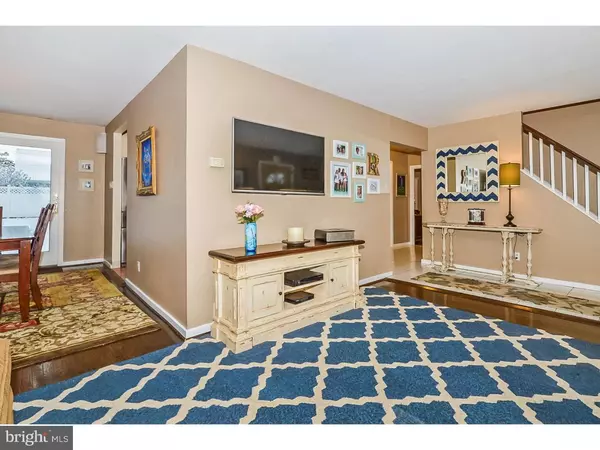$360,000
$359,900
For more information regarding the value of a property, please contact us for a free consultation.
78 PARK PL Oreland, PA 19075
4 Beds
2 Baths
2,557 SqFt
Key Details
Sold Price $360,000
Property Type Single Family Home
Sub Type Detached
Listing Status Sold
Purchase Type For Sale
Square Footage 2,557 sqft
Price per Sqft $140
Subdivision Oreland
MLS Listing ID 1003471769
Sold Date 04/11/16
Style Cape Cod
Bedrooms 4
Full Baths 2
HOA Y/N N
Abv Grd Liv Area 1,957
Originating Board TREND
Year Built 1955
Annual Tax Amount $6,103
Tax Year 2016
Lot Size 0.325 Acres
Acres 0.32
Property Description
Beautifully updated cape cod home in desirable neighborhood of East Oreland in award winning Upper Dublin school district. This home is move-in ready condition! Home sits on a fenced in, 1/3 acre corner lot complete with large paver patio. This home has 4 BR, 2 bathrooms, both which have been completely remodeled. The main floor bathroom has been renovated with Moen rainfall showerhead and Carrera marble tile throughout, as well as a custom made oak vanity with Carrera marble top. The eat-in, neutral kitchen has stainless steel appliances with a Bosch dishwasher, recessed lighting, and a large pantry. The rest of the home has been tastefully decorated and has hardwood floors throughout the first level and newer carpeting in the upstairs bedrooms. There are 2 bedrooms on the first floor as well as 2 extra-large bedrooms on the second level with large walk in closets as well as additional storage spaces in the eaves. The home has a full basement which is partially finished with French drains, recessed lighting, fresh paint, and newer carpet. The basement provides an additional 600+ sq. ft. of living space for your media room, man-cave, and playroom! Additional improvements include newer siding, windows and gutters (2005). Close to major highways, regional rail, golf courses, and a new neighborhood playground! Owner is a PA licensed real estate agent.
Location
State PA
County Montgomery
Area Upper Dublin Twp (10654)
Zoning B
Rooms
Other Rooms Living Room, Dining Room, Primary Bedroom, Bedroom 2, Bedroom 3, Kitchen, Family Room, Bedroom 1, Attic
Basement Full
Interior
Interior Features Ceiling Fan(s), Attic/House Fan, Kitchen - Eat-In
Hot Water Natural Gas
Heating Gas
Cooling Central A/C
Flooring Wood, Tile/Brick, Marble
Equipment Oven - Self Cleaning, Dishwasher, Disposal, Built-In Microwave
Fireplace N
Window Features Energy Efficient,Replacement
Appliance Oven - Self Cleaning, Dishwasher, Disposal, Built-In Microwave
Heat Source Natural Gas
Laundry Basement
Exterior
Exterior Feature Patio(s)
Garage Garage Door Opener
Garage Spaces 4.0
Fence Other
Utilities Available Cable TV
Waterfront N
Water Access N
Roof Type Pitched,Shingle
Accessibility None
Porch Patio(s)
Parking Type Driveway, Attached Garage, Other
Attached Garage 1
Total Parking Spaces 4
Garage Y
Building
Lot Description Corner
Story 1.5
Sewer Public Sewer
Water Public
Architectural Style Cape Cod
Level or Stories 1.5
Additional Building Above Grade, Below Grade, Shed
New Construction N
Schools
Elementary Schools Jarrettown
Middle Schools Sandy Run
High Schools Upper Dublin
School District Upper Dublin
Others
Senior Community No
Tax ID 54-00-12937-005
Ownership Fee Simple
Security Features Security System
Acceptable Financing Conventional, VA, FHA 203(b)
Listing Terms Conventional, VA, FHA 203(b)
Financing Conventional,VA,FHA 203(b)
Read Less
Want to know what your home might be worth? Contact us for a FREE valuation!

Our team is ready to help you sell your home for the highest possible price ASAP

Bought with Maria L Morrow • BHHS Fox & Roach-Chestnut Hill

GET MORE INFORMATION





