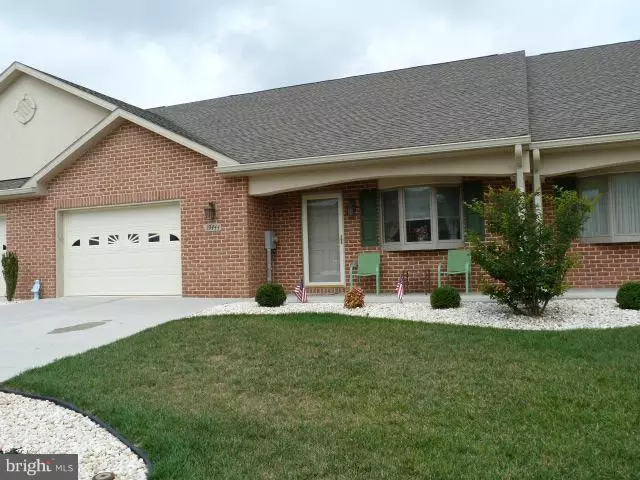$229,000
$239,000
4.2%For more information regarding the value of a property, please contact us for a free consultation.
19444 SAPPHIRE DR Hagerstown, MD 21742
2 Beds
2 Baths
1,466 SqFt
Key Details
Sold Price $229,000
Property Type Townhouse
Sub Type Interior Row/Townhouse
Listing Status Sold
Purchase Type For Sale
Square Footage 1,466 sqft
Price per Sqft $156
Subdivision Emerald Pointe
MLS Listing ID 1000204831
Sold Date 11/17/17
Style Cape Cod
Bedrooms 2
Full Baths 2
HOA Fees $95/qua
HOA Y/N Y
Abv Grd Liv Area 1,466
Originating Board MRIS
Year Built 2014
Annual Tax Amount $2,639
Tax Year 2016
Lot Size 3,920 Sqft
Acres 0.09
Property Description
MUST SEE. BUILT 2014 HARDLY LIVED IN. WHY WAIT FOR A NEW CONSTRUCTION. ABSOLUTE MOVE IN CONDITION, NO NAIL HOLES. OVEN AND MIRO WAVE WERE NEVER USED. EXTRA WIDTH GARAGE DOOR AND GARAGE, COVERED PATIO, BONUS ROOM FINISHED FOR USE AS A DEN OR OFFICE. NO EXTERIOR MAINTENANCE. PERFECT RETIREMENT HOME!!
Location
State MD
County Washington
Rooms
Other Rooms Living Room, Dining Room, Primary Bedroom, Sitting Room, Kitchen, Bedroom 1, Study
Main Level Bedrooms 2
Interior
Interior Features Combination Kitchen/Dining, Floor Plan - Traditional
Hot Water Electric
Heating Heat Pump(s)
Cooling Heat Pump(s)
Fireplace N
Heat Source Electric
Exterior
Garage Spaces 1.0
Waterfront N
Water Access N
Accessibility 48\"+ Halls
Parking Type Off Street, Attached Garage
Attached Garage 1
Total Parking Spaces 1
Garage Y
Private Pool N
Building
Story 2
Sewer Public Sewer
Water Public
Architectural Style Cape Cod
Level or Stories 2
Additional Building Above Grade
New Construction N
Schools
Elementary Schools Paramount
Middle Schools Northern
High Schools North Hagerstown
School District Washington County Public Schools
Others
Senior Community No
Tax ID 2218065209
Ownership Fee Simple
Special Listing Condition Standard
Read Less
Want to know what your home might be worth? Contact us for a FREE valuation!

Our team is ready to help you sell your home for the highest possible price ASAP

Bought with Amanda Addington • RE/MAX Results

GET MORE INFORMATION





