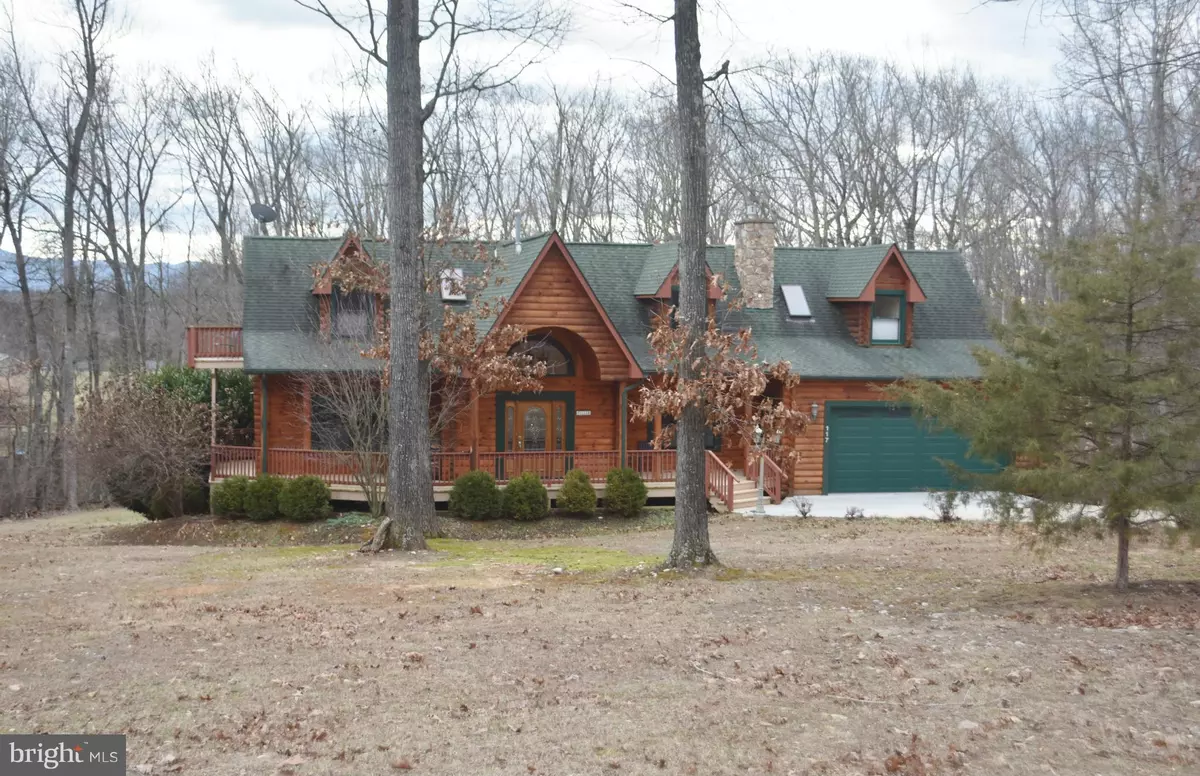$448,136
$429,900
4.2%For more information regarding the value of a property, please contact us for a free consultation.
117 FATIMA CIR Luray, VA 22835
4 Beds
5 Baths
3,605 SqFt
Key Details
Sold Price $448,136
Property Type Single Family Home
Sub Type Detached
Listing Status Sold
Purchase Type For Sale
Square Footage 3,605 sqft
Price per Sqft $124
Subdivision Egypt Bend Estates
MLS Listing ID 1000201967
Sold Date 10/25/17
Style Log Home
Bedrooms 4
Full Baths 4
Half Baths 1
HOA Fees $14/ann
HOA Y/N Y
Abv Grd Liv Area 2,400
Originating Board MRIS
Year Built 2005
Annual Tax Amount $1,939
Tax Year 2014
Lot Size 1.090 Acres
Acres 1.09
Property Description
Luray is known as the Cabin Capital! Fully furnished or unfurnished log cabin! Your choice! Gourmet kitchen w/viking 6 burner gas range, wine cooler, plus,plus! Screened porch with hot tub! Lower level Sauna plus game room with wet sink, wine cooler, etc, 2nd family room, Theatre room w/comfortable seating & a 100" screen! Two jetted tubs! All this plus water & beach access to the Shenandoah!!
Location
State VA
County Page
Zoning R
Rooms
Other Rooms Living Room, Dining Room, Primary Bedroom, Bedroom 2, Bedroom 3, Bedroom 4, Kitchen, Family Room, Library, Exercise Room, In-Law/auPair/Suite, Laundry, Other, Storage Room, Utility Room, Workshop
Basement Outside Entrance, Connecting Stairway, Rear Entrance, Fully Finished, Full, Daylight, Partial, Heated, Improved, Walkout Level, Windows, Workshop, Other, Shelving
Main Level Bedrooms 1
Interior
Interior Features Kitchen - Gourmet, Kitchen - Island, Combination Kitchen/Living, Kitchen - Table Space, Dining Area, Primary Bath(s), Built-Ins, Window Treatments, Entry Level Bedroom, WhirlPool/HotTub, Sauna, Wet/Dry Bar, Wood Stove, Wood Floors, Floor Plan - Open
Hot Water Electric
Heating Forced Air
Cooling Central A/C, Ceiling Fan(s)
Fireplaces Number 1
Fireplaces Type Equipment, Mantel(s), Screen
Equipment Dishwasher, Dryer, Icemaker, Microwave, Oven - Double, Oven - Self Cleaning, Exhaust Fan, Oven/Range - Gas, Refrigerator, Six Burner Stove, Washer
Fireplace Y
Appliance Dishwasher, Dryer, Icemaker, Microwave, Oven - Double, Oven - Self Cleaning, Exhaust Fan, Oven/Range - Gas, Refrigerator, Six Burner Stove, Washer
Heat Source Bottled Gas/Propane, Central
Exterior
Garage Garage Door Opener, Garage - Front Entry
Garage Spaces 2.0
Waterfront N
Waterfront Description None
View Y/N Y
Water Access Y
View Mountain
Accessibility Other
Parking Type Off Street, Attached Garage
Attached Garage 2
Total Parking Spaces 2
Garage Y
Private Pool N
Building
Lot Description Trees/Wooded, Private, Partly Wooded
Story 3+
Sewer Septic Exists
Water Public
Architectural Style Log Home
Level or Stories 3+
Additional Building Above Grade, Below Grade
Structure Type Log Walls,Dry Wall,Vaulted Ceilings,Wood Ceilings
New Construction N
Schools
School District Page County Public Schools
Others
Senior Community No
Tax ID 30A1-7-151
Ownership Fee Simple
Special Listing Condition Standard
Read Less
Want to know what your home might be worth? Contact us for a FREE valuation!

Our team is ready to help you sell your home for the highest possible price ASAP

Bought with Non Member • Metropolitan Regional Information Systems, Inc.

GET MORE INFORMATION





