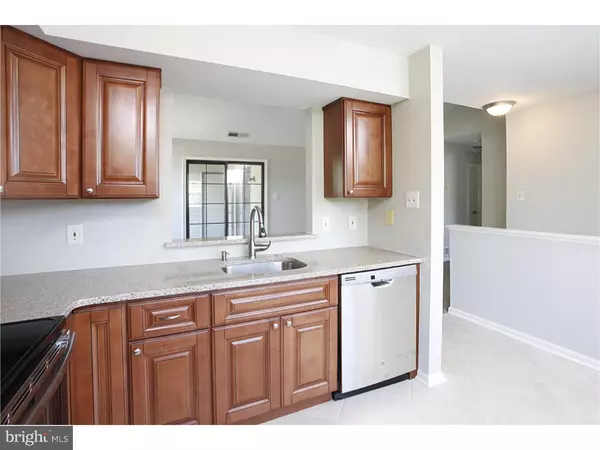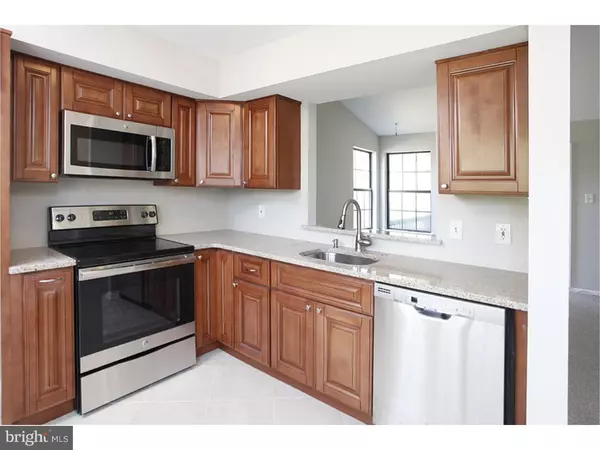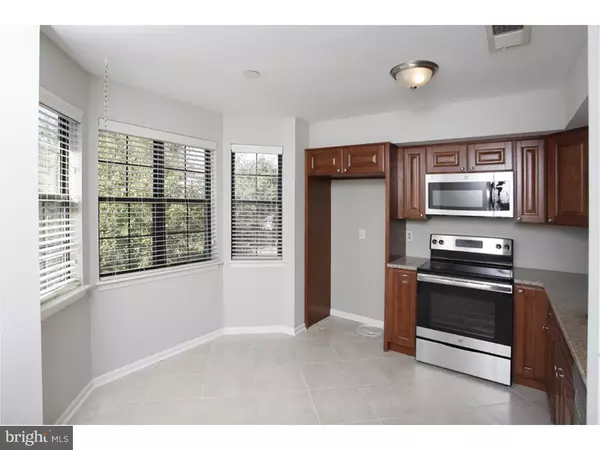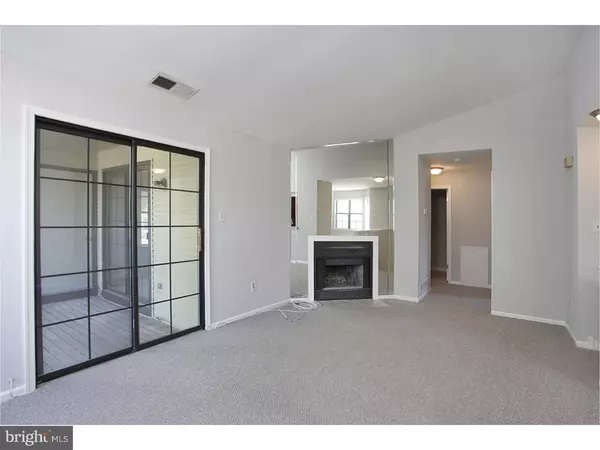$193,000
$193,000
For more information regarding the value of a property, please contact us for a free consultation.
242 SASSAFRAS CT Warrington, PA 18976
2 Beds
2 Baths
Key Details
Sold Price $193,000
Property Type Single Family Home
Sub Type Unit/Flat/Apartment
Listing Status Sold
Purchase Type For Sale
Subdivision Hampton Greens
MLS Listing ID 1002628291
Sold Date 12/14/16
Style Ranch/Rambler
Bedrooms 2
Full Baths 2
HOA Fees $270/mo
HOA Y/N Y
Originating Board TREND
Year Built 1986
Annual Tax Amount $2,921
Tax Year 2016
Property Description
Fantastic 2 bedroom, 2 full bath 2nd Floor Condo totally redone! Brand New Eat In Maple Kitchen upgraded cabinets, Brand New Granite, Brand New Ceramic Tile Floor, Brand New Stainless Steel Appliances, garbage diposal! Living rm with cathedral ceiling, fireplace, sliding glass doors to covered patio with large walk-in storage closet! Brand New Carpets! Brand New Full Hall Bath, Master bedroom with walk-in closet, sliding glass doors to covered patio plus Brand New Full Master Bath with Brand New Shower,upgraded glass shower doors, ceramic tile floor, vanity! 2nd Bedroom Brand New Carpet!! Newer Gas Hot Water Heater! Brand New Gas Heater! Brand New electrical outlets. Freshly Painted t/o, new six panel doors with new hardware! Seller including 1 Year Home Warranty AHS! Enjoy carefree living in the wonderful community of Hampton Greens, Pool, Clubhouse, walking trails, located in the heart of Warrington!
Location
State PA
County Bucks
Area Warrington Twp (10150)
Zoning PRD
Rooms
Other Rooms Living Room, Primary Bedroom, Kitchen, Bedroom 1
Interior
Interior Features Primary Bath(s), Kitchen - Eat-In
Hot Water Natural Gas
Heating Gas, Forced Air
Cooling Central A/C
Flooring Fully Carpeted, Tile/Brick
Fireplaces Number 1
Equipment Oven - Self Cleaning, Dishwasher, Disposal, Built-In Microwave
Fireplace Y
Appliance Oven - Self Cleaning, Dishwasher, Disposal, Built-In Microwave
Heat Source Natural Gas
Laundry Main Floor
Exterior
Exterior Feature Patio(s)
Amenities Available Swimming Pool, Club House
Waterfront N
Water Access N
Roof Type Pitched
Accessibility None
Porch Patio(s)
Parking Type Parking Lot
Garage N
Building
Story 1
Sewer Public Sewer
Water Public
Architectural Style Ranch/Rambler
Level or Stories 1
Structure Type Cathedral Ceilings
New Construction N
Schools
School District Central Bucks
Others
HOA Fee Include Pool(s),Common Area Maintenance,Ext Bldg Maint,Lawn Maintenance,Snow Removal,Trash,Parking Fee,Insurance
Senior Community No
Tax ID 50-035-187-024-242
Ownership Fee Simple
Acceptable Financing Conventional, VA, FHA 203(b)
Listing Terms Conventional, VA, FHA 203(b)
Financing Conventional,VA,FHA 203(b)
Read Less
Want to know what your home might be worth? Contact us for a FREE valuation!

Our team is ready to help you sell your home for the highest possible price ASAP

Bought with Beth A Scarpello • BHHS Fox & Roach-Doylestown

GET MORE INFORMATION





