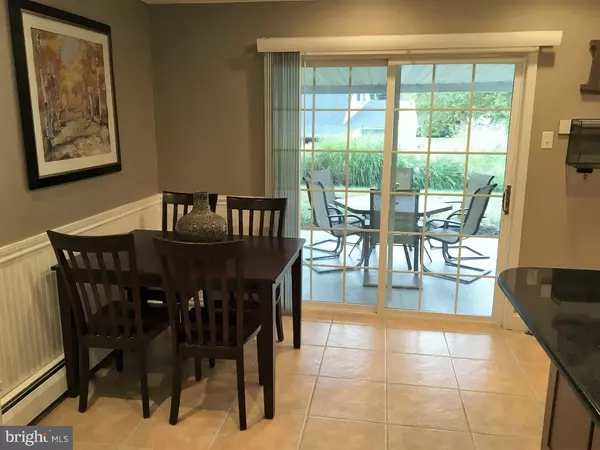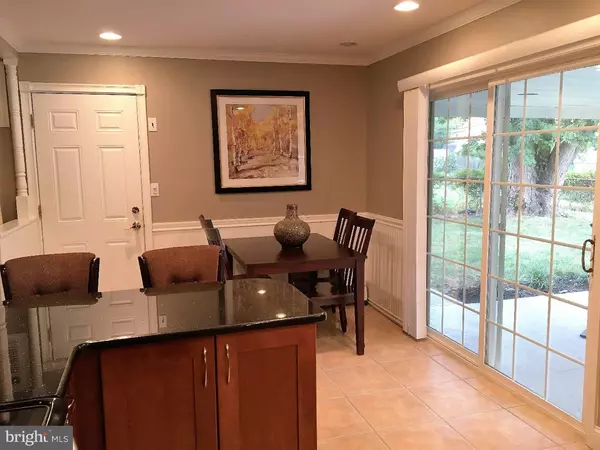$256,900
$254,900
0.8%For more information regarding the value of a property, please contact us for a free consultation.
16 QUEST RD Levittown, PA 19057
4 Beds
2 Baths
1,275 SqFt
Key Details
Sold Price $256,900
Property Type Single Family Home
Sub Type Detached
Listing Status Sold
Purchase Type For Sale
Square Footage 1,275 sqft
Price per Sqft $201
Subdivision Quincy Hollow
MLS Listing ID 1002628135
Sold Date 01/06/17
Style Cape Cod
Bedrooms 4
Full Baths 2
HOA Y/N N
Abv Grd Liv Area 1,275
Originating Board TREND
Year Built 1955
Annual Tax Amount $3,778
Tax Year 2016
Lot Size 6,732 Sqft
Acres 0.15
Lot Dimensions 66X102
Property Description
Welcome home to 16 Quest Road in sought-after Quincy Hollow! This meticulously maintained home will not disappoint you. As you as you pull into the driveway you will note the curb appeal with a new driveway, siding and roof. Enter through the front door and you will be pleased with the stately wood stair case including wainscoting. The Brazilian cherry floors are sure to catch your eye as you walk through this home. You won't want to miss the newly remodeled kitchen as it is just what you've been looking for. The solid wood cabinets, granite countertops, tumbled-marble backsplash, stainless steel appliances and tile floor are certain to impress the chef of the family. This versatile floor plan will work for most. With two bedrooms and a full bath on the first floor it can accommodate a first floor master suite or office. The second floor offers two additional bedrooms with a newly remodeled bath including a spacious frameless shower and custom vanity. Entertaining will be a breeze with your family room open to the kitchen and access to your rear yard through the slider in the eat-in kitchen. Invite guests over for a barbecue and enjoy your covered patio!
Location
State PA
County Bucks
Area Middletown Twp (10122)
Zoning R2
Rooms
Other Rooms Living Room, Primary Bedroom, Bedroom 2, Bedroom 3, Kitchen, Family Room, Bedroom 1
Interior
Interior Features Kitchen - Eat-In
Hot Water Oil
Heating Oil, Baseboard, Radiant
Cooling Wall Unit
Flooring Wood, Tile/Brick
Fireplace N
Heat Source Oil
Laundry Main Floor
Exterior
Garage Spaces 4.0
Waterfront N
Water Access N
Roof Type Pitched,Shingle
Accessibility None
Parking Type Other
Total Parking Spaces 4
Garage N
Building
Story 2
Sewer Public Sewer
Water Public
Architectural Style Cape Cod
Level or Stories 2
Additional Building Above Grade
New Construction N
Schools
School District Neshaminy
Others
Senior Community No
Tax ID 22-064-011
Ownership Fee Simple
Read Less
Want to know what your home might be worth? Contact us for a FREE valuation!

Our team is ready to help you sell your home for the highest possible price ASAP

Bought with William Lynn • RE/MAX Realty Services-Bensalem

GET MORE INFORMATION





