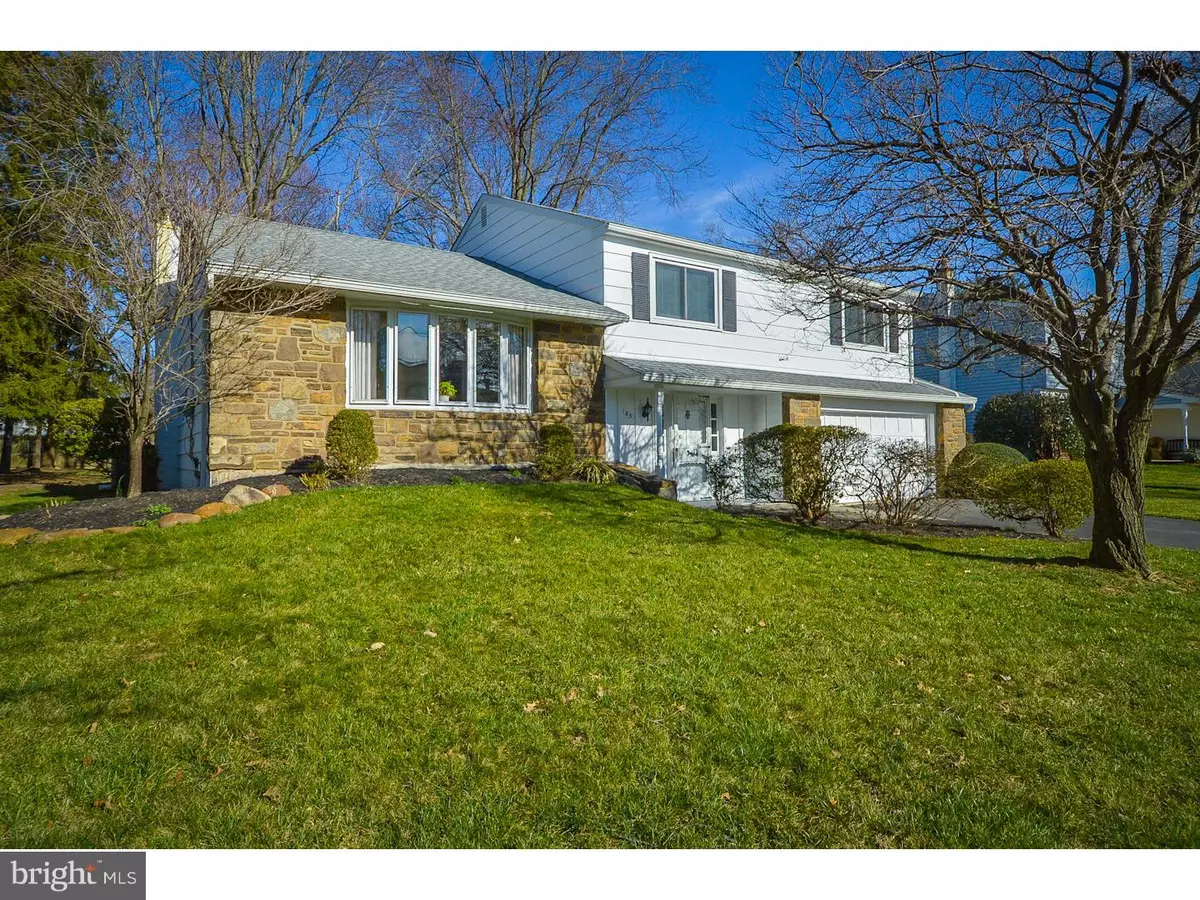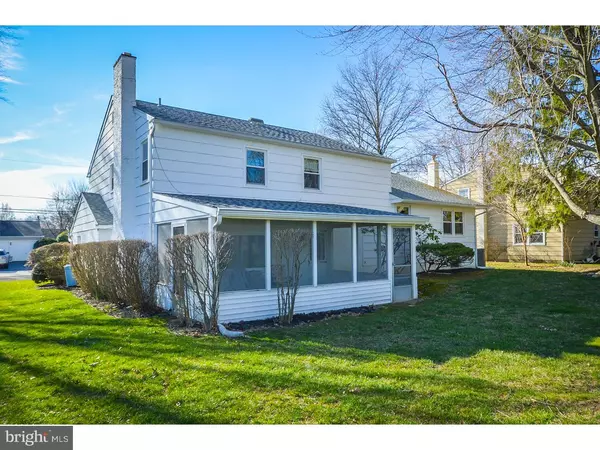$345,000
$339,900
1.5%For more information regarding the value of a property, please contact us for a free consultation.
183 RICE DR Morrisville, PA 19067
4 Beds
3 Baths
2,204 SqFt
Key Details
Sold Price $345,000
Property Type Single Family Home
Sub Type Detached
Listing Status Sold
Purchase Type For Sale
Square Footage 2,204 sqft
Price per Sqft $156
Subdivision Hedgerow Woods
MLS Listing ID 1002582561
Sold Date 04/29/16
Style Colonial,Traditional,Split Level
Bedrooms 4
Full Baths 2
Half Baths 1
HOA Y/N N
Abv Grd Liv Area 2,204
Originating Board TREND
Year Built 1971
Annual Tax Amount $6,177
Tax Year 2016
Lot Size 0.264 Acres
Acres 0.26
Lot Dimensions 80X140
Property Description
This great home has the best location and bones in town! Offering 4 B/Rs, 2 1/2 baths, and 2,204 square feet of living area, 183 Rice Drive provides a fantastic opportunity to move into one of the most desirable neighborhoods in Falls Township. Best yet, this home has a F/R with striking brick fireplace wall, handsome hardwood flooring throughout the L/R, D/R, staircase and entire 2nd floor level, replacement windows (except for L/R), newer furnace (2011), newer A/C (2009), new roof (2014), two updated baths, a sunny screened porch overlooking a large, level back yard, 2 car garage and great curb appeal. Don't be fooled by the wall-to-wall carpeting in the pictures - there is hardwood underneath most. The unfinished basement area and attic provide generous storage options as well. Ideal for commuters with easy access to I-95, Route 1, the PA Turnpike and local railways. Enjoy a charming neighborhood swim club right around the corner and convenient local restaurants and shopping. This home is truly a gem!
Location
State PA
County Bucks
Area Falls Twp (10113)
Zoning NCR
Rooms
Other Rooms Living Room, Dining Room, Primary Bedroom, Bedroom 2, Bedroom 3, Kitchen, Family Room, Bedroom 1, Other, Attic
Basement Partial, Unfinished
Interior
Interior Features Primary Bath(s), Attic/House Fan, Stall Shower, Kitchen - Eat-In
Hot Water Oil
Heating Oil, Hot Water, Zoned, Energy Star Heating System
Cooling Central A/C
Flooring Wood, Fully Carpeted, Tile/Brick
Fireplaces Number 1
Fireplaces Type Brick
Equipment Cooktop, Oven - Wall, Dishwasher
Fireplace Y
Window Features Energy Efficient,Replacement
Appliance Cooktop, Oven - Wall, Dishwasher
Heat Source Oil
Laundry Basement
Exterior
Exterior Feature Porch(es)
Garage Garage Door Opener
Garage Spaces 2.0
Utilities Available Cable TV
Waterfront N
Water Access N
Roof Type Pitched,Shingle
Accessibility None
Porch Porch(es)
Parking Type On Street, Driveway, Attached Garage, Other
Attached Garage 2
Total Parking Spaces 2
Garage Y
Building
Lot Description Level, Open, Rear Yard
Story Other
Foundation Concrete Perimeter
Sewer Public Sewer
Water Public
Architectural Style Colonial, Traditional, Split Level
Level or Stories Other
Additional Building Above Grade
New Construction N
Schools
Elementary Schools Eleanor Roosevelt
Middle Schools Pennwood
High Schools Pennsbury
School District Pennsbury
Others
Senior Community No
Tax ID 13-054-133
Ownership Fee Simple
Read Less
Want to know what your home might be worth? Contact us for a FREE valuation!

Our team is ready to help you sell your home for the highest possible price ASAP

Bought with Nancy A Schafer • Coldwell Banker Hearthside

GET MORE INFORMATION





