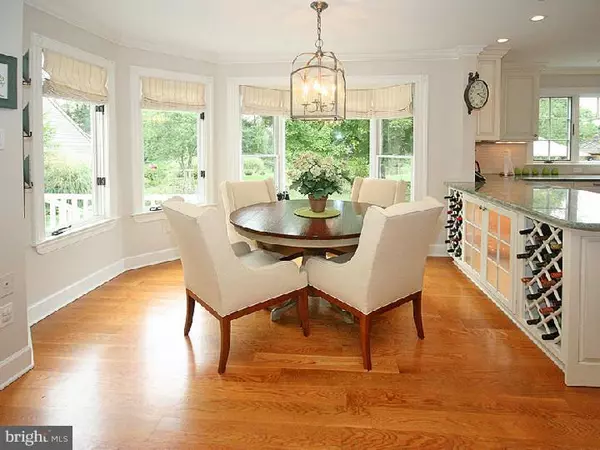$975,000
$1,000,000
2.5%For more information regarding the value of a property, please contact us for a free consultation.
1042 PINEVILLE RD New Hope, PA 18938
4 Beds
4 Baths
10.99 Acres Lot
Key Details
Sold Price $975,000
Property Type Single Family Home
Sub Type Detached
Listing Status Sold
Purchase Type For Sale
Subdivision None Available
MLS Listing ID 1002562845
Sold Date 06/17/15
Style Victorian
Bedrooms 4
Full Baths 2
Half Baths 2
HOA Y/N N
Originating Board TREND
Year Built 1987
Annual Tax Amount $14,143
Tax Year 2015
Lot Size 10.992 Acres
Acres 10.99
Lot Dimensions IRREGULAR
Property Sub-Type Detached
Property Description
Impressive stately home has been completely updated and stylishly renovated with open interior floor plan and high-end modern appointments. Approached by a long drive, it's set on nearly 11 farmed acres, utilizing Tax Relief Act 319. Enjoy the tax benefits and atmosphere of the setting while it's farmed by someone else! Several porches, gazebo, stocked pond, slate patio, professional exterior lighting and landscaping make outdoor living irresistible. The interior features finished onsite hardwood floors throughout the main floor, upstairs hall and master bedroom. The living room's focal point is a stone fireplace with custom built-in surround, turret sitting area, open to the dining, breakfast and kitchen areas. Architectural columns create gentle but defined separations between the spaces. The kitchen features custom cabinetry, period subway tile backsplash, high-end commercial appliances, oversized island workstation/breakfast bar, built-in SubZero fridge, large walk-in pantry, with access to the side deck. The main-floor office, off the family room, is bright with skylight and French doors. Upstairs the master suite features a gas fireplace, walk-in closet, turret sitting area, and spa-like private bath. The master bath is incredible with catheral ceiling, frameless glass shower, oversized soaking tub, his/hers vanity and patterned marble floor. Three other bedrooms, hall bath, and upstairs laundry complete the second floor. The third floor makes a great office, craft or play area, with lots of additional storage and separate HVAC. A separate two-story outbuilding with half bath accommodates up to six full-size cars, and is currently used as a four-car garage with workshop. The backyard pond, natural gardens and farm-type setting is perfect for nature enthusiasts, with abundant wildlife and birds. Recently renovated, fresh and buttoned up, there is a new roof, newer HVAC, whole-house generator, and many other substantial features. Excellent location for commuters, and close to Newtown, New Hope, Doylestown and Peddler's Village. Rare find, and definitely a must-see!
Location
State PA
County Bucks
Area Buckingham Twp (10106)
Zoning AG
Rooms
Other Rooms Living Room, Dining Room, Primary Bedroom, Bedroom 2, Bedroom 3, Kitchen, Family Room, Bedroom 1, Other
Basement Full, Unfinished
Interior
Interior Features Primary Bath(s), Kitchen - Island, Butlers Pantry, Skylight(s), Ceiling Fan(s), Stall Shower, Dining Area
Hot Water Electric
Heating Propane, Forced Air
Cooling Central A/C
Flooring Wood, Fully Carpeted, Tile/Brick
Fireplaces Number 2
Fireplaces Type Stone, Gas/Propane
Equipment Commercial Range, Dishwasher, Refrigerator, Built-In Microwave
Fireplace Y
Appliance Commercial Range, Dishwasher, Refrigerator, Built-In Microwave
Heat Source Bottled Gas/Propane
Laundry Upper Floor
Exterior
Exterior Feature Deck(s), Patio(s), Porch(es)
Garage Spaces 7.0
Utilities Available Cable TV
Roof Type Pitched,Shingle
Accessibility None
Porch Deck(s), Patio(s), Porch(es)
Total Parking Spaces 7
Garage Y
Building
Lot Description Irregular, Level, Front Yard, Rear Yard, SideYard(s)
Story 3+
Foundation Brick/Mortar
Sewer On Site Septic
Water Well
Architectural Style Victorian
Level or Stories 3+
Structure Type Cathedral Ceilings
New Construction N
Schools
School District Central Bucks
Others
Tax ID 06-021-083-002
Ownership Fee Simple
Security Features Security System
Acceptable Financing Conventional
Listing Terms Conventional
Financing Conventional
Read Less
Want to know what your home might be worth? Contact us for a FREE valuation!

Our team is ready to help you sell your home for the highest possible price ASAP

Bought with Kathleen Sberna • Addison Wolfe Real Estate
GET MORE INFORMATION





