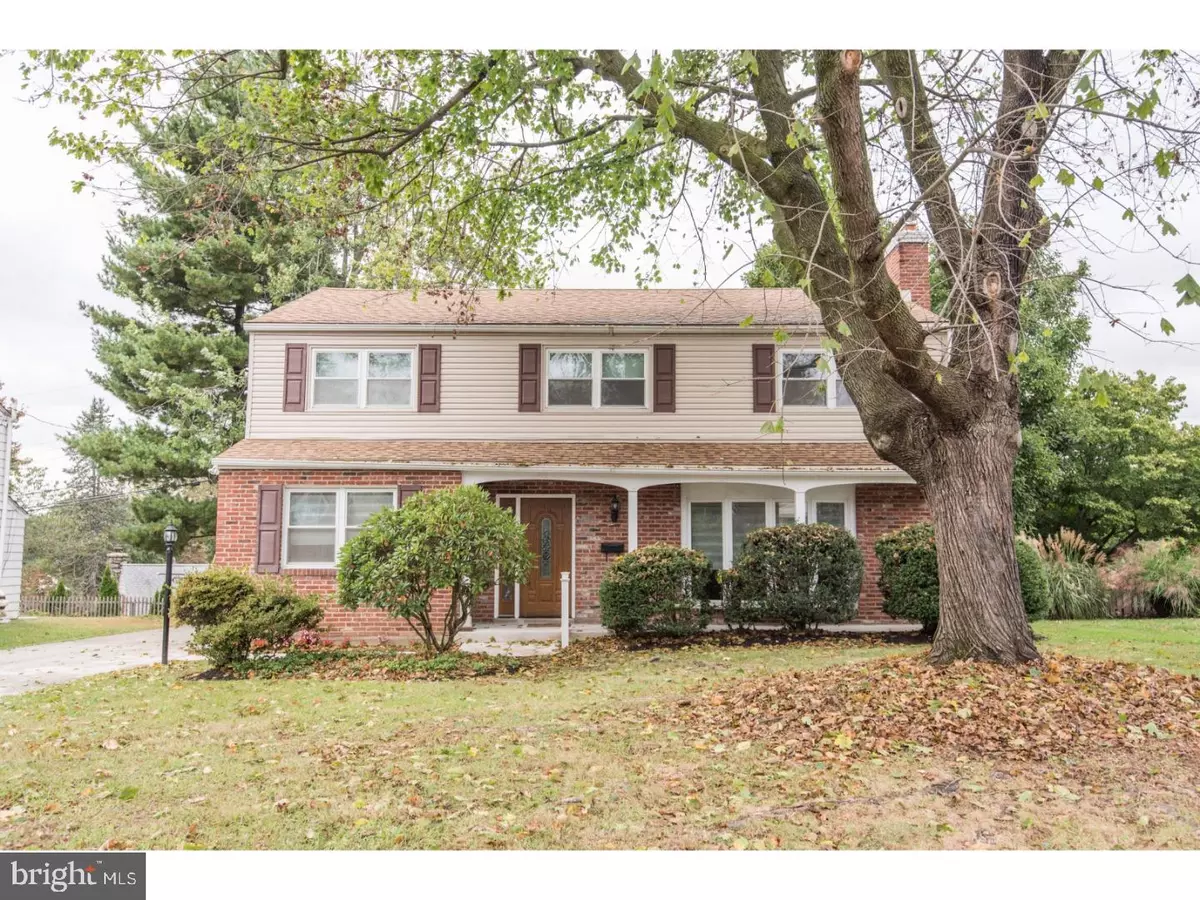$370,000
$379,000
2.4%For more information regarding the value of a property, please contact us for a free consultation.
1753 SUE ELLEN DR Havertown, PA 19083
4 Beds
3 Baths
2,411 SqFt
Key Details
Sold Price $370,000
Property Type Single Family Home
Sub Type Detached
Listing Status Sold
Purchase Type For Sale
Square Footage 2,411 sqft
Price per Sqft $153
Subdivision Marilyn Park
MLS Listing ID 1001645831
Sold Date 12/01/17
Style Colonial
Bedrooms 4
Full Baths 2
Half Baths 1
HOA Y/N N
Abv Grd Liv Area 2,411
Originating Board TREND
Year Built 1963
Annual Tax Amount $7,834
Tax Year 2017
Lot Size 8,538 Sqft
Acres 0.2
Lot Dimensions 75X110
Property Description
Wonderful Opportunity to move into the beautiful Marilyn Park neighborhood of Haverford Township. This desirable Colonial 4 bedroom, 2.5 bathrooms with hardwood floors throughout add warmth and beauty to the home. The main floor of the home offers a spacious living room accented with stone hearth fireplace which leads into the family room. The large eat-in kitchen has Corian countertops with pantry, double oven, desk area and included newer stainless steel refrigerator. Also on the main floor is the formal dining room and half bath for those family dinners. Upstairs in the master bedroom, there is a gorgeous bathroom and large walk-in closet with plenty of room as your private retreat. The other three bedrooms are spacious and share an updated hall bath. The outside patio is just off the family room so you view all the backyard activities from your favorite chair. The lower level is finished for additional living space or game room with lots of storage. This home is conveniently located to major routes, health clubs, and golf courses. It's a must see and ready for Immediate occupancy.
Location
State PA
County Delaware
Area Haverford Twp (10422)
Zoning RES
Direction Southeast
Rooms
Other Rooms Living Room, Dining Room, Primary Bedroom, Bedroom 2, Bedroom 3, Kitchen, Family Room, Bedroom 1, Laundry, Attic
Basement Full, Fully Finished
Interior
Interior Features Primary Bath(s), Butlers Pantry, Ceiling Fan(s), Air Filter System, Stall Shower, Kitchen - Eat-In
Hot Water Natural Gas
Heating Gas, Forced Air
Cooling Central A/C
Flooring Wood
Fireplaces Number 1
Fireplaces Type Marble, Stone
Equipment Built-In Range, Oven - Double, Dishwasher, Disposal
Fireplace Y
Window Features Bay/Bow,Energy Efficient
Appliance Built-In Range, Oven - Double, Dishwasher, Disposal
Heat Source Natural Gas
Laundry Main Floor
Exterior
Exterior Feature Patio(s)
Utilities Available Cable TV
Waterfront N
Water Access N
Roof Type Shingle
Accessibility None
Porch Patio(s)
Parking Type None
Garage N
Building
Lot Description Level, Front Yard, Rear Yard, SideYard(s)
Story 2
Sewer Public Sewer
Water Public
Architectural Style Colonial
Level or Stories 2
Additional Building Above Grade
New Construction N
Schools
School District Haverford Township
Others
Senior Community No
Tax ID 22-01-01743-28
Ownership Fee Simple
Acceptable Financing Conventional, VA, FHA 203(k)
Listing Terms Conventional, VA, FHA 203(k)
Financing Conventional,VA,FHA 203(k)
Read Less
Want to know what your home might be worth? Contact us for a FREE valuation!

Our team is ready to help you sell your home for the highest possible price ASAP

Bought with Damon C. Michels • BHHS Fox & Roach - Narberth

GET MORE INFORMATION





