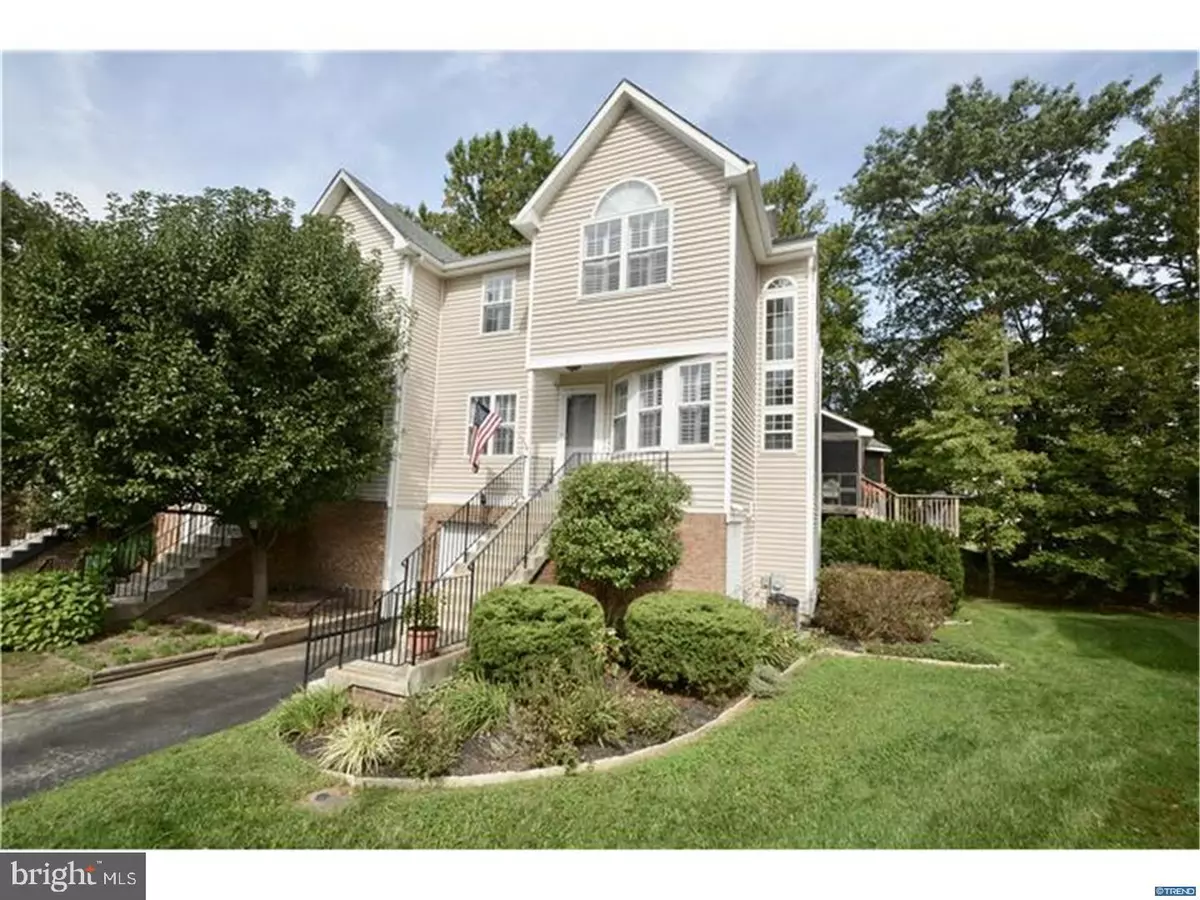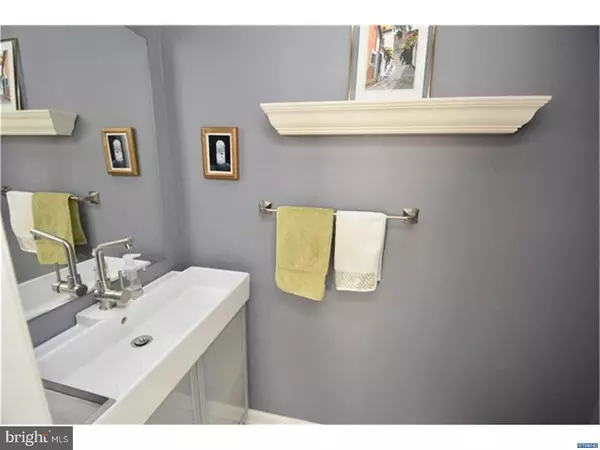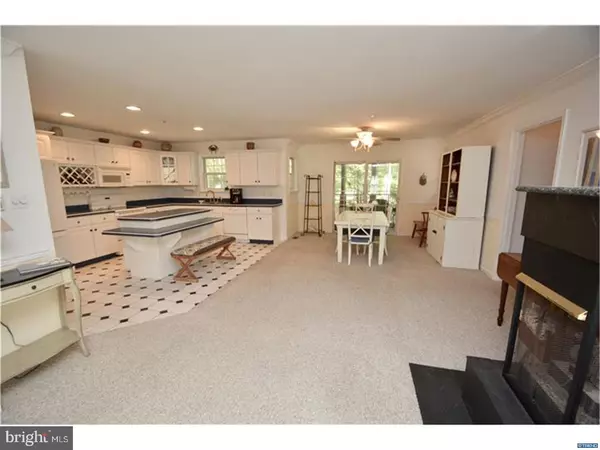$220,000
$225,000
2.2%For more information regarding the value of a property, please contact us for a free consultation.
15 GINTY DR North East, MD 21901
2 Beds
3 Baths
2,576 SqFt
Key Details
Sold Price $220,000
Property Type Townhouse
Sub Type Interior Row/Townhouse
Listing Status Sold
Purchase Type For Sale
Square Footage 2,576 sqft
Price per Sqft $85
Subdivision Chesapeake Club
MLS Listing ID 1001260763
Sold Date 12/01/17
Style Colonial
Bedrooms 2
Full Baths 2
Half Baths 1
HOA Fees $91/qua
HOA Y/N Y
Abv Grd Liv Area 1,996
Originating Board TREND
Year Built 1998
Annual Tax Amount $2,203
Tax Year 2016
Lot Size 9,032 Sqft
Acres 0.21
Lot Dimensions 9032 SQ FT
Property Description
Adorable totally move in ready light bright and airy townhome with an open floor plan. When you enter this lovely home you will notice the light and the open floor plan. This end unit allows for a wall of windows which makes this unit extra bright. Upon entering you have a family room with built in's, powder room, sitting room with fireplace and a dining room/kitchen combo with sliders to the wrap around screened in porch. Upstairs is a large master suite with double doors, large cedar lined walk-in closet, private porch and a spacious master suite bathroom with separate shower and jacuzzi tub. Upstairs laundry, 2nd full bath and 2nd bedroom with a mini room attached which could be used as a 3rd bedroom or a study area. The basement is fully finished and could be made into a bedroom/living space combo, it has sliders to private lower level porch and exterior exit door (we also think there is the possibility to add a bathroom on this level but that would need to be verified with planning and zoning). The finished basement has the potential to be used as an additional bedroom or MIL suite with exterior access through garage and rear. Attached 1 to 2 car garage.
Location
State MD
County Cecil
Zoning RM
Direction South
Rooms
Other Rooms Living Room, Dining Room, Primary Bedroom, Kitchen, Family Room, Bedroom 1, Other, Attic
Basement Full, Outside Entrance, Fully Finished
Interior
Interior Features Kitchen - Island, Dining Area
Hot Water Propane
Heating Propane, Forced Air
Cooling Central A/C
Flooring Fully Carpeted, Vinyl, Tile/Brick
Fireplaces Number 1
Fireplaces Type Gas/Propane
Equipment Dishwasher, Disposal, Built-In Microwave
Fireplace Y
Appliance Dishwasher, Disposal, Built-In Microwave
Heat Source Bottled Gas/Propane
Laundry Upper Floor
Exterior
Exterior Feature Deck(s)
Parking Features Inside Access
Garage Spaces 2.0
Water Access N
Roof Type Pitched
Accessibility None
Porch Deck(s)
Attached Garage 2
Total Parking Spaces 2
Garage Y
Building
Lot Description Corner
Story 2
Foundation Concrete Perimeter
Sewer Public Sewer
Water Public
Architectural Style Colonial
Level or Stories 2
Additional Building Above Grade, Below Grade
New Construction N
Others
HOA Fee Include Common Area Maintenance,Lawn Maintenance,Snow Removal,Insurance
Senior Community No
Tax ID 0805104548
Ownership Fee Simple
Acceptable Financing Conventional
Listing Terms Conventional
Financing Conventional
Read Less
Want to know what your home might be worth? Contact us for a FREE valuation!

Our team is ready to help you sell your home for the highest possible price ASAP

Bought with Kristin N Lewis • Integrity Real Estate
GET MORE INFORMATION





