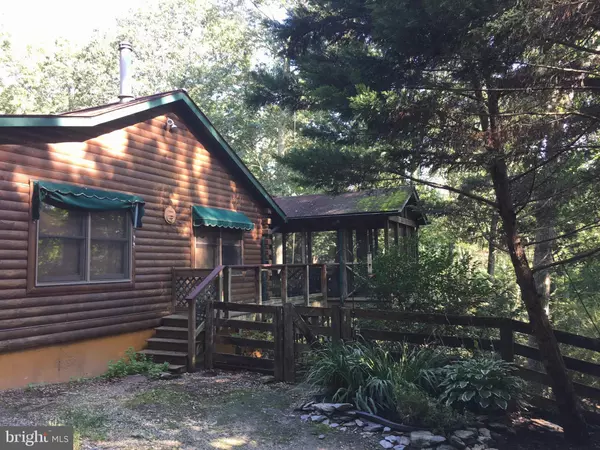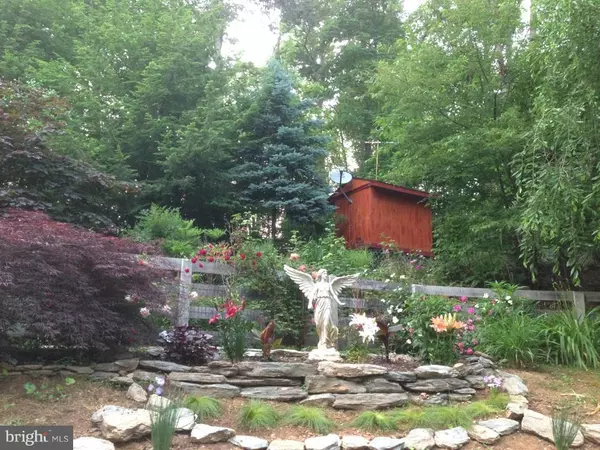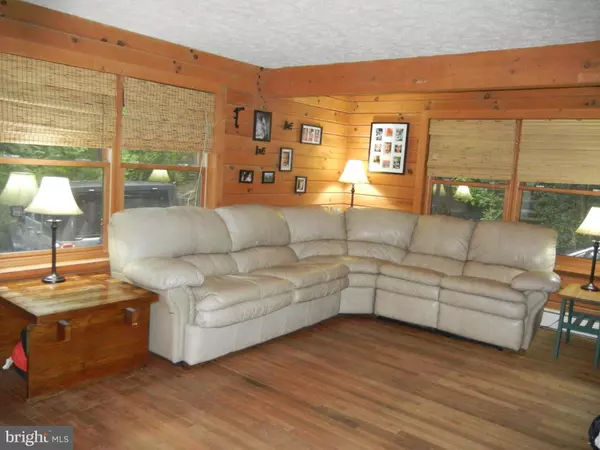$330,000
$345,000
4.3%For more information regarding the value of a property, please contact us for a free consultation.
4711 CHIPPEWA DR White Hall, MD 21161
4 Beds
2 Baths
2,220 SqFt
Key Details
Sold Price $330,000
Property Type Single Family Home
Sub Type Detached
Listing Status Sold
Purchase Type For Sale
Square Footage 2,220 sqft
Price per Sqft $148
Subdivision Indian Hills
MLS Listing ID 1000113343
Sold Date 12/05/17
Style Log Home
Bedrooms 4
Full Baths 2
HOA Fees $33/ann
HOA Y/N Y
Abv Grd Liv Area 1,220
Originating Board MRIS
Year Built 1990
Annual Tax Amount $3,203
Tax Year 2016
Lot Size 3.790 Acres
Acres 3.79
Property Description
PRIVATE 3.79 ACRE SETTING OFFERS A NATURE LOVERS DELIGHT * 170 FEET BORDERING DEER CREEK * UNIQUE LOG HOME OFFERS 3 /4 BEDROOMS * FAMILY ROOM OFFERS A WALK OUT / WOOD STOVE TO REAR YARD * LARGE DETACHED SHED WITH 2 ND LEVEL * DECK * SCREENED PORCH * SHEDS * LOVELY POND & WATER FALLS * PERENNIAL GARDENS * HIKE - HUNT - FISH ON YOUR PRETTY PROPERTY * HORSES ALLOWED * COUNTRY LIVING AT IT'S BEST
Location
State MD
County Harford
Zoning AG
Rooms
Other Rooms Primary Bedroom, Bedroom 2, Bedroom 3, Bedroom 4, Kitchen, Family Room, Foyer, Laundry, Other, Utility Room
Basement Outside Entrance, Full, Improved, Walkout Level, Windows
Main Level Bedrooms 3
Interior
Interior Features Breakfast Area, Kitchen - Country, Combination Kitchen/Dining, Combination Dining/Living, Entry Level Bedroom, Window Treatments, Floor Plan - Open
Hot Water Oil
Heating Wood Burn Stove, Baseboard - Hot Water
Cooling Central A/C
Fireplaces Type Flue for Stove
Equipment Dishwasher, Dryer, Exhaust Fan, Icemaker, Oven/Range - Electric, Refrigerator, Washer
Fireplace N
Appliance Dishwasher, Dryer, Exhaust Fan, Icemaker, Oven/Range - Electric, Refrigerator, Washer
Heat Source Oil
Exterior
Exterior Feature Deck(s), Porch(es), Screened
Waterfront Description None
View Y/N Y
Water Access Y
View Water, Garden/Lawn, Scenic Vista
Roof Type Asphalt
Accessibility None
Porch Deck(s), Porch(es), Screened
Garage N
Private Pool N
Building
Lot Description Backs to Trees, Landscaping, No Thru Street, Pond, Trees/Wooded, Private
Story 2
Sewer Septic Exists
Water Well
Architectural Style Log Home
Level or Stories 2
Additional Building Above Grade, Below Grade, Shed, Storage Barn/Shed
Structure Type Dry Wall,Log Walls
New Construction N
Schools
Elementary Schools Norrisville
Middle Schools North Harford
High Schools North Harford
School District Harford County Public Schools
Others
Senior Community No
Tax ID 1304040694
Ownership Fee Simple
Horse Feature Horses Allowed
Special Listing Condition Standard
Read Less
Want to know what your home might be worth? Contact us for a FREE valuation!

Our team is ready to help you sell your home for the highest possible price ASAP

Bought with Deborah M Ulmer • Berkshire Hathaway HomeServices Homesale Realty
GET MORE INFORMATION





