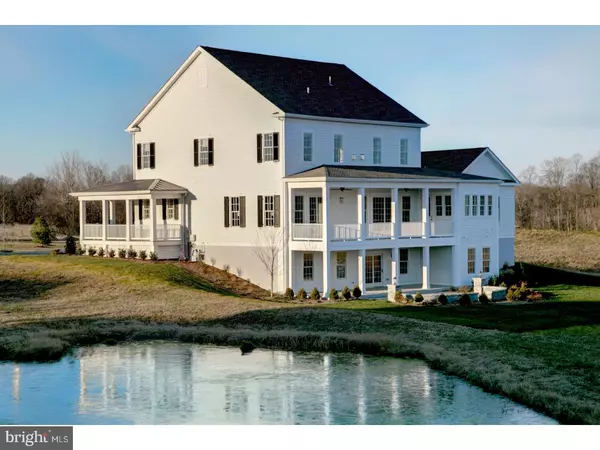$799,900
$799,900
For more information regarding the value of a property, please contact us for a free consultation.
542 M WHEELMEN ST Middletown, DE 19709
5 Beds
5 Baths
6,007 SqFt
Key Details
Sold Price $799,900
Property Type Single Family Home
Sub Type Detached
Listing Status Sold
Purchase Type For Sale
Square Footage 6,007 sqft
Price per Sqft $133
Subdivision Town Of Whitehall
MLS Listing ID 1000446359
Sold Date 10/06/17
Style Colonial
Bedrooms 5
Full Baths 4
Half Baths 1
HOA Fees $41/ann
HOA Y/N Y
Abv Grd Liv Area 3,826
Originating Board TREND
Year Built 2017
Annual Tax Amount $4,852
Tax Year 2016
Lot Size 10,890 Sqft
Acres 0.25
Lot Dimensions 100X130
Property Description
Model Home For Sale-The Award Winning Salisbury Model Home now available! This home features a welcoming exterior with wrap around front porch and an even more welcoming interior great for entertaining. The Salisbury invites you in with a large foyer, open great room and gourmet kitchen open to a breakfast nook and rear porch, a spacious first floor owner's suite large luxury bath and large walk-in closet and a sweeping covered back porch. The second floor features three bedrooms, two full bathrooms, and an activity room offering space for games, movie watching and entertainment. Included features are Hardieplank Siding facades, working shutters and dormers for the ultimate in curb appeal. Interior finishes include options galore 42" maple glazed kitchen cabinets, sparkling quartz countertops with stainless sink farm sink, Whirlpool gourmet kitchen appliances, hardwood flooring , designer ceramic tile in all bathrooms and trim detail, oak stairs and open railings, 3 gas fireplaces including the master bedroom suite! A fully finished lower level with walk out rarely found in Middletown with full bar bedroom, full bath and custom patio overlooking a pond all on a corner lot. The number of designer features goes on and on with more than 5000 sq. ft. of designer details in every room including trim details, lighting, custom paint, butlers pantry, built in book cases,10 ft. ceilings, 8 ft. doors, window treatments and a whole lot more.
Location
State DE
County New Castle
Area South Of The Canal (30907)
Zoning S
Rooms
Other Rooms Living Room, Dining Room, Primary Bedroom, Bedroom 2, Bedroom 3, Kitchen, Game Room, Family Room, Bedroom 1, Other, Attic
Basement Full, Outside Entrance, Fully Finished
Interior
Interior Features Primary Bath(s), Kitchen - Island, Butlers Pantry, Ceiling Fan(s), Wet/Dry Bar, Dining Area
Hot Water Natural Gas
Heating Energy Star Heating System, Programmable Thermostat
Cooling Central A/C
Flooring Wood, Tile/Brick
Equipment Cooktop, Oven - Double, Oven - Self Cleaning, Dishwasher, Refrigerator, Disposal, Energy Efficient Appliances
Fireplace N
Window Features Energy Efficient
Appliance Cooktop, Oven - Double, Oven - Self Cleaning, Dishwasher, Refrigerator, Disposal, Energy Efficient Appliances
Heat Source Natural Gas
Laundry Main Floor
Exterior
Exterior Feature Deck(s), Patio(s)
Parking Features Oversized
Garage Spaces 4.0
Utilities Available Cable TV
Amenities Available Tot Lots/Playground
Roof Type Shingle,Metal
Accessibility None
Porch Deck(s), Patio(s)
Attached Garage 2
Total Parking Spaces 4
Garage Y
Building
Lot Description Corner, Front Yard, Rear Yard, SideYard(s)
Story 2
Foundation Concrete Perimeter
Sewer Public Sewer
Water Public
Architectural Style Colonial
Level or Stories 2
Additional Building Above Grade, Below Grade
Structure Type 9'+ Ceilings
New Construction Y
Schools
Middle Schools Alfred G. Waters
High Schools Appoquinimink
School District Appoquinimink
Others
Pets Allowed Y
HOA Fee Include Common Area Maintenance
Senior Community No
Tax ID 13-003.33-128
Ownership Fee Simple
Security Features Security System
Pets Allowed Case by Case Basis
Read Less
Want to know what your home might be worth? Contact us for a FREE valuation!

Our team is ready to help you sell your home for the highest possible price ASAP

Bought with Anthony A Borleis • RE/MAX Point Realty

GET MORE INFORMATION





