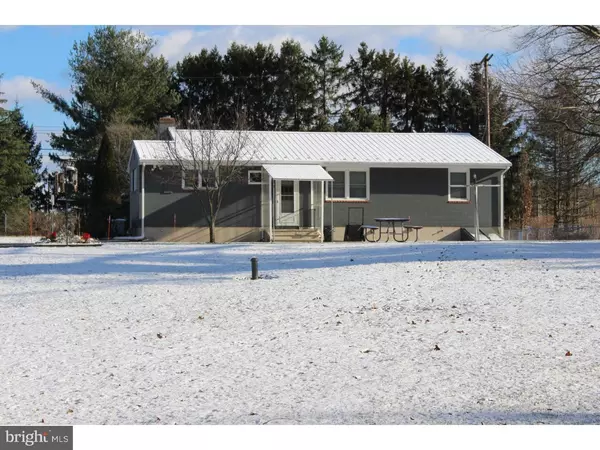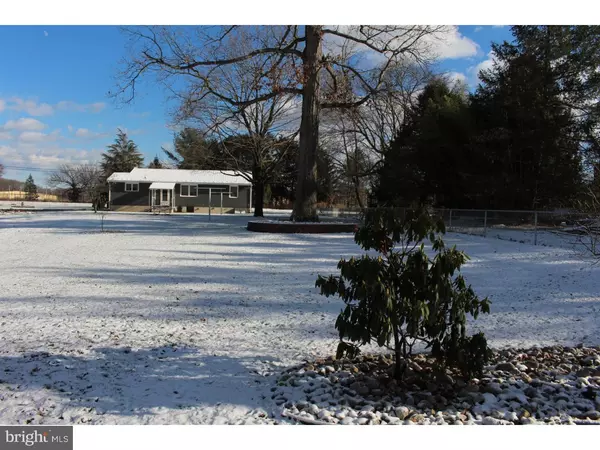$285,000
$310,000
8.1%For more information regarding the value of a property, please contact us for a free consultation.
84 ELLISDALE RD Allentown, NJ 08501
3 Beds
1 Bath
1,246 SqFt
Key Details
Sold Price $285,000
Property Type Single Family Home
Sub Type Detached
Listing Status Sold
Purchase Type For Sale
Square Footage 1,246 sqft
Price per Sqft $228
MLS Listing ID 1003911085
Sold Date 05/31/16
Style Ranch/Rambler
Bedrooms 3
Full Baths 1
HOA Y/N N
Abv Grd Liv Area 1,246
Originating Board TREND
Year Built 1963
Annual Tax Amount $6,626
Tax Year 2016
Lot Size 1.077 Acres
Acres 1.08
Lot Dimensions 175X246
Property Description
You will adore this charming move-in-ready ranch style home with tons of potential. This home is perfectly located across from preserved land yet close to all the conveniences of downtown Allentown. It offers three bedrooms, a large eat-in kitchen, living room and detached, heated 3 car garage with extra attic space. This home has been updated with a new roof & windows and boasts an alarm system, cedar-lined closets, hardwood flooring under all carpeting and a large u-shaped driveway. A full basement with extra concrete poured crawl spaces for added storage, walk out access to bilco doors, double utility sink, generator hook-up and sump pump are just a few of the added bonuses in this home. The beautifully maintained yard is suited for your own outdoor oasis or entertaining. ** New septic system being installed to replace cesspool.**
Location
State NJ
County Monmouth
Area Upper Freehold Twp (21351)
Zoning RES
Rooms
Other Rooms Living Room, Primary Bedroom, Bedroom 2, Kitchen, Bedroom 1, Other
Basement Full, Unfinished, Outside Entrance
Interior
Interior Features Ceiling Fan(s), Attic/House Fan, Water Treat System, Kitchen - Eat-In
Hot Water Oil
Heating Oil
Cooling Central A/C
Flooring Wood, Fully Carpeted, Vinyl
Fireplaces Number 1
Fireplaces Type Brick
Equipment Cooktop, Oven - Wall
Fireplace Y
Window Features Replacement
Appliance Cooktop, Oven - Wall
Heat Source Oil
Laundry Basement
Exterior
Parking Features Garage Door Opener, Oversized
Garage Spaces 6.0
Utilities Available Cable TV
Water Access N
Roof Type Metal
Accessibility None
Total Parking Spaces 6
Garage Y
Building
Story 1
Foundation Concrete Perimeter
Sewer On Site Septic
Water Well
Architectural Style Ranch/Rambler
Level or Stories 1
Additional Building Above Grade
New Construction N
Schools
High Schools Allentown
School District Upper Freehold Regional Schools
Others
Senior Community No
Tax ID 51-00047 06-00024
Ownership Fee Simple
Security Features Security System
Read Less
Want to know what your home might be worth? Contact us for a FREE valuation!

Our team is ready to help you sell your home for the highest possible price ASAP

Bought with Joan D Martinez • RE/MAX Tri County

GET MORE INFORMATION





