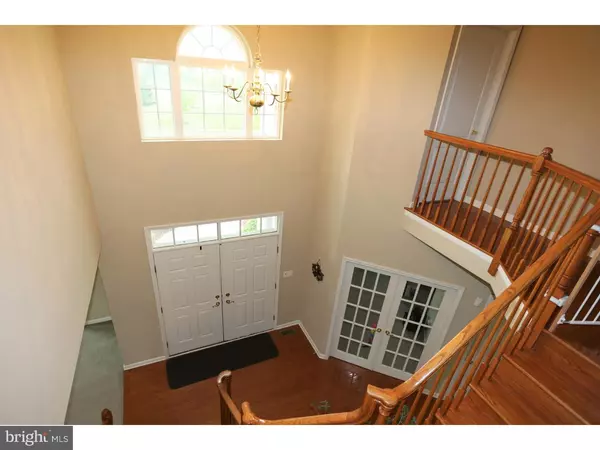$580,000
$589,900
1.7%For more information regarding the value of a property, please contact us for a free consultation.
4 SMITH DR Allentown, NJ 08501
4 Beds
3 Baths
3,471 SqFt
Key Details
Sold Price $580,000
Property Type Single Family Home
Sub Type Detached
Listing Status Sold
Purchase Type For Sale
Square Footage 3,471 sqft
Price per Sqft $167
Subdivision Grand At Old York
MLS Listing ID 1003911043
Sold Date 07/01/16
Style Colonial
Bedrooms 4
Full Baths 2
Half Baths 1
HOA Y/N N
Abv Grd Liv Area 3,471
Originating Board TREND
Year Built 2000
Annual Tax Amount $12,763
Tax Year 2016
Lot Size 0.924 Acres
Acres 0.92
Lot Dimensions 0X0
Property Description
Gorgeous home in the Grand at Old York. 2-story entry with curved staircase. Wood floors. French doors to the library/office. Gourmet kitchen with cherry cabinets, corian counters, center island, recessed lighting, & ceramic tile floors. Opens to the breakfast area & family room. Family room has skylights, fireplace & rear stairs. Formal living room & dining room has bay windows. French doors to the Grande Room. Master bedroom has a sitting room & large walk-in closet. Master bath has a whirlpool tub. Finished office in the basement. Walk-out basement to patio with pavers. New triple-pane windows. Whole house surge protection. Professionally landscaped with stone pavers & lighted walkways.
Location
State NJ
County Monmouth
Area Upper Freehold Twp (21351)
Zoning R
Rooms
Other Rooms Living Room, Dining Room, Primary Bedroom, Bedroom 2, Bedroom 3, Kitchen, Family Room, Bedroom 1, Other
Basement Full
Interior
Interior Features Primary Bath(s), Kitchen - Island, Skylight(s), Kitchen - Eat-In
Hot Water Natural Gas
Heating Gas, Forced Air
Cooling Central A/C
Fireplaces Number 1
Fireplace Y
Heat Source Natural Gas
Laundry Main Floor
Exterior
Garage Spaces 4.0
Water Access N
Accessibility None
Total Parking Spaces 4
Garage N
Building
Story 2
Sewer On Site Septic
Water Well
Architectural Style Colonial
Level or Stories 2
Additional Building Above Grade
Structure Type Cathedral Ceilings
New Construction N
Schools
School District Upper Freehold Regional Schools
Others
Senior Community No
Tax ID 51-00046 02-00005
Ownership Fee Simple
Read Less
Want to know what your home might be worth? Contact us for a FREE valuation!

Our team is ready to help you sell your home for the highest possible price ASAP

Bought with Non Subscribing Member • Non Member Office

GET MORE INFORMATION





