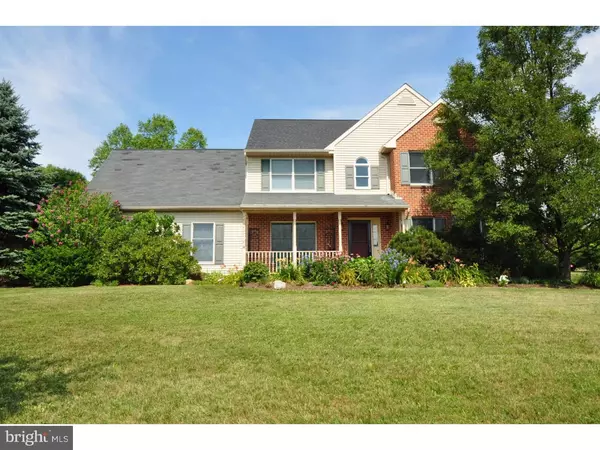$270,000
$289,900
6.9%For more information regarding the value of a property, please contact us for a free consultation.
5806 SHADY LN Nazareth, PA 18064
4 Beds
3 Baths
2,393 SqFt
Key Details
Sold Price $270,000
Property Type Single Family Home
Sub Type Detached
Listing Status Sold
Purchase Type For Sale
Square Footage 2,393 sqft
Price per Sqft $112
Subdivision Woodland Estates
MLS Listing ID 1003899021
Sold Date 12/16/16
Style Colonial
Bedrooms 4
Full Baths 2
Half Baths 1
HOA Y/N N
Abv Grd Liv Area 2,393
Originating Board TREND
Year Built 1995
Annual Tax Amount $6,858
Tax Year 2016
Lot Size 0.810 Acres
Acres 0.81
Property Description
MUST SEE!! Fantastic 4 BR 2.5 bath Colonial home w/ beautiful views located in desirable Woodland Estates. Upon entering this extremely well maintained home you are greeted by the lovely 2 story foyer w/ the formal DR & formal LR to either side. Next you have the large eat-in kitchen that opens to the spacious FR w/ cozy wood stove on brick hearth. To complete this 1st floor you have a powder room & laundry/mud room. Upstairs there is the master suite w/ large walk in closet & amazing master bath that has been beautifully updated to feature a vaulted ceiling, sky light, soaking tub & walk in shower. Off the master bath there is a finished bonus room that makes a perfect office/den. Down the hall you have 3 more nice sized BRs & the hall bath. The full basement offers plenty of storage space & there is a new HVAC system. Outside there is a covered front porch perfect for relaxing & enjoying the views along w/ a patio out back that overlooks the large back yard. Don't miss out!
Location
State PA
County Northampton
Area Plainfield Twp (12426)
Zoning VR
Rooms
Other Rooms Living Room, Dining Room, Primary Bedroom, Bedroom 2, Bedroom 3, Kitchen, Family Room, Bedroom 1, Laundry, Other, Attic
Basement Full, Fully Finished
Interior
Interior Features Primary Bath(s), Ceiling Fan(s), Wood Stove, Kitchen - Eat-In
Hot Water Electric
Heating Electric
Cooling Central A/C
Flooring Fully Carpeted, Vinyl, Tile/Brick
Fireplaces Number 1
Fireplace Y
Heat Source Electric
Laundry Main Floor
Exterior
Exterior Feature Patio(s), Porch(es)
Garage Spaces 4.0
Utilities Available Cable TV
Waterfront N
Water Access N
Roof Type Pitched,Shingle
Accessibility None
Porch Patio(s), Porch(es)
Parking Type Driveway, Attached Garage
Attached Garage 2
Total Parking Spaces 4
Garage Y
Building
Story 2
Sewer On Site Septic
Water Public
Architectural Style Colonial
Level or Stories 2
Additional Building Above Grade
New Construction N
Schools
School District Pen Argyl Area
Others
Senior Community No
Tax ID H8NE4-4-8-0626
Ownership Fee Simple
Acceptable Financing Conventional, VA, FHA 203(k), FHA 203(b)
Listing Terms Conventional, VA, FHA 203(k), FHA 203(b)
Financing Conventional,VA,FHA 203(k),FHA 203(b)
Read Less
Want to know what your home might be worth? Contact us for a FREE valuation!

Our team is ready to help you sell your home for the highest possible price ASAP

Bought with Craig Liles • One Valley Realty LLC

GET MORE INFORMATION





