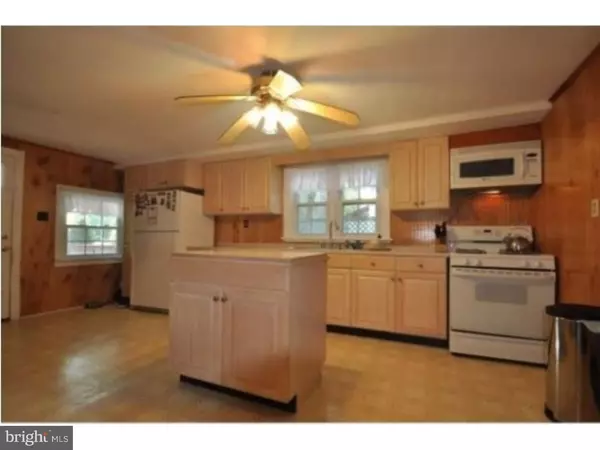$254,000
$259,000
1.9%For more information regarding the value of a property, please contact us for a free consultation.
136 BROAD ST Hightstown, NJ 08520
3 Beds
2 Baths
1,978 SqFt
Key Details
Sold Price $254,000
Property Type Single Family Home
Sub Type Detached
Listing Status Sold
Purchase Type For Sale
Square Footage 1,978 sqft
Price per Sqft $128
Subdivision None Available
MLS Listing ID 1003882477
Sold Date 05/27/16
Style Colonial
Bedrooms 3
Full Baths 2
HOA Y/N N
Abv Grd Liv Area 1,978
Originating Board TREND
Year Built 1900
Annual Tax Amount $10,158
Tax Year 2015
Lot Size 0.317 Acres
Acres 0.32
Lot Dimensions 60X230
Property Description
This charming Colonial is located only a block away from Historic Downtown Hightstown's Library, Lake, & assortment of Restaurants and shops. An easy walk to the summer's Farmers Market, autumn's Harvest Festival, or Santa's Fire Truck Arrival in winter! A Beautiful Redwood floorboard front porch and Trex steps adorns the front entrance. All windows were replaced in 2008, as well as the front & back doors, and the home sided in vinyl and foam insulation. The AC system is freshly installed 2014, & furnace rebuilt by a Heil OEM Certified Specialist with all brand new components & wifi thermostat just this January 2016! This gem offers a spacious open floor plan unique to colonial homes of its era, with space and light abound. Ground floor features include: beautiful hardwood floors, a dining room with sliding French doors to the back deck, an eat-in kitchen with walk-in pantry, as well as a full bath, and laundry room. Enjoy a book by the fireplace in the living room, or watch a movie in the spacious family room! Upstairs you'll find three comfortable bedrooms and a second full bath and plenty of closet space. A detached 2-car garage with a spacious second floor full of improvement possibilities sits behind the home, with a large backyard that's perfect for entertaining or relaxing.
Location
State NJ
County Mercer
Area East Windsor Twp (21101)
Zoning R-3
Rooms
Other Rooms Living Room, Dining Room, Primary Bedroom, Bedroom 2, Kitchen, Family Room, Bedroom 1, Laundry, Attic
Basement Partial, Unfinished
Interior
Interior Features Kitchen - Island, Butlers Pantry, Ceiling Fan(s), Attic/House Fan, Kitchen - Eat-In
Hot Water Natural Gas
Heating Gas, Forced Air
Cooling Central A/C
Flooring Wood, Fully Carpeted, Vinyl
Fireplaces Number 1
Fireplaces Type Brick
Equipment Cooktop, Oven - Self Cleaning, Dishwasher, Refrigerator, Energy Efficient Appliances
Fireplace Y
Appliance Cooktop, Oven - Self Cleaning, Dishwasher, Refrigerator, Energy Efficient Appliances
Heat Source Natural Gas
Laundry Main Floor
Exterior
Exterior Feature Deck(s), Porch(es)
Parking Features Oversized
Garage Spaces 5.0
Utilities Available Cable TV
Water Access N
Roof Type Pitched,Shingle
Accessibility None
Porch Deck(s), Porch(es)
Total Parking Spaces 5
Garage Y
Building
Lot Description Level, Front Yard, Rear Yard
Story 2
Foundation Stone, Concrete Perimeter
Sewer Public Sewer
Water Public
Architectural Style Colonial
Level or Stories 2
Additional Building Above Grade
New Construction N
Schools
Middle Schools Melvin H Kreps School
High Schools Hightstown
School District East Windsor Regional Schools
Others
Senior Community No
Tax ID 04-00027-00008
Ownership Fee Simple
Acceptable Financing Conventional
Listing Terms Conventional
Financing Conventional
Read Less
Want to know what your home might be worth? Contact us for a FREE valuation!

Our team is ready to help you sell your home for the highest possible price ASAP

Bought with Joseph D Baylis • Weichert Realtors-East Windsor
GET MORE INFORMATION





