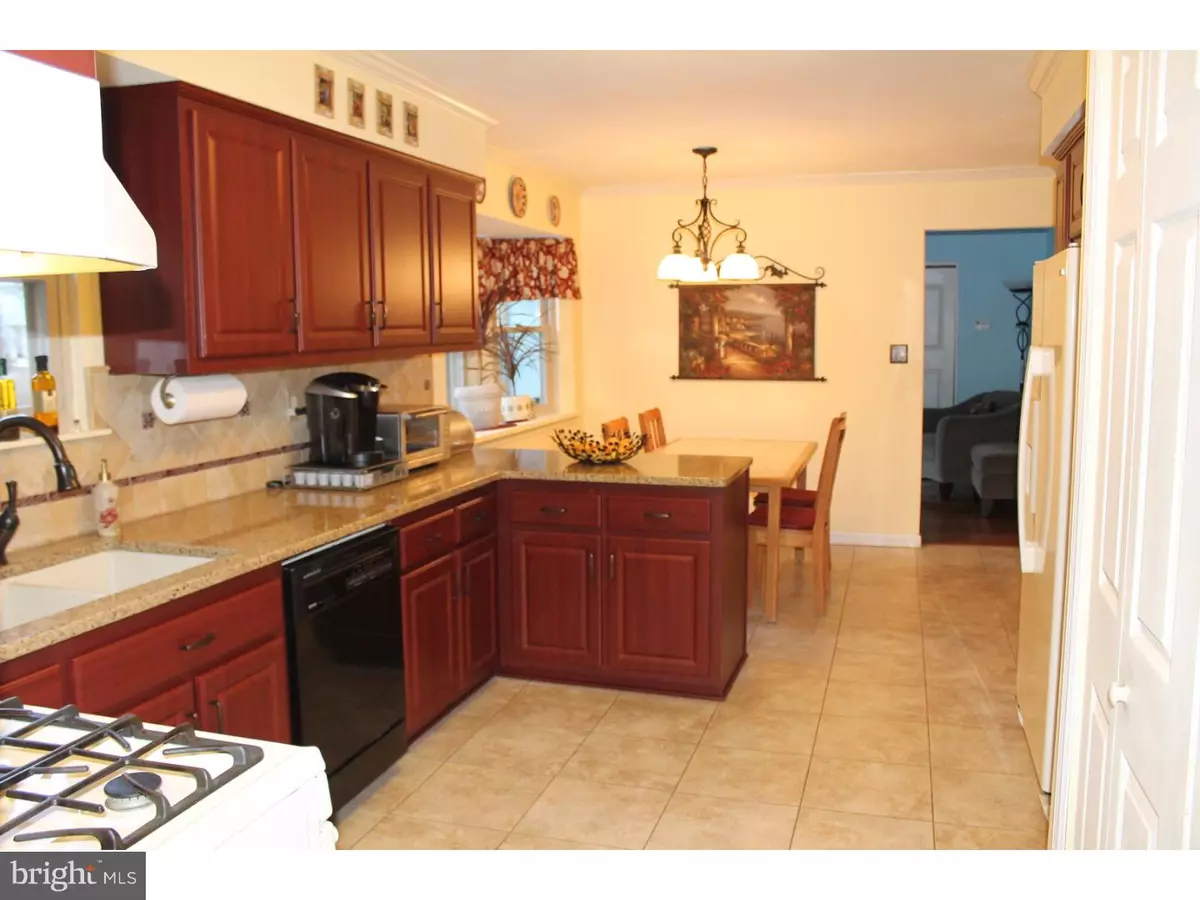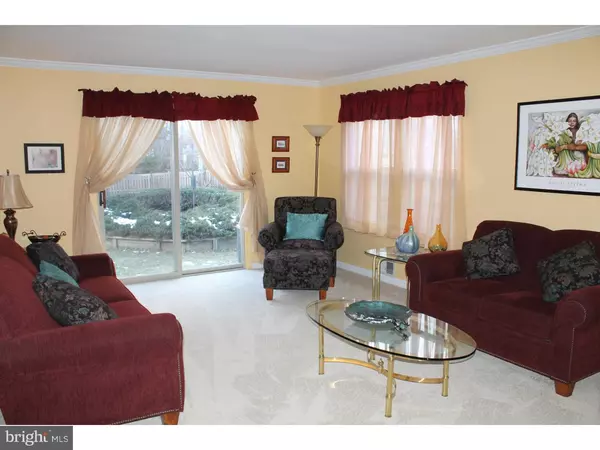$355,000
$359,900
1.4%For more information regarding the value of a property, please contact us for a free consultation.
4 CHERRY BROOK LN Hightstown, NJ 08520
4 Beds
3 Baths
2,235 SqFt
Key Details
Sold Price $355,000
Property Type Single Family Home
Sub Type Detached
Listing Status Sold
Purchase Type For Sale
Square Footage 2,235 sqft
Price per Sqft $158
Subdivision Devonshire
MLS Listing ID 1003882325
Sold Date 04/13/16
Style Colonial
Bedrooms 4
Full Baths 2
Half Baths 1
HOA Y/N N
Abv Grd Liv Area 2,235
Originating Board TREND
Year Built 1968
Annual Tax Amount $10,874
Tax Year 2015
Lot Size 0.457 Acres
Acres 0.46
Lot Dimensions 120X166
Property Description
Beautiful 4 bedroom 2.5 bath Colonial located on a quiet street in the Devonshire section of East Windsor. Sporting a neutral decor and crown molding throughout along with many other upgrades, this well maintained home is truly move in ready! The fully updated eat-in kitchen has Cherry cabinets, large pantry,granite counters, double sink, tile floor and custom inlay tile accents that adorn the back splash. Beautiful hardwood floors run from the foyer and through the family room. Relax in the family room as you enjoy surround sound and a panoramic view of your fully fenced secluded back yard through a wall of sliding doors that open onto a deck. The large master bedroom has a walk in closet and a spacious second closet with plenty of room. All 4 bedrooms are spacious and airy. The laundry room off the kitchen doubles as a mud room with easy access to the back deck. The over sized deck provides ample room for outdoor living and entertainment. The secluded backyard offers a park like setting with a number of garden areas that are just waiting for spring to arrive. This is a home you want to see! Easy access to the NJ Turnpike Note: The formal dining room is temporarily set up as an office.
Location
State NJ
County Mercer
Area East Windsor Twp (21101)
Zoning R1
Rooms
Other Rooms Living Room, Dining Room, Primary Bedroom, Bedroom 2, Bedroom 3, Kitchen, Family Room, Bedroom 1, Laundry
Basement Partial, Unfinished
Interior
Interior Features Primary Bath(s), Butlers Pantry, Kitchen - Eat-In
Hot Water Natural Gas
Heating Gas
Cooling Central A/C
Flooring Wood, Fully Carpeted, Tile/Brick
Equipment Dishwasher
Fireplace N
Appliance Dishwasher
Heat Source Natural Gas
Laundry Main Floor
Exterior
Exterior Feature Deck(s)
Parking Features Garage Door Opener
Garage Spaces 5.0
Water Access N
Accessibility None
Porch Deck(s)
Total Parking Spaces 5
Garage N
Building
Story 2
Sewer Public Sewer
Water Public
Architectural Style Colonial
Level or Stories 2
Additional Building Above Grade
New Construction N
Schools
School District East Windsor Regional Schools
Others
Senior Community No
Tax ID 01-00080-00022
Ownership Fee Simple
Acceptable Financing Conventional, VA, FHA 203(b)
Listing Terms Conventional, VA, FHA 203(b)
Financing Conventional,VA,FHA 203(b)
Read Less
Want to know what your home might be worth? Contact us for a FREE valuation!

Our team is ready to help you sell your home for the highest possible price ASAP

Bought with Murray Adams • CB Residential Brkg-Kendall Pk
GET MORE INFORMATION





