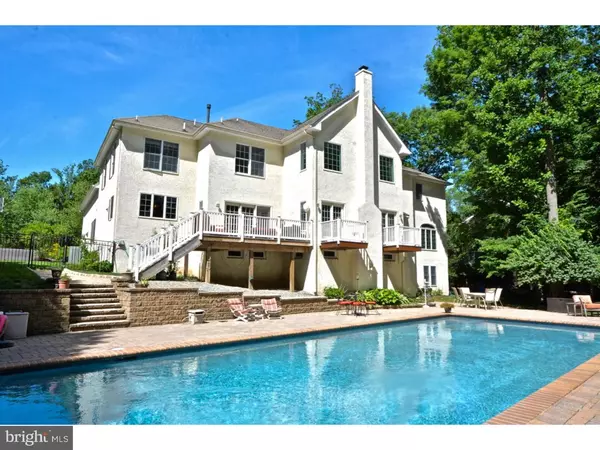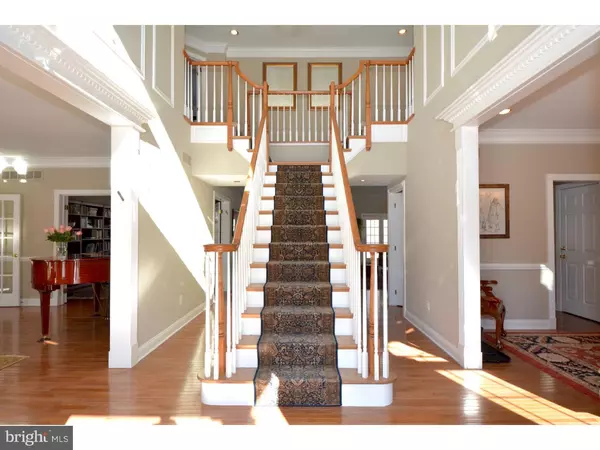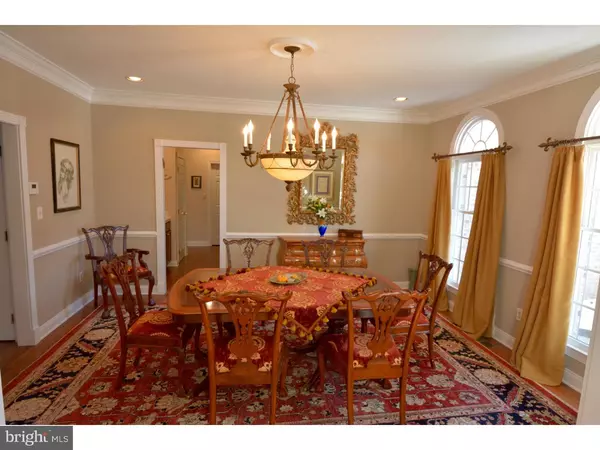$1,519,000
$1,595,000
4.8%For more information regarding the value of a property, please contact us for a free consultation.
344 CHRISTOPHER DR Princeton, NJ 08540
5 Beds
6 Baths
5,152 SqFt
Key Details
Sold Price $1,519,000
Property Type Single Family Home
Sub Type Detached
Listing Status Sold
Purchase Type For Sale
Square Footage 5,152 sqft
Price per Sqft $294
Subdivision Ettl Farm
MLS Listing ID 1003882173
Sold Date 09/03/16
Style Colonial
Bedrooms 5
Full Baths 5
Half Baths 1
HOA Fees $100/qua
HOA Y/N Y
Abv Grd Liv Area 5,152
Originating Board TREND
Year Built 1997
Annual Tax Amount $29,342
Tax Year 2015
Lot Size 0.544 Acres
Acres 0.54
Lot Dimensions 00X00
Property Description
Setting on a half-acre lot in the ever-popular Ettl Farm development, this expanded Carmel model has it all! Center hall entrance with a two-story foyer and butterfly staircase opens to formal living and dining rooms with hardwood floors and long windows with palladium's above for added sunlight. Over sized sunken conservatory with three walls of windows offers great views and afternoon sun, a private library with a bay window and two sets of French doors open to the living room and the two-story family room with wood burning fireplace which is flanked by French doors that lead to Juliette balconies overlooking the pool and grounds. The kitchen was updated two years ago with granite counters, top-of-the-line professional stainless steel appliance package offering 6 burner cook-top, double wall ovens, dual dishwashers, three sinks, warming drawer and a coffee/beverage bar area with built-in hot & cold filtered water conveniently designed and located in the breakfast room with a French door that opens to the deck for morning coffee. A first floor guest bedroom (#6)or private office boasts a full size walk-in shower and bathroom,just outside this space, a laundry/mudroom and a powder room complete this level. Upstairs offers a huge front-to-back master bedroom suite with a private office including built-ins, sitting room, dressing room, dual walk-in closets, sky-lit marble master bath with soaking tub and dual vanities. Two Princess Suites in the front of the house and a Jack-n-Jill suite with one over sized bedroom across the side and rear of the house, totals 5 bedrooms for the upper level. The lower level is unfinished and walkout with French doors that open to the pool and patio, eight full size daylight windows, 9' ceilings and plumbed for a 6th full bath. All new carpeting on second level and in the conservatory along with a freshly painted interior. The backyard is private with cobblestone walkways and a custom 50x20 saltwater pool and patio surround. Professionally landscaped in 2014 with gardens and screening for privacy, backing to the woods of Stony Brook-makes this a great setting to come home and unplug. Johnson Park Elementary School District was ranked 8th and Princeton High School was ranked 5th in the nation. Minutes to Princeton for shopping, dinning, theater, arts, library, the University and more!
Location
State NJ
County Mercer
Area Princeton (21114)
Zoning RES
Rooms
Other Rooms Living Room, Dining Room, Primary Bedroom, Bedroom 2, Bedroom 3, Kitchen, Family Room, Bedroom 1, In-Law/auPair/Suite, Laundry, Other, Attic
Basement Full, Unfinished, Outside Entrance
Interior
Interior Features Primary Bath(s), Kitchen - Island, Butlers Pantry, Skylight(s), Dining Area
Hot Water Natural Gas
Heating Gas, Forced Air
Cooling Central A/C
Flooring Wood, Fully Carpeted, Marble
Fireplaces Number 1
Equipment Cooktop, Oven - Double, Dishwasher, Refrigerator, Disposal
Fireplace Y
Appliance Cooktop, Oven - Double, Dishwasher, Refrigerator, Disposal
Heat Source Natural Gas
Laundry Main Floor
Exterior
Exterior Feature Deck(s), Patio(s), Balcony
Parking Features Inside Access, Garage Door Opener
Garage Spaces 4.0
Fence Other
Pool In Ground
Amenities Available Tennis Courts
Water Access N
Roof Type Shingle
Accessibility None
Porch Deck(s), Patio(s), Balcony
Attached Garage 2
Total Parking Spaces 4
Garage Y
Building
Lot Description Level, Open
Story 2
Sewer Public Sewer
Water Public
Architectural Style Colonial
Level or Stories 2
Additional Building Above Grade
Structure Type Cathedral Ceilings,9'+ Ceilings
New Construction N
Schools
Elementary Schools Johnson Park
Middle Schools J Witherspoon
High Schools Princeton
School District Princeton Regional Schools
Others
Pets Allowed Y
HOA Fee Include Common Area Maintenance
Senior Community No
Tax ID 14-06107-00011
Ownership Fee Simple
Security Features Security System
Acceptable Financing Conventional
Listing Terms Conventional
Financing Conventional
Pets Allowed Case by Case Basis
Read Less
Want to know what your home might be worth? Contact us for a FREE valuation!

Our team is ready to help you sell your home for the highest possible price ASAP

Bought with Galina Peterson • BHHS Fox & Roach - Princeton

GET MORE INFORMATION





