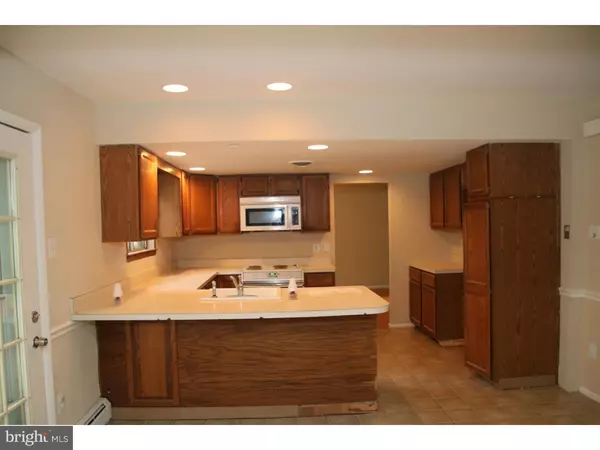$340,000
$359,900
5.5%For more information regarding the value of a property, please contact us for a free consultation.
173 JAY DR Morrisville, PA 19067
5 Beds
4 Baths
2,356 SqFt
Key Details
Sold Price $340,000
Property Type Single Family Home
Sub Type Detached
Listing Status Sold
Purchase Type For Sale
Square Footage 2,356 sqft
Price per Sqft $144
Subdivision Valleywood
MLS Listing ID 1003877247
Sold Date 10/04/16
Style Colonial
Bedrooms 5
Full Baths 2
Half Baths 2
HOA Y/N N
Abv Grd Liv Area 2,356
Originating Board TREND
Year Built 1966
Annual Tax Amount $7,509
Tax Year 2016
Lot Size 0.420 Acres
Acres 0.42
Lot Dimensions 104X177
Property Description
New price.5 bedrooms 2.2 bathroom large colonial with a very large finished basement, formal living room leading to the dining room with hardwood flooring, brand new carpeting, refinished hardwood flooring, new garage doors on a over-sized garage with a floored attic, new faucets in up stairs bathrooms, new tile flooring in both upstairs bathrooms, new vinyl flooring in kitchen and breakfast area, large over-sized deck for summer entertainment, very large breakfast area leading to laundry room, basement has an extra room could be used for as a bedroom or an office, on foyer entry an additional room with fire place can be used as office or study room. All 5 bedrooms on 2nd floor with new paint and carpet. All these located on 0.42 acre beautiful park like setting. Pennsbury schools and very close to all major roads and shopping in the area. This is a FannieMae Homepath Property and seller directed all offers made thru Homepath Online Website. Buyer is responsible for both sides of transfer tax.
Location
State PA
County Bucks
Area Lower Makefield Twp (10120)
Zoning R2
Rooms
Other Rooms Living Room, Dining Room, Primary Bedroom, Bedroom 2, Bedroom 3, Kitchen, Family Room, Bedroom 1, Other
Basement Full
Interior
Hot Water Natural Gas
Heating Gas, Baseboard
Cooling Central A/C
Flooring Wood, Fully Carpeted
Fireplaces Number 1
Fireplace Y
Heat Source Natural Gas
Laundry Main Floor
Exterior
Exterior Feature Deck(s)
Garage Spaces 4.0
Waterfront N
Water Access N
Roof Type Shingle
Accessibility None
Porch Deck(s)
Parking Type Attached Garage
Attached Garage 2
Total Parking Spaces 4
Garage Y
Building
Story 2
Sewer Public Sewer
Water Public
Architectural Style Colonial
Level or Stories 2
Additional Building Above Grade
New Construction N
Schools
Elementary Schools Eleanor Roosevelt
Middle Schools Pennwood
High Schools Pennsbury
School District Pennsbury
Others
Senior Community No
Tax ID 20-049-218
Ownership Fee Simple
Acceptable Financing Conventional, VA, FHA 203(k), FHA 203(b)
Listing Terms Conventional, VA, FHA 203(k), FHA 203(b)
Financing Conventional,VA,FHA 203(k),FHA 203(b)
Read Less
Want to know what your home might be worth? Contact us for a FREE valuation!

Our team is ready to help you sell your home for the highest possible price ASAP

Bought with Cherry F Barrett • Space & Company

GET MORE INFORMATION





