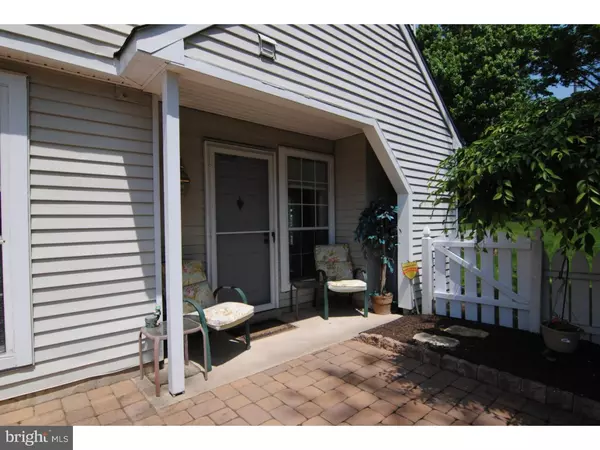$199,000
$205,000
2.9%For more information regarding the value of a property, please contact us for a free consultation.
1709 FREDENDALL CIR Southampton, PA 18966
2 Beds
2 Baths
1,076 SqFt
Key Details
Sold Price $199,000
Property Type Townhouse
Sub Type End of Row/Townhouse
Listing Status Sold
Purchase Type For Sale
Square Footage 1,076 sqft
Price per Sqft $184
Subdivision Huntingdon Brook
MLS Listing ID 1003876023
Sold Date 08/12/16
Style Ranch/Rambler
Bedrooms 2
Full Baths 2
HOA Fees $250/mo
HOA Y/N Y
Abv Grd Liv Area 1,076
Originating Board TREND
Year Built 1987
Annual Tax Amount $4,803
Tax Year 2016
Lot Size 4,792 Sqft
Acres 0.11
Lot Dimensions 34X54
Property Description
This rare find 2 Bedroom, 2 Bath, end-unit townhome has an open floor plan and offers one level living! It's a charming, contemporary ranch-style home w/attached garage, located in the professionally landscaped, peaceful retreat community of Huntingdon Brook. A main entry foyer opens to the living room with cathedral ceiling, fireplace, two large windows and ceiling fan. The cathedral ceiling continues into the dining area which has 9' wide sliding glass doors leading to the backyard patio. The kitchen has plenty of cabinet and counter space, and includes a ceramic tile floor, electric range, self-cleaning double oven, built-in microwave, stainless steel sink, dishwasher, garbage disposal and refrigerator. There is a spacious master bedroom suite with cathedral ceiling, two large windows, very generous closet space and a full bathroom. The 2nd bedroom has a large window and is conveniently located across the hall from another full bathroom. The hallway laundry closet, next to the bathroom, contains a full-size washer and dryer. The attached one car garage comes with storage shelves, electric garage door opener and inside access to the home. A beautiful brick patio, located in the courtyard garden area on the sunny side of the home, leads to the main entrance. The community swimming pool and tennis courts are available exclusively for Huntingdon Brook residents. You will definitely enjoy the easy-living lifestyle in this delightful home in this attractive community!
Location
State PA
County Bucks
Area Upper Southampton Twp (10148)
Zoning R4
Rooms
Other Rooms Living Room, Dining Room, Primary Bedroom, Kitchen, Bedroom 1, Other, Attic
Interior
Interior Features Primary Bath(s), Ceiling Fan(s), Stall Shower, Breakfast Area
Hot Water Natural Gas
Heating Gas, Forced Air
Cooling Central A/C
Flooring Fully Carpeted, Tile/Brick
Fireplaces Number 1
Fireplaces Type Gas/Propane
Equipment Built-In Range, Oven - Double, Oven - Self Cleaning, Dishwasher, Disposal, Built-In Microwave
Fireplace Y
Appliance Built-In Range, Oven - Double, Oven - Self Cleaning, Dishwasher, Disposal, Built-In Microwave
Heat Source Natural Gas
Laundry Main Floor
Exterior
Exterior Feature Patio(s)
Garage Inside Access, Garage Door Opener
Garage Spaces 3.0
Utilities Available Cable TV
Amenities Available Swimming Pool, Tennis Courts
Waterfront N
Water Access N
Roof Type Pitched,Shingle
Accessibility None
Porch Patio(s)
Parking Type Attached Garage, Other
Attached Garage 1
Total Parking Spaces 3
Garage Y
Building
Lot Description Cul-de-sac, Level, Sloping, Front Yard, Rear Yard, SideYard(s)
Story 1
Sewer Public Sewer
Water Public
Architectural Style Ranch/Rambler
Level or Stories 1
Additional Building Above Grade
Structure Type Cathedral Ceilings
New Construction N
Schools
Middle Schools Eugene Klinger
High Schools William Tennent
School District Centennial
Others
Pets Allowed Y
HOA Fee Include Pool(s),Common Area Maintenance,Ext Bldg Maint,Lawn Maintenance,Trash
Senior Community No
Tax ID 48-025-178
Ownership Fee Simple
Acceptable Financing Conventional, VA, FHA 203(b)
Listing Terms Conventional, VA, FHA 203(b)
Financing Conventional,VA,FHA 203(b)
Pets Description Case by Case Basis
Read Less
Want to know what your home might be worth? Contact us for a FREE valuation!

Our team is ready to help you sell your home for the highest possible price ASAP

Bought with Nina Shteynberg • Dome Real Estate International Inc

GET MORE INFORMATION





