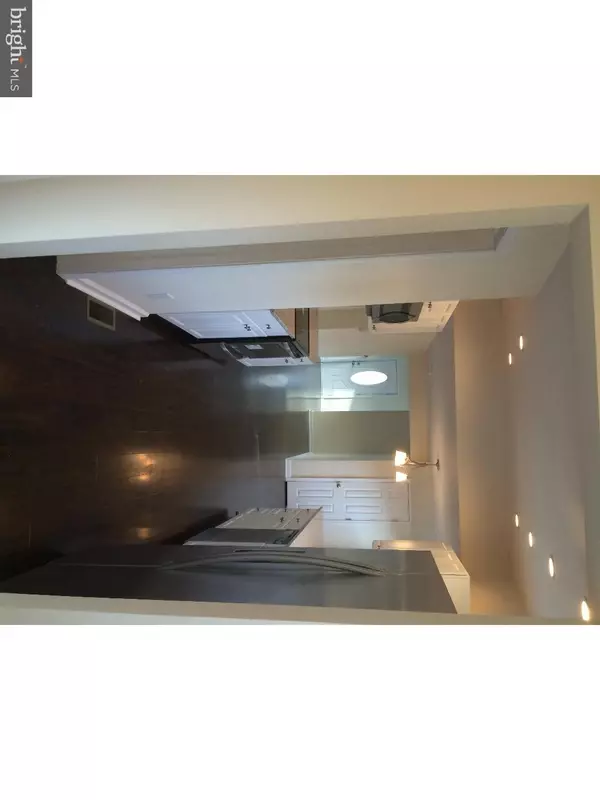$206,500
$212,000
2.6%For more information regarding the value of a property, please contact us for a free consultation.
1020 MAIN ST Croydon, PA 19021
3 Beds
2 Baths
1,244 SqFt
Key Details
Sold Price $206,500
Property Type Single Family Home
Sub Type Detached
Listing Status Sold
Purchase Type For Sale
Square Footage 1,244 sqft
Price per Sqft $165
Subdivision Croydon
MLS Listing ID 1003870735
Sold Date 04/26/16
Style Traditional
Bedrooms 3
Full Baths 2
HOA Y/N N
Abv Grd Liv Area 1,244
Originating Board TREND
Year Built 1920
Annual Tax Amount $2,640
Tax Year 2016
Lot Size 8,150 Sqft
Acres 0.19
Lot Dimensions 50X163
Property Description
This completely redone beautiful 3 bedroom 2 full bath. Is move in ready. Totally New kitchen with Brand New stainless steel appliances.You wont have to worry about extra expense or shopping for a washer and dryer They are all ready installed and hooked up ready for use. New Maytag dryer and washer, use in opposite order than listed.The counter top is not imported Granite It is a New Made in the USA Quartz Counter-top that sits on Brand new cabinets. Like to take long hot showers well you get a Brand Electric water heater. Now walk up the stairs to your New spacious second floor cathedral ceiling Master bedroom,complete with your own master bath and large master walk in closet. All new wall to Wall carpet and all new lighting fixtures, ceiling fans. And if you missed it down stairs has another full bathroom. And a list of some of the other +"s The electric wiring is new. Smoke detectors are all hard wired if one sounds the all sound. The plumbing is all new. The roof is New with dimensional shingles. New driveway. Fenced in backyard. There is a park with a playground and swings catty corner across the street. Train station is walking distance away. The Delaware River is minutes away Hurry the Striped Bass are about to make there way up the River. Be Assured that all permits were acquired for work performed and all inspections passed. the Second floor addition was insulated with spray foam.Note also The 2nd floor could also be split into 2 bedrooms. The back yard has plenty of space and Room for a pool and shed check local codes. This home was constructed with care. Builder has 25 years experience in the construction industry.
Location
State PA
County Bucks
Area Bristol Twp (10105)
Zoning R3
Rooms
Other Rooms Living Room, Dining Room, Primary Bedroom, Bedroom 2, Kitchen, Family Room, Bedroom 1, Other
Interior
Interior Features Ceiling Fan(s)
Hot Water Electric
Heating Oil, Forced Air
Cooling Central A/C
Equipment Oven - Self Cleaning, Dishwasher, Built-In Microwave
Fireplace N
Appliance Oven - Self Cleaning, Dishwasher, Built-In Microwave
Heat Source Oil
Laundry Main Floor
Exterior
Exterior Feature Deck(s)
Waterfront N
Water Access N
Roof Type Pitched,Shingle
Accessibility None
Porch Deck(s)
Parking Type None
Garage N
Building
Lot Description Level, Front Yard, Rear Yard, SideYard(s)
Story 2
Foundation Brick/Mortar
Sewer Public Sewer
Water Public
Architectural Style Traditional
Level or Stories 2
Additional Building Above Grade
Structure Type Cathedral Ceilings
New Construction N
Schools
Elementary Schools Maple Shade
Middle Schools Roosevelt
High Schools Truman Senior
School District Bristol Township
Others
Senior Community No
Tax ID 05-012-002
Ownership Fee Simple
Acceptable Financing Conventional, VA, FHA 203(b)
Listing Terms Conventional, VA, FHA 203(b)
Financing Conventional,VA,FHA 203(b)
Read Less
Want to know what your home might be worth? Contact us for a FREE valuation!

Our team is ready to help you sell your home for the highest possible price ASAP

Bought with james g walker Jr. • Long & Foster Real Estate, Inc.

GET MORE INFORMATION





