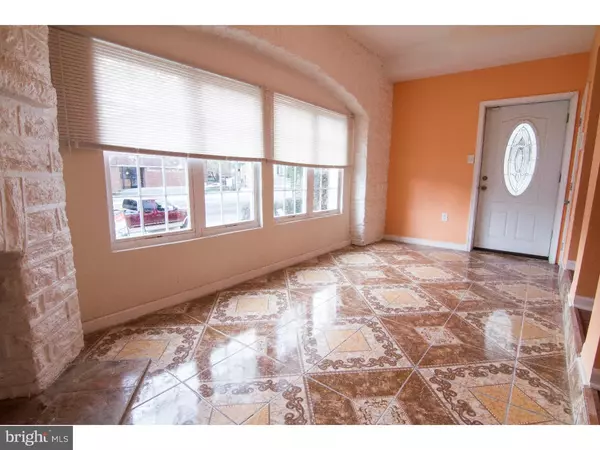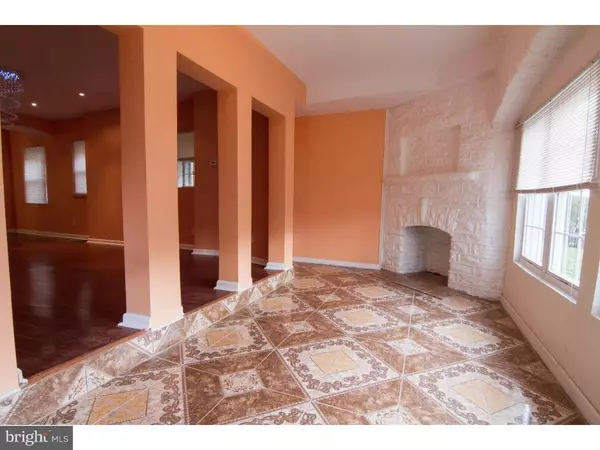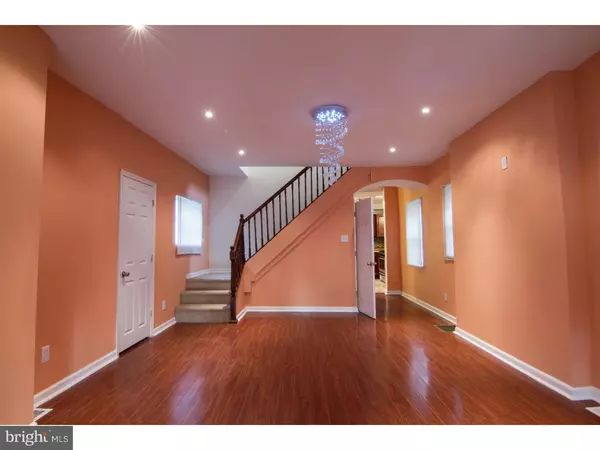$239,900
$239,900
For more information regarding the value of a property, please contact us for a free consultation.
6855 OGONTZ AVE Philadelphia, PA 19138
5 Beds
3 Baths
2,210 SqFt
Key Details
Sold Price $239,900
Property Type Single Family Home
Sub Type Detached
Listing Status Sold
Purchase Type For Sale
Square Footage 2,210 sqft
Price per Sqft $108
Subdivision West Oak Lane
MLS Listing ID 1003637139
Sold Date 05/17/17
Style Tudor
Bedrooms 5
Full Baths 3
HOA Y/N N
Abv Grd Liv Area 2,210
Originating Board TREND
Year Built 1925
Annual Tax Amount $2,034
Tax Year 2017
Lot Size 5,382 Sqft
Acres 0.12
Lot Dimensions 39X138
Property Sub-Type Detached
Property Description
Rarely offered tudor single in West Oak Lane! Complete with 5 bedrooms and 3 full bathrooms. Full finished basement, tons of room everywhere! Gas heat and central air. All this plus detached 3 car garage. Make your appointment today!
Location
State PA
County Philadelphia
Area 19138 (19138)
Zoning RSA3
Rooms
Other Rooms Living Room, Dining Room, Primary Bedroom, Bedroom 2, Bedroom 3, Kitchen, Family Room, Bedroom 1
Basement Full
Interior
Hot Water Natural Gas
Heating Gas, Hot Water
Cooling Central A/C
Fireplaces Number 1
Fireplace Y
Heat Source Natural Gas
Laundry Basement
Exterior
Garage Spaces 4.0
Water Access N
Accessibility None
Total Parking Spaces 4
Garage Y
Building
Story 2
Sewer Public Sewer
Water Public
Architectural Style Tudor
Level or Stories 2
Additional Building Above Grade
New Construction N
Schools
School District The School District Of Philadelphia
Others
Senior Community No
Tax ID 101212600
Ownership Fee Simple
Read Less
Want to know what your home might be worth? Contact us for a FREE valuation!

Our team is ready to help you sell your home for the highest possible price ASAP

Bought with Jennifer N Thompson • RE/MAX One Realty
GET MORE INFORMATION





