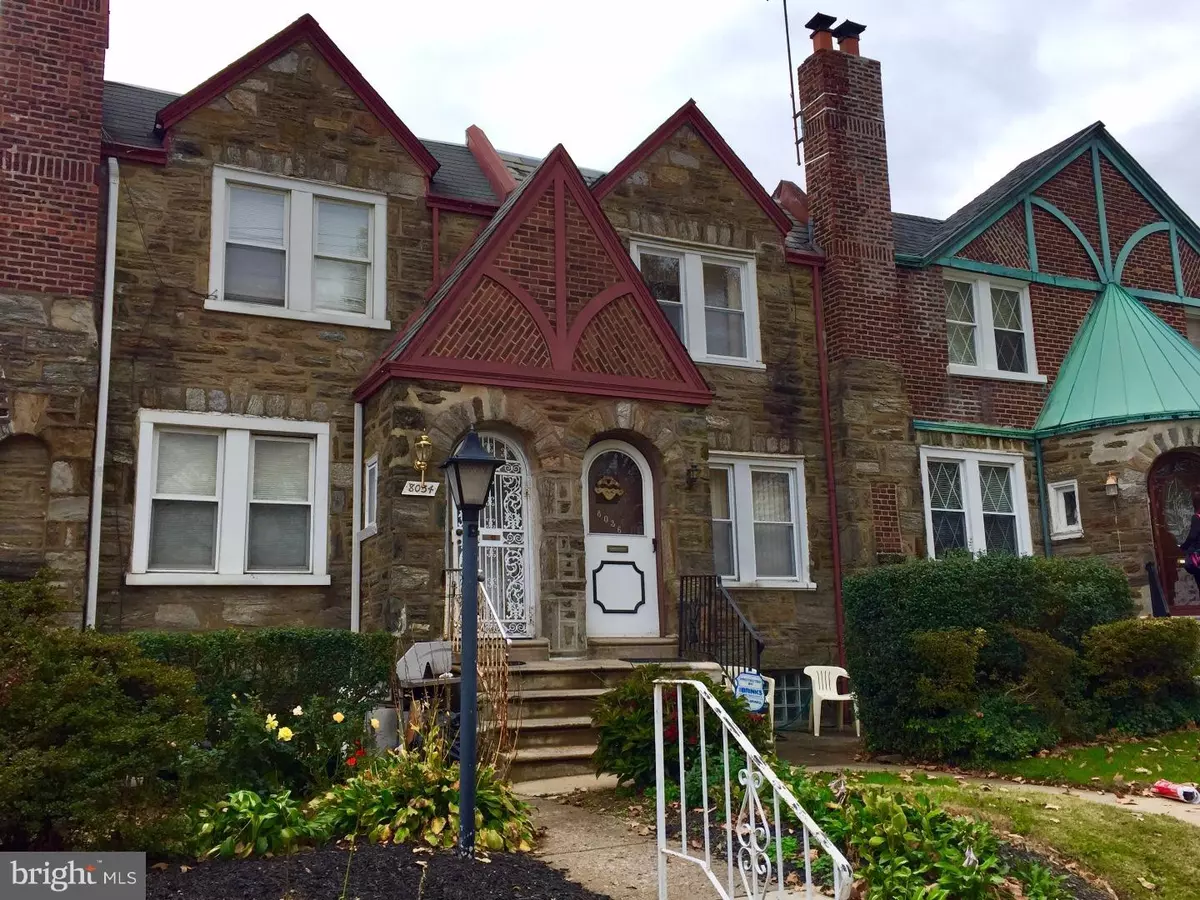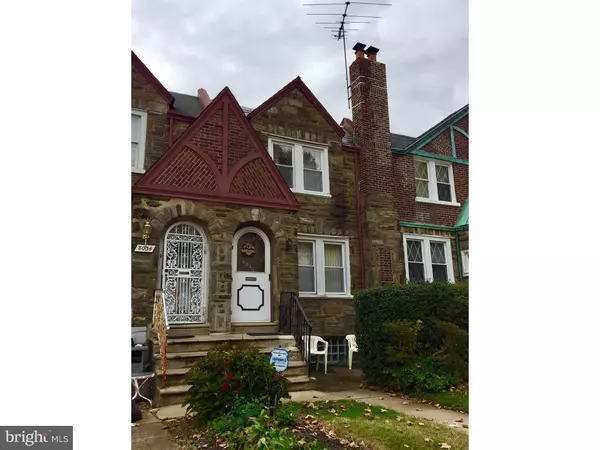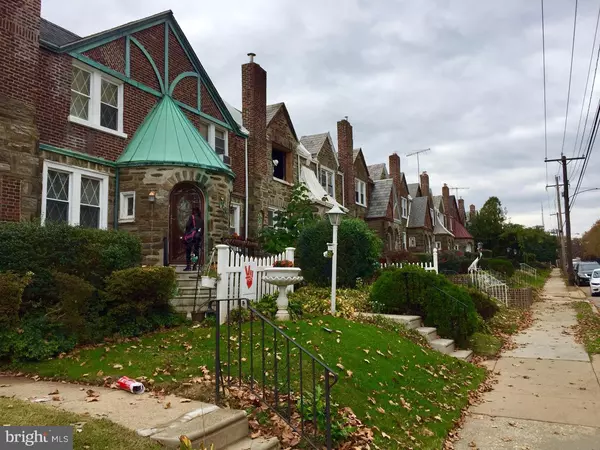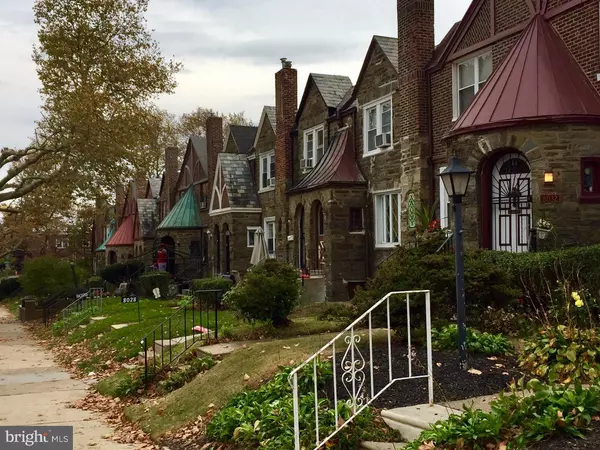$120,000
$130,000
7.7%For more information regarding the value of a property, please contact us for a free consultation.
8036 MICHENER AVE Philadelphia, PA 19150
3 Beds
1 Bath
1,248 SqFt
Key Details
Sold Price $120,000
Property Type Townhouse
Sub Type Row/Townhouse
Listing Status Sold
Purchase Type For Sale
Square Footage 1,248 sqft
Price per Sqft $96
Subdivision Oak Lane
MLS Listing ID 1003636101
Sold Date 02/02/17
Style Straight Thru
Bedrooms 3
Full Baths 1
HOA Y/N N
Abv Grd Liv Area 1,248
Originating Board TREND
Year Built 1950
Annual Tax Amount $1,804
Tax Year 2016
Lot Size 1,520 Sqft
Acres 0.03
Lot Dimensions 16X95
Property Sub-Type Row/Townhouse
Property Description
This beautifully crafted home is situated on the best block in the lovely West Oak Lane section of Philadelphia. As you walk in there is a nicely sized living room with a huge opening to the dinning room and kitchen. Below is a large basement with high ceilings and tons of opportunities. Upstairs are 3 well sized bedrooms and a large bathroom with a skylight. The home has a washer / dryer in the basement and a 1-car garbage out back. Out front the home faces a huge treelined recreational park and it is located close to an abundance of shopping, schools and transportation. This is a cozy and unique home with great bones just waiting for a creative new owner to come in and and their personal touches. Make an appointment today to come see it for yourself!
Location
State PA
County Philadelphia
Area 19150 (19150)
Zoning RSA5
Rooms
Other Rooms Living Room, Dining Room, Master Bedroom, Bedroom 2, Kitchen, Family Room, Bedroom 1
Basement Full
Interior
Interior Features Kitchen - Eat-In
Hot Water Natural Gas
Heating Gas, Forced Air
Cooling Wall Unit
Fireplace N
Heat Source Natural Gas
Laundry Basement
Exterior
Garage Spaces 2.0
Water Access N
Accessibility None
Attached Garage 1
Total Parking Spaces 2
Garage Y
Building
Story 2
Sewer Public Sewer
Water Public
Architectural Style Straight Thru
Level or Stories 2
Additional Building Above Grade
New Construction N
Schools
School District The School District Of Philadelphia
Others
Senior Community No
Tax ID 501125900
Ownership Fee Simple
Read Less
Want to know what your home might be worth? Contact us for a FREE valuation!

Our team is ready to help you sell your home for the highest possible price ASAP

Bought with Ann Jacobs • Long & Foster Real Estate, Inc.
GET MORE INFORMATION





