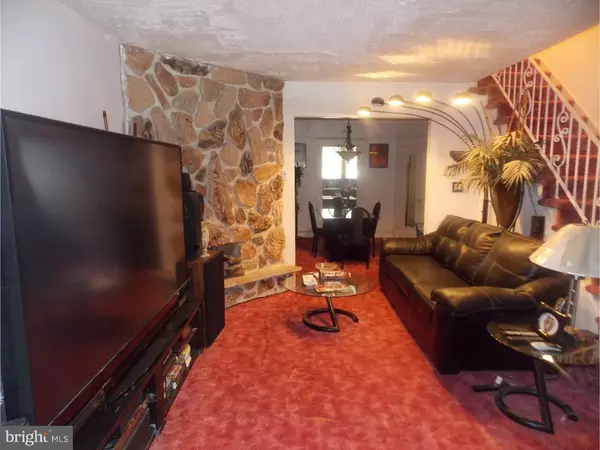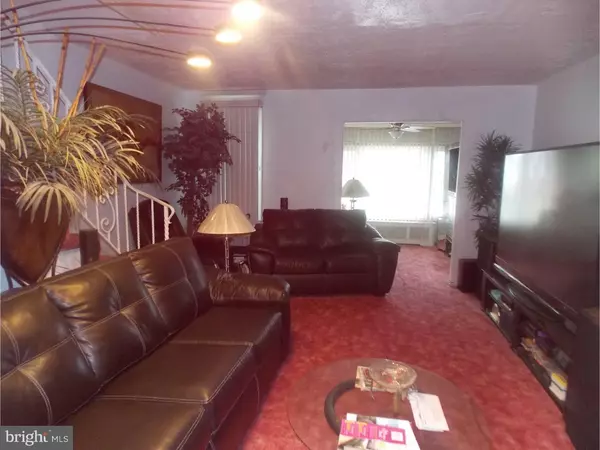$118,000
$124,000
4.8%For more information regarding the value of a property, please contact us for a free consultation.
7028 FORREST AVE Philadelphia, PA 19138
3 Beds
2 Baths
1,310 SqFt
Key Details
Sold Price $118,000
Property Type Townhouse
Sub Type Interior Row/Townhouse
Listing Status Sold
Purchase Type For Sale
Square Footage 1,310 sqft
Price per Sqft $90
Subdivision West Oak Lane
MLS Listing ID 1003632385
Sold Date 04/27/17
Style Straight Thru
Bedrooms 3
Full Baths 2
HOA Y/N N
Abv Grd Liv Area 1,310
Originating Board TREND
Year Built 1925
Tax Year 2017
Lot Size 1,480 Sqft
Acres 0.03
Lot Dimensions 16X92
Property Sub-Type Interior Row/Townhouse
Property Description
You MUST see this 3 bedroom, 2 full bath home on this lovely street! Step into your heated, enclosed porch with new windows and ceiling fan, living room w/ decorative fireplace, through to the formal dining room, then the large eat-in kitchen with tons of oak cabinets! Upstairs features three spacious bedrooms with ample closets and ceiling fans, cedar hall closet, and this level is topped off with a gorgeous new 4 piece tile bath with ceramic flooring. The "piece de resistance" of this home is the finished basement with tile flooring, which features family room with built-in fireplace , built in tile bar with wine fridges, full tile bath w/ stall shower, separate laundry room with cabinets, and separate utility area, and access to 1 car garage with electric opener (Carpet can just be rolled up!) This house also features two breaker boxes, one with 200 AMP service! Qualified buyers can get up to $6000 in grant assistance!
Location
State PA
County Philadelphia
Area 19138 (19138)
Zoning RSA5
Rooms
Other Rooms Living Room, Dining Room, Primary Bedroom, Bedroom 2, Kitchen, Family Room, Bedroom 1, Laundry, Other
Basement Full, Outside Entrance, Fully Finished
Interior
Interior Features Ceiling Fan(s), Stall Shower
Hot Water Natural Gas
Heating Gas, Radiator
Cooling Wall Unit
Flooring Fully Carpeted, Vinyl, Tile/Brick
Fireplaces Number 2
Fireplaces Type Stone, Gas/Propane, Non-Functioning
Equipment Refrigerator, Disposal
Fireplace Y
Window Features Replacement
Appliance Refrigerator, Disposal
Heat Source Natural Gas
Laundry Basement
Exterior
Exterior Feature Porch(es)
Garage Spaces 2.0
Utilities Available Cable TV
Water Access N
Accessibility None
Porch Porch(es)
Attached Garage 1
Total Parking Spaces 2
Garage Y
Building
Lot Description Front Yard
Story 2
Sewer Public Sewer
Water Public
Architectural Style Straight Thru
Level or Stories 2
Additional Building Above Grade
New Construction N
Schools
School District The School District Of Philadelphia
Others
Senior Community No
Tax ID 102520900
Ownership Fee Simple
Security Features Security System
Acceptable Financing Conventional, VA, FHA 203(b)
Listing Terms Conventional, VA, FHA 203(b)
Financing Conventional,VA,FHA 203(b)
Read Less
Want to know what your home might be worth? Contact us for a FREE valuation!

Our team is ready to help you sell your home for the highest possible price ASAP

Bought with Anna L Dailey • RE/MAX Properties - Newtown
GET MORE INFORMATION





