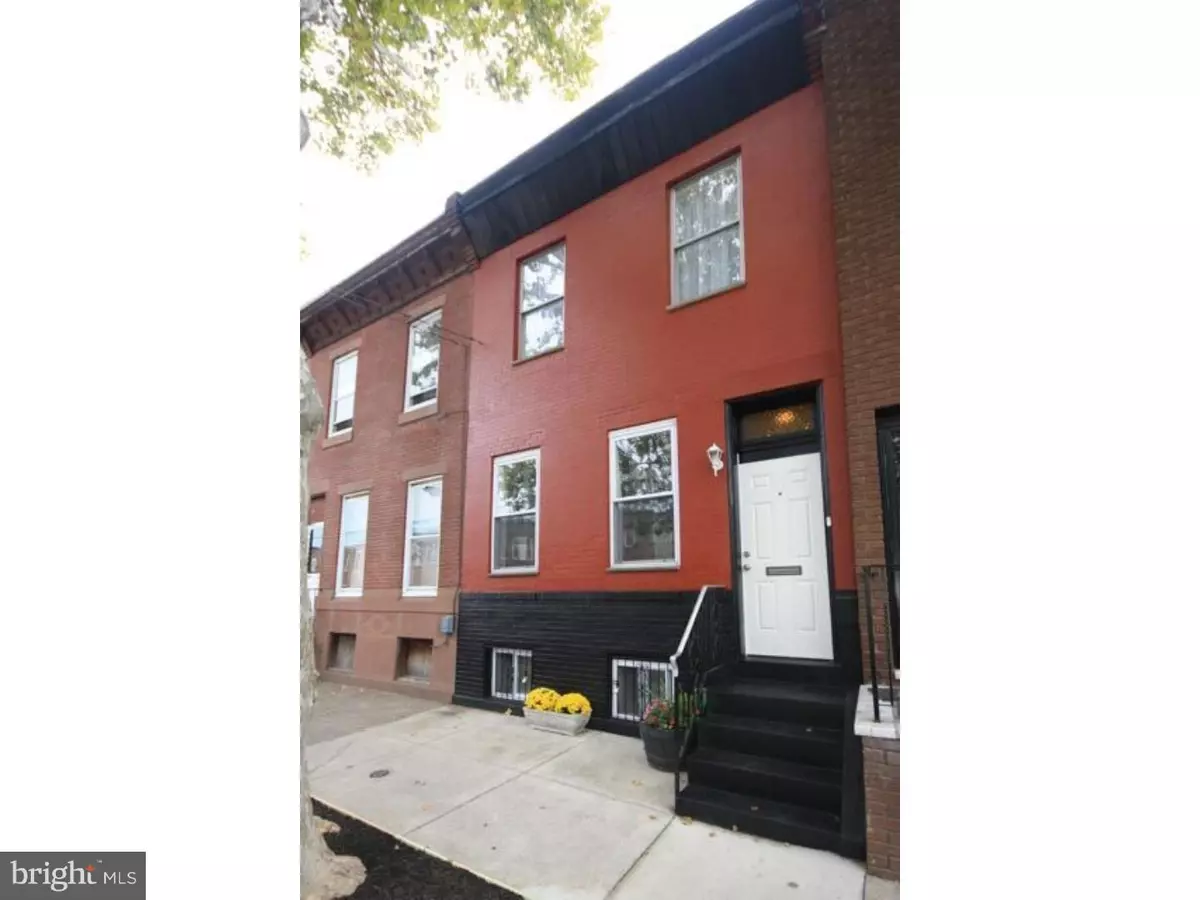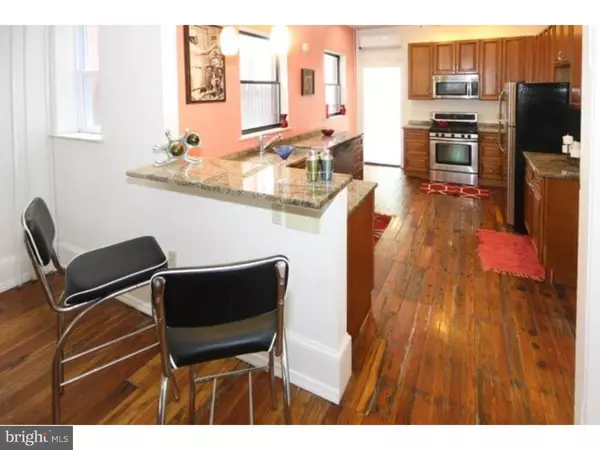$275,000
$275,000
For more information regarding the value of a property, please contact us for a free consultation.
1533 S 16TH ST Philadelphia, PA 19146
3 Beds
3 Baths
1,296 SqFt
Key Details
Sold Price $275,000
Property Type Townhouse
Sub Type Row/Townhouse
Listing Status Sold
Purchase Type For Sale
Square Footage 1,296 sqft
Price per Sqft $212
Subdivision Newbold
MLS Listing ID 1003631661
Sold Date 11/04/16
Style Straight Thru
Bedrooms 3
Full Baths 2
Half Baths 1
HOA Y/N N
Abv Grd Liv Area 1,296
Originating Board TREND
Year Built 1925
Annual Tax Amount $1,338
Tax Year 2016
Lot Size 1,088 Sqft
Acres 0.02
Lot Dimensions 16X68
Property Description
Incredibly Spacious home on tree-lined street in Newbold with a great combination of old world charm and modern conveniences. Enter into a carpeted vestibule with original transoms and connecting door. Large Living Space with straight through views to back yard. Living Room and Dining room with exposed brick, 9 ' ceilings, original random width pine floors and tons of light. This space is separated from Kitchen by a stunning high counter, granite bar with pendant lights. Kitchen offers newer cabinets with granite counters and stainless steel appliances plus pine floors. Behind the Kitchen is a laundry room with 1/2 bath next to the full glass exterior door for lots of light from the large rear yard. There is a finished basement with 2 rooms, a full bath and an extra room for storage plus all mechanicals. The 2nd floor offers 1 large and 1 medium size bedroom with random width pine flooring plus 1 more large bedroom with carpeting. Each room has closet space plus an extra hall closet. The NEW bathroom was enlarged for comfort and features white subway tile and white fixtures. Central Air. An Absolute MUST SEE. 2 blocks from Tasker subway stop with a walk score of 92. Close to Passyunk Restaurants, South Philly Tap Room and the Sardine Bar. Come see for yourself.
Location
State PA
County Philadelphia
Area 19146 (19146)
Zoning RSA5
Direction West
Rooms
Other Rooms Living Room, Dining Room, Master Bedroom, Bedroom 2, Kitchen, Bedroom 1
Basement Full, Fully Finished
Interior
Interior Features Kitchen - Eat-In
Hot Water Natural Gas
Heating Gas, Hot Water
Cooling Central A/C
Fireplace N
Window Features Energy Efficient,Replacement
Heat Source Natural Gas
Laundry Main Floor
Exterior
Water Access N
Accessibility None
Garage N
Building
Lot Description Rear Yard
Story 2
Foundation Stone
Sewer Public Sewer
Water Public
Architectural Style Straight Thru
Level or Stories 2
Additional Building Above Grade
New Construction N
Schools
School District The School District Of Philadelphia
Others
Senior Community No
Tax ID 365122900
Ownership Fee Simple
Read Less
Want to know what your home might be worth? Contact us for a FREE valuation!

Our team is ready to help you sell your home for the highest possible price ASAP

Bought with Christina M Briglia • Coldwell Banker Preferred-Center City
GET MORE INFORMATION





