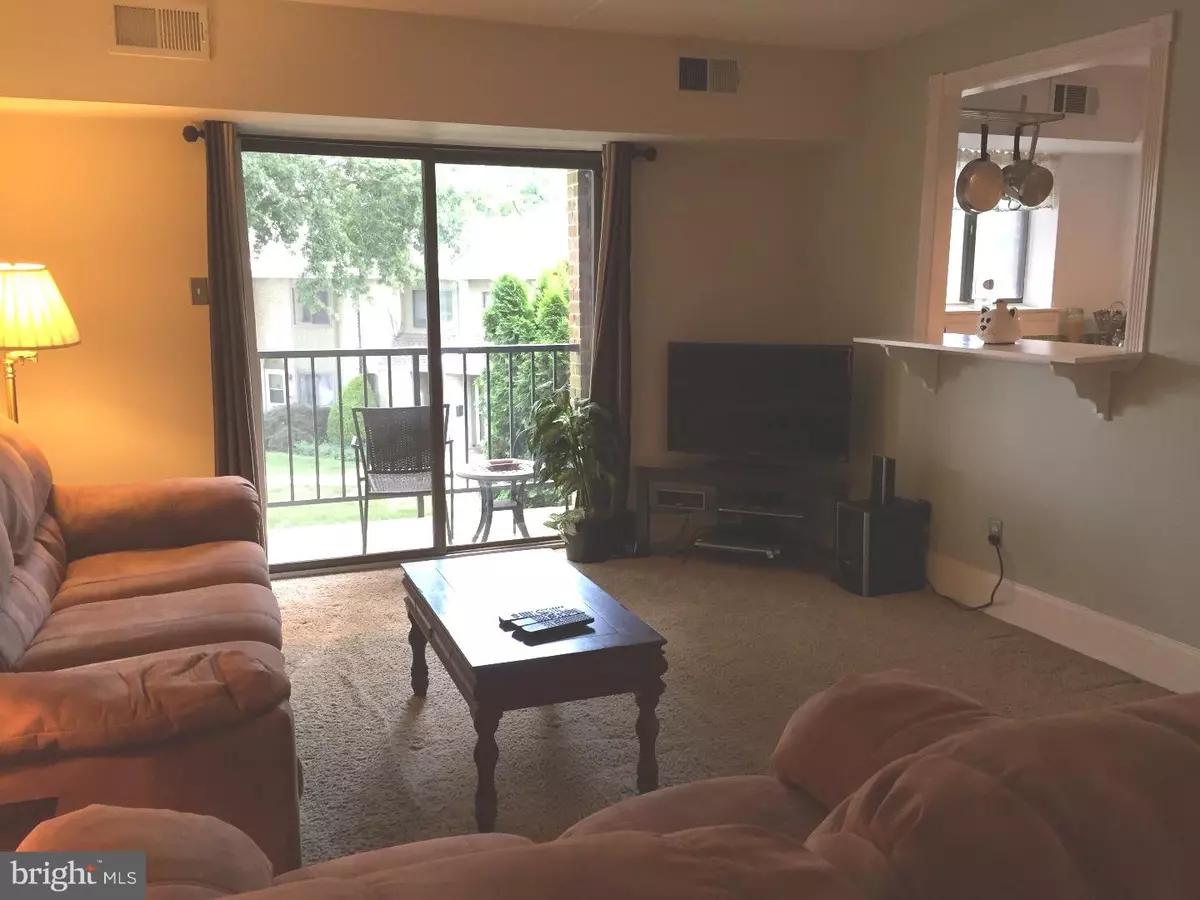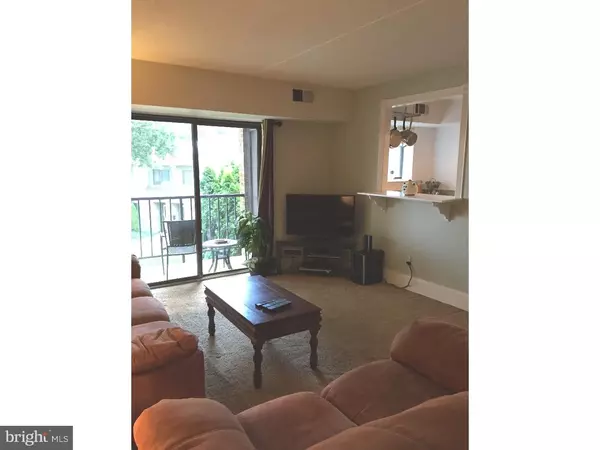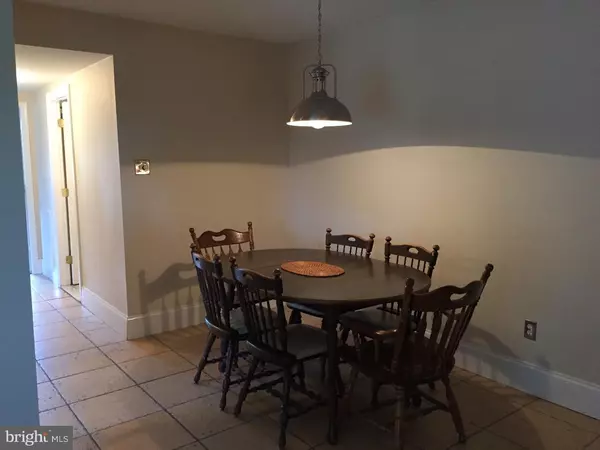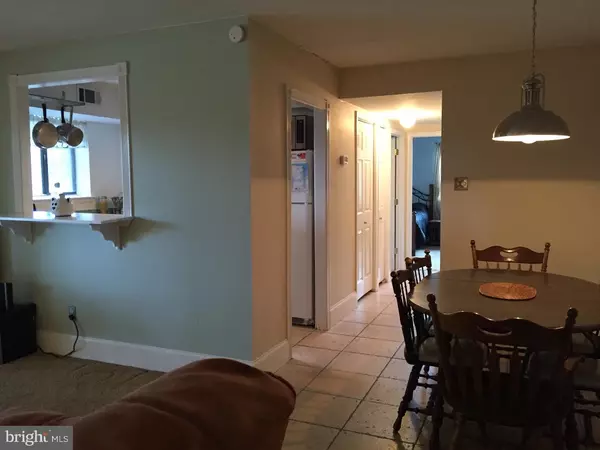$116,500
$121,000
3.7%For more information regarding the value of a property, please contact us for a free consultation.
1016 VALLEY DR West Chester, PA 19382
1 Bed
1 Bath
802 SqFt
Key Details
Sold Price $116,500
Property Type Single Family Home
Sub Type Unit/Flat/Apartment
Listing Status Sold
Purchase Type For Sale
Square Footage 802 sqft
Price per Sqft $145
Subdivision Goshen Valley
MLS Listing ID 1003576687
Sold Date 12/21/16
Style Traditional
Bedrooms 1
Full Baths 1
HOA Fees $212/mo
HOA Y/N N
Abv Grd Liv Area 802
Originating Board TREND
Year Built 1974
Annual Tax Amount $1,295
Tax Year 2016
Lot Size 802 Sqft
Acres 0.02
Lot Dimensions 0X0
Property Description
Come and tour this bright Goshen Valley END UNIT condo with 1 bedroom, 1 bath and a guest room/den. The large living room has neutral carpeting and access to a cheery balcony where you can relax and enjoy a glass of iced tea or lemonade after a long humid day. A sunny open concept kitchen features a tile floor, commercial style stainless cabinets with a butcher block counter. The tile floor flows to the dining room, down the hallway toward the main bedroom. The main bedroom has neutral carpeting, tons of natural light and 2 walk-in closets. The second room is a flexible space and can be a guest room, office or den; whatever your heart desires. The hall bath with washer and dryer complete this condo! All this in award winning West Chester schools, minutes from the restaurants, shops, parades and special events that make West Chester Borough so enchanting! Community amenities include pool, playground, tennis courts and club house! This is a pet friendly community! A 1yr home warranty is included!
Location
State PA
County Chester
Area East Goshen Twp (10353)
Zoning R5
Rooms
Other Rooms Living Room, Dining Room, Primary Bedroom, Kitchen, Other
Interior
Interior Features Breakfast Area
Hot Water Electric
Heating Electric
Cooling Central A/C
Flooring Fully Carpeted, Vinyl, Tile/Brick
Equipment Built-In Range, Oven - Self Cleaning, Disposal
Fireplace N
Appliance Built-In Range, Oven - Self Cleaning, Disposal
Heat Source Electric
Laundry Main Floor
Exterior
Exterior Feature Balcony
Garage Spaces 1.0
Utilities Available Cable TV
Amenities Available Swimming Pool, Tennis Courts, Club House, Tot Lots/Playground
Waterfront N
Water Access N
Accessibility None
Porch Balcony
Parking Type Parking Lot
Total Parking Spaces 1
Garage N
Building
Story 1
Sewer Public Sewer
Water Public
Architectural Style Traditional
Level or Stories 1
Additional Building Above Grade
New Construction N
Schools
Elementary Schools Glen Acres
Middle Schools J.R. Fugett
High Schools West Chester East
School District West Chester Area
Others
HOA Fee Include Pool(s),Common Area Maintenance,Ext Bldg Maint,Lawn Maintenance,Snow Removal,Trash
Senior Community No
Tax ID 53-06 -0316
Ownership Condominium
Acceptable Financing Conventional, VA, FHA 203(b)
Listing Terms Conventional, VA, FHA 203(b)
Financing Conventional,VA,FHA 203(b)
Read Less
Want to know what your home might be worth? Contact us for a FREE valuation!

Our team is ready to help you sell your home for the highest possible price ASAP

Bought with Rheta Santangelo • BHHS Fox & Roach - Spring House

GET MORE INFORMATION





