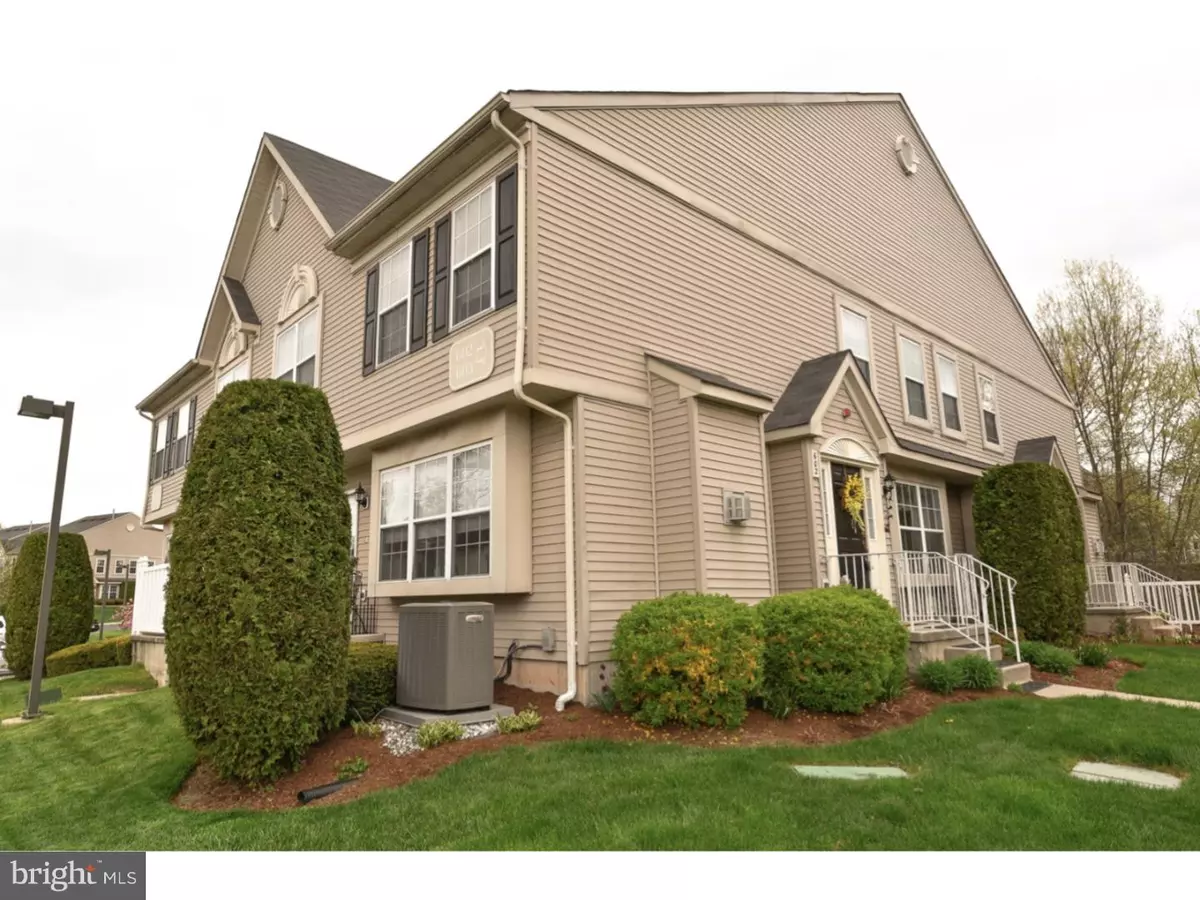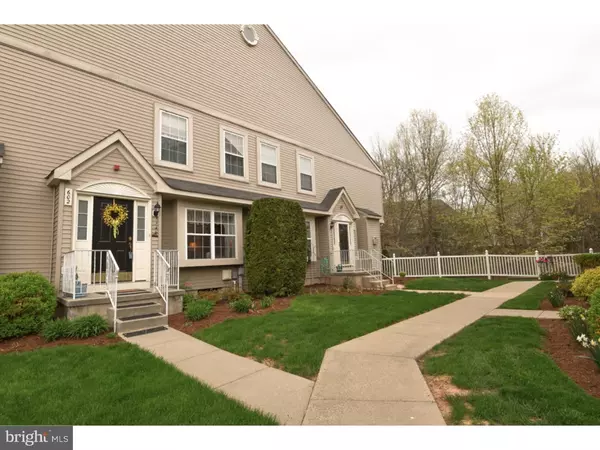$220,000
$224,900
2.2%For more information regarding the value of a property, please contact us for a free consultation.
602 CHERRY WOOD CT Phoenixville, PA 19460
3 Beds
3 Baths
1,678 SqFt
Key Details
Sold Price $220,000
Property Type Townhouse
Sub Type Interior Row/Townhouse
Listing Status Sold
Purchase Type For Sale
Square Footage 1,678 sqft
Price per Sqft $131
Subdivision Kimberton Greene
MLS Listing ID 1003568871
Sold Date 08/05/15
Style Colonial
Bedrooms 3
Full Baths 2
Half Baths 1
HOA Fees $230/mo
HOA Y/N Y
Abv Grd Liv Area 1,678
Originating Board TREND
Year Built 2000
Annual Tax Amount $4,331
Tax Year 2015
Lot Size 0.283 Acres
Acres 0.28
Lot Dimensions 0X0
Property Description
WELCOME TO YOUR NEW HOME. This light and airy 3BR, 2.1B end unit in one of the quads in the desirable community of Mews at Kimberton Greene offers maintenance free living. MAIN FLOOR consists of Entry Foyer, Living and Dining Rooms, Family Room with gas fire place and ceiling fan, Upgraded Kitchen, Walk-in Pantry and Powder Room. * 2010 hardwood floors throughout 1st floor * 2009 porcelain tile floors in kitchen and powder room, kitchen granite countertops and porcelain backsplash * 2010 white blinds on all windows. From kitchen slider go out onto the patio for grilling and summer dinners. UPPER FLOOR consists of Master Suite with ceiling fan, walk in closet and shirt closet, 2 additional bedrooms, hall bath, linen closet and conveniently located laundry room with collapsible work table. LOWER LEVEL is the unfinished basement with 2 newly constructed huge storage closets and ready for your design of additional living space. * 2013 NEW gas HVAC system. * Easy walk to the sister community for the Club House, Swimming Pool, Tennis Court and Playground. * Great walking trails that connect both communities. * Club House can be rented for parties. * Assigned parking spot. * HOA responsible for exterior, roof and interior sprinkler system plus normal landscaping, snow and trash removal. Community includes master insurance policy. * Close proximity to downtown Phoenixville, great restaurants locally including the Kimberton Inn and major highways. One Year Home Warranty for the Buyers
Location
State PA
County Chester
Area East Pikeland Twp (10326)
Zoning R3
Rooms
Other Rooms Living Room, Dining Room, Primary Bedroom, Bedroom 2, Kitchen, Family Room, Bedroom 1, Laundry, Attic
Basement Full, Unfinished
Interior
Interior Features Primary Bath(s), Butlers Pantry, Ceiling Fan(s), Sprinkler System, Kitchen - Eat-In
Hot Water Natural Gas
Heating Gas, Forced Air
Cooling Central A/C
Flooring Wood, Fully Carpeted, Tile/Brick
Fireplaces Number 1
Equipment Built-In Range, Oven - Self Cleaning, Dishwasher, Disposal
Fireplace Y
Appliance Built-In Range, Oven - Self Cleaning, Dishwasher, Disposal
Heat Source Natural Gas
Laundry Upper Floor
Exterior
Exterior Feature Patio(s)
Utilities Available Cable TV
Amenities Available Swimming Pool, Tennis Courts, Club House, Tot Lots/Playground
Waterfront N
Water Access N
Roof Type Pitched,Shingle
Accessibility None
Porch Patio(s)
Parking Type Parking Lot
Garage N
Building
Story 2
Foundation Concrete Perimeter
Sewer Public Sewer
Water Public
Architectural Style Colonial
Level or Stories 2
Additional Building Above Grade
New Construction N
Schools
Elementary Schools East Pikeland
Middle Schools Phoenixville Area
High Schools Phoenixville Area
School District Phoenixville Area
Others
HOA Fee Include Pool(s),Common Area Maintenance,Ext Bldg Maint,Lawn Maintenance,Snow Removal,Trash,Insurance,All Ground Fee,Management
Tax ID 26-02 -0426
Ownership Fee Simple
Acceptable Financing Conventional, VA, FHA 203(b)
Listing Terms Conventional, VA, FHA 203(b)
Financing Conventional,VA,FHA 203(b)
Read Less
Want to know what your home might be worth? Contact us for a FREE valuation!

Our team is ready to help you sell your home for the highest possible price ASAP

Bought with Theresa M Gabrys • Keller Williams Real Estate -Exton

GET MORE INFORMATION





