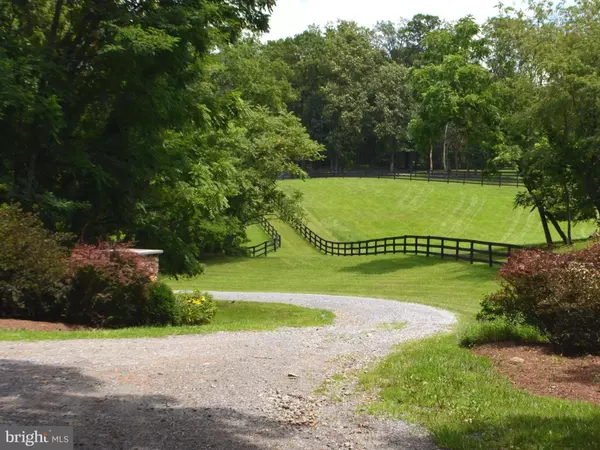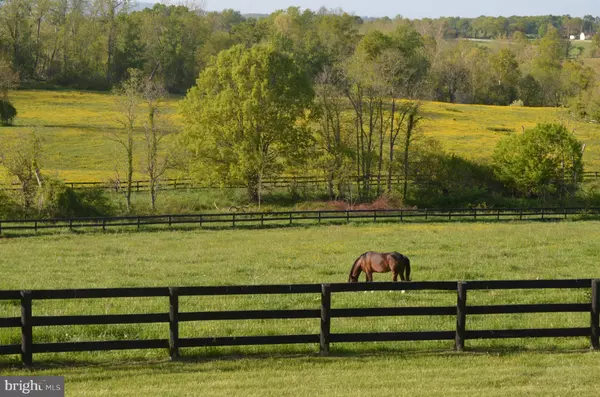$1,270,000
$1,320,000
3.8%For more information regarding the value of a property, please contact us for a free consultation.
20560 FURR RD Round Hill, VA 20141
5 Beds
4 Baths
33.15 Acres Lot
Key Details
Sold Price $1,270,000
Property Type Single Family Home
Sub Type Detached
Listing Status Sold
Purchase Type For Sale
Subdivision Unison
MLS Listing ID 1000712825
Sold Date 04/28/17
Style Colonial
Bedrooms 5
Full Baths 3
Half Baths 1
HOA Y/N N
Originating Board MRIS
Year Built 2002
Annual Tax Amount $5,559
Tax Year 2016
Lot Size 33.150 Acres
Acres 33.15
Property Description
Idyllic setting cited on rolling hills, mountain views, complete privacy, custom built Colonial overlooks 36 acres. No detailoverlooked, 5 BD/3.5 BA, 9 ft. ceilings, MBRs on 1st and 2nd floors, granite/marble/corian, heated MBA floor, newly refinished 3-5-7 hardwood floors, walk in closets, huge wrap around porch, extensive decking, screened porch, stone entry/walls, landscaped, 10 stall barn.
Location
State VA
County Loudoun
Rooms
Other Rooms Dining Room, Primary Bedroom, Bedroom 2, Bedroom 3, Bedroom 4, Kitchen, Basement, Great Room, Laundry, Mud Room, Utility Room
Basement Side Entrance, Outside Entrance, Combination, Daylight, Partial, Full, Space For Rooms, Unfinished, Shelving, Connecting Stairway
Main Level Bedrooms 1
Interior
Interior Features Dining Area, Breakfast Area, Kitchen - Gourmet, Kitchen - Eat-In, Family Room Off Kitchen, Kitchen - Island, Kitchen - Table Space, Built-Ins, Chair Railings, Upgraded Countertops, Crown Moldings, Window Treatments, Primary Bath(s), Wood Floors, Entry Level Bedroom, WhirlPool/HotTub, Recessed Lighting, Floor Plan - Traditional
Hot Water Electric
Heating Forced Air, Hot Water
Cooling Central A/C
Fireplaces Number 1
Fireplaces Type Mantel(s)
Equipment Washer/Dryer Hookups Only, Dishwasher, Dryer, Exhaust Fan, Icemaker, Microwave, Cooktop, Cooktop - Down Draft, Oven - Self Cleaning, Oven - Single, Oven/Range - Electric, Refrigerator, Washer, Water Heater, Water Conditioner - Owned
Fireplace Y
Window Features Storm,Screens,Double Pane,Skylights
Appliance Washer/Dryer Hookups Only, Dishwasher, Dryer, Exhaust Fan, Icemaker, Microwave, Cooktop, Cooktop - Down Draft, Oven - Self Cleaning, Oven - Single, Oven/Range - Electric, Refrigerator, Washer, Water Heater, Water Conditioner - Owned
Heat Source Bottled Gas/Propane
Exterior
Exterior Feature Patio(s), Screened, Wrap Around, Porch(es)
Garage Garage Door Opener
Garage Spaces 2.0
Waterfront N
View Y/N Y
Water Access N
View Mountain
Roof Type Asphalt
Street Surface Gravel
Farm Horse,General
Accessibility None
Porch Patio(s), Screened, Wrap Around, Porch(es)
Parking Type Driveway, Attached Garage
Attached Garage 2
Total Parking Spaces 2
Garage Y
Private Pool N
Building
Lot Description Backs to Trees, Landscaping, Partly Wooded, Pond, Vegetation Planting, Secluded
Story 3+
Sewer Gravity Sept Fld
Water Well
Architectural Style Colonial
Level or Stories 3+
Additional Building Barn, Horse Stable, Machine Shed, Run-in Shed, Center Aisle
Structure Type 9'+ Ceilings,Cathedral Ceilings,Dry Wall
New Construction N
Schools
Elementary Schools Banneker
Middle Schools Blue Ridge
High Schools Loudoun Valley
School District Loudoun County Public Schools
Others
Senior Community No
Tax ID 617387180000
Ownership Fee Simple
Horse Property Y
Horse Feature Horses Allowed, Horse Trails
Special Listing Condition Standard
Read Less
Want to know what your home might be worth? Contact us for a FREE valuation!

Our team is ready to help you sell your home for the highest possible price ASAP

Bought with Louise A Molton • RE/MAX West End

GET MORE INFORMATION





