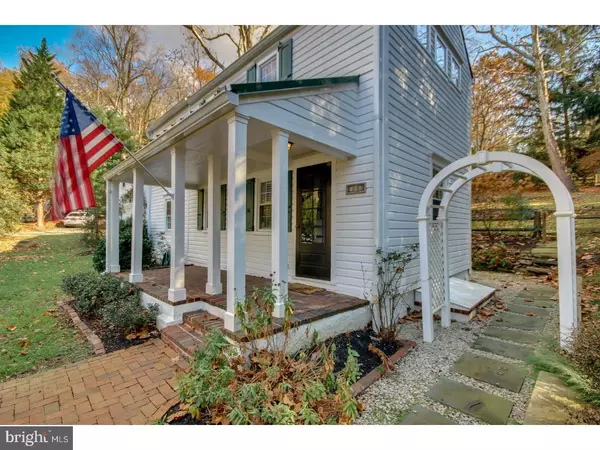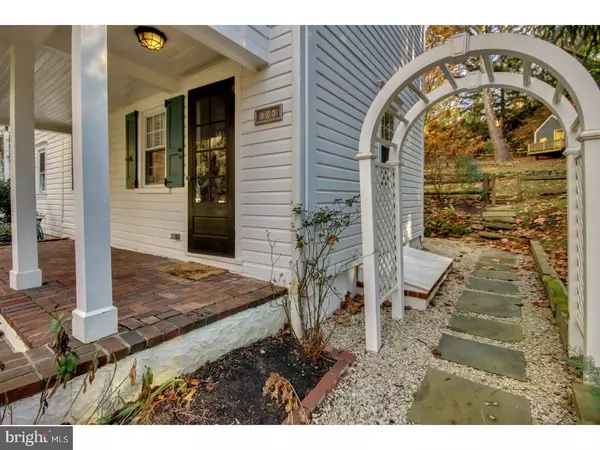$435,000
$450,000
3.3%For more information regarding the value of a property, please contact us for a free consultation.
106 MANCHESTER RD Media, PA 19063
3 Beds
2 Baths
1,936 SqFt
Key Details
Sold Price $435,000
Property Type Single Family Home
Sub Type Detached
Listing Status Sold
Purchase Type For Sale
Square Footage 1,936 sqft
Price per Sqft $224
Subdivision Media
MLS Listing ID 1004161837
Sold Date 01/12/18
Style Colonial
Bedrooms 3
Full Baths 1
Half Baths 1
HOA Y/N N
Abv Grd Liv Area 1,936
Originating Board TREND
Year Built 1780
Annual Tax Amount $10,031
Tax Year 2017
Lot Size 0.745 Acres
Acres 0.74
Lot Dimensions 216 X 150
Property Description
George Washington probably did not sleep here, but he could have; and he maybe did ride by back during the time when Philadelphia was the nation's capital and he lived here. Built in 1785, this original farmhouse (Christened Middle Bank) is updated with lots of the modern conveniences yet retains the colonialist feel of the original architecture. On a large, sloping, wooded lot with lots of privacy produced by mature trees. Wide planked original wood floors, plantation shutters, antique hardware, original (we think) brick floors and exposed beams are some of the distinctive features. Come in to a large Living Room/Great Room (21 x 15) with original wooden floors, lots of natural light, colonial shutters, recessed lights, ceiling fan, built in book shelves and replacement windows. Eat in Kitchen has the original (we think) brick floor, hard wood counters, colonial looking metal back-splash, stainless steel sink and appliances (Dishwasher, Refrigerator, Stove, Micro Wave), track lights, breakfast bar and spacious pantry. Dining area is open to the Kitchen and Breakfast Bar (Granite Top) for great flow and an ideal layout for entertaining. Dining Room also has a flagstone tile floor, sky lights, built in bench, lots of windows, egress to the outside and access door to the enclosed porch, recessed lights, track lights and wainscoting. Enclosed screened in porch has what looks like an original brick floor and connects to the back yard deck made of Brazilian hardwood. First floor powder room has another original looking tile floor, updated with new fixtures, over and under washer and dryer and a generous storage area. Den/Study completes the first floor again with original wide plank floor, exposed original beams, built in storage and wainscoting. Direct access door to the powder room means this room could also be used as a fourth bedroom if desired. Ample sized Master Bed Room with carpet, ceiling fan, track lights, large walk through closet, jalousie windows and wainscoting. Bedroom 2 has original wide plank floor with exposed beams and double French doors. Bedroom 3 also has original wide plank floor, track lights and built in storage. Outside is complemented with a large (22 x 16) ground level Brazilian hardwood deck, a great spot to hang out with friends and family on a summer evening. Two car detached garage. Very large, beautifully terraced and landscaped back yard, with play house and play set.
Location
State PA
County Delaware
Area Nether Providence Twp (10434)
Zoning RES
Rooms
Other Rooms Living Room, Dining Room, Primary Bedroom, Bedroom 2, Kitchen, Family Room, Bedroom 1, Laundry
Interior
Interior Features Skylight(s), Ceiling Fan(s), Exposed Beams, Kitchen - Eat-In
Hot Water Electric
Heating Gas, Hot Water
Cooling Central A/C
Flooring Wood
Equipment Dishwasher
Fireplace N
Window Features Energy Efficient,Replacement
Appliance Dishwasher
Heat Source Natural Gas
Laundry Main Floor
Exterior
Exterior Feature Deck(s), Porch(es)
Garage Spaces 5.0
Utilities Available Cable TV
Waterfront N
Water Access N
Accessibility None
Porch Deck(s), Porch(es)
Total Parking Spaces 5
Garage Y
Building
Lot Description Sloping, Trees/Wooded, Front Yard, Rear Yard, SideYard(s)
Story 2
Sewer On Site Septic
Water Public
Architectural Style Colonial
Level or Stories 2
Additional Building Above Grade
Structure Type Cathedral Ceilings
New Construction N
Schools
Middle Schools Strath Haven
High Schools Strath Haven
School District Wallingford-Swarthmore
Others
Senior Community No
Tax ID 34-00-01415-00
Ownership Fee Simple
Acceptable Financing Conventional, VA, FHA 203(b)
Listing Terms Conventional, VA, FHA 203(b)
Financing Conventional,VA,FHA 203(b)
Read Less
Want to know what your home might be worth? Contact us for a FREE valuation!

Our team is ready to help you sell your home for the highest possible price ASAP

Bought with Amanda J. Saunders • BHHS Fox & Roach-Chestnut Hill

GET MORE INFORMATION





