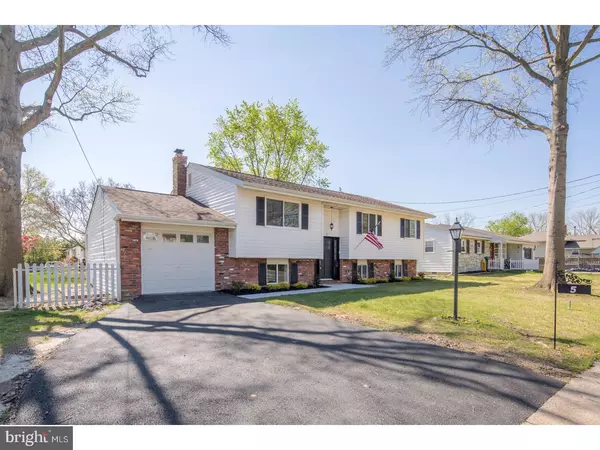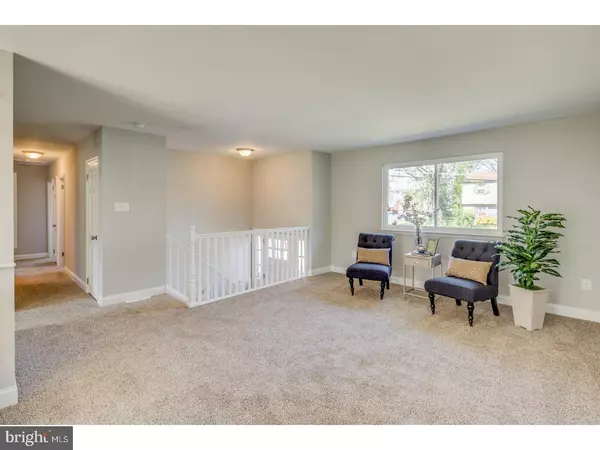$230,000
$225,000
2.2%For more information regarding the value of a property, please contact us for a free consultation.
5 CLARK DR Barrington, NJ 08007
3 Beds
3 Baths
2,172 SqFt
Key Details
Sold Price $230,000
Property Type Single Family Home
Sub Type Detached
Listing Status Sold
Purchase Type For Sale
Square Footage 2,172 sqft
Price per Sqft $105
Subdivision Stoneybrook
MLS Listing ID 1003191123
Sold Date 05/05/17
Style Contemporary,Split Level
Bedrooms 3
Full Baths 1
Half Baths 2
HOA Y/N N
Abv Grd Liv Area 2,172
Originating Board TREND
Year Built 1970
Annual Tax Amount $8,901
Tax Year 2016
Lot Size 9,630 Sqft
Acres 0.22
Lot Dimensions 107X90
Property Description
Come and take a look at this beautifully remodeled home in historic Barrington! This has been upgraded so it is move-in ready and there will be little to do besides decorating and making this house feel like home! This split level home offers 3 beds, a bathroom, and two powder rooms. Just walk in the home and your senses will confirm how clean and bright this home will be for you. The kitchen really lives up to being the heart of this home. It boasts brand new stainless steel appliances, all new cabinetry and gorgeously glistening granite countertops. You won't miss the bright, clean walls with the fresh paint, nor will you miss the brand new plush carpets and all new flooring throughout the home! The location of this home could be considered the perfect placement as well. It is nestled in a dreamy little suburb, while still being close to main roadways like Clements Bridge Road and the NJ Turnpike. It is also close to public schools, public transportation, as well as plenty of shopping and dining. Set up a showing today and find the home you have been looking for!
Location
State NJ
County Camden
Area Barrington Boro (20403)
Zoning RESID
Rooms
Other Rooms Living Room, Dining Room, Primary Bedroom, Bedroom 2, Kitchen, Family Room, Bedroom 1
Interior
Interior Features Kitchen - Eat-In
Hot Water Natural Gas
Heating Gas
Cooling Central A/C
Flooring Fully Carpeted, Vinyl
Fireplaces Number 1
Fireplace Y
Heat Source Natural Gas
Laundry Lower Floor
Exterior
Garage Spaces 3.0
Water Access N
Accessibility None
Total Parking Spaces 3
Garage N
Building
Story Other
Sewer Public Sewer
Water Public
Architectural Style Contemporary, Split Level
Level or Stories Other
Additional Building Above Grade
New Construction N
Schools
School District Haddon Heights Schools
Others
Senior Community No
Tax ID 03-00009-00024
Ownership Fee Simple
Read Less
Want to know what your home might be worth? Contact us for a FREE valuation!

Our team is ready to help you sell your home for the highest possible price ASAP

Bought with Joseph R Evangelisti • RE/MAX Connection

GET MORE INFORMATION





