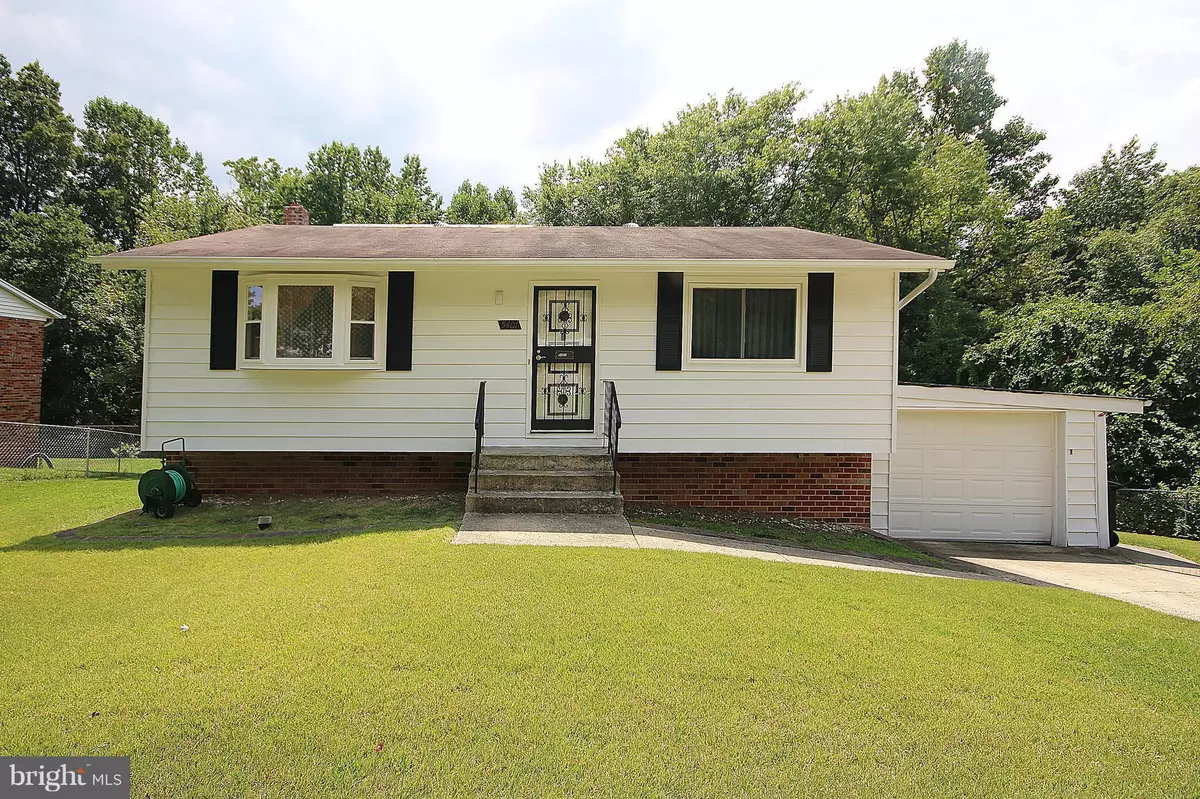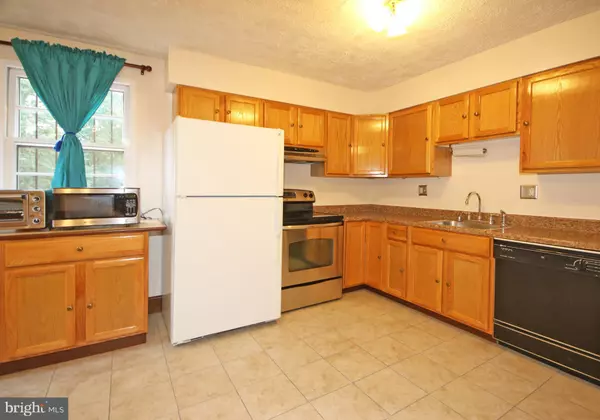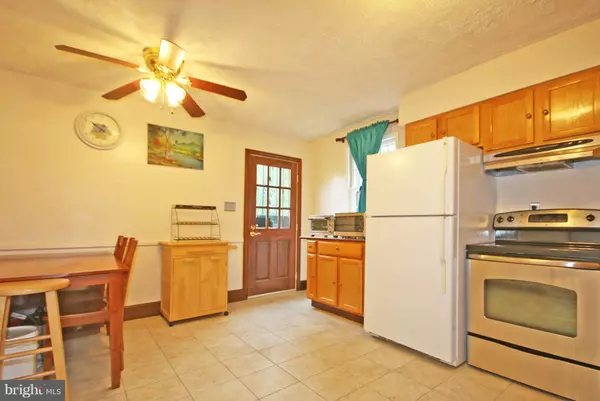$267,000
$267,000
For more information regarding the value of a property, please contact us for a free consultation.
5401 SAN JUAN DR Clinton, MD 20735
4 Beds
2 Baths
0.44 Acres Lot
Key Details
Sold Price $267,000
Property Type Single Family Home
Sub Type Detached
Listing Status Sold
Purchase Type For Sale
Subdivision Chris Mar Manor
MLS Listing ID 1000189691
Sold Date 01/05/18
Style Raised Ranch/Rambler
Bedrooms 4
Full Baths 2
HOA Y/N N
Originating Board MRIS
Year Built 1976
Annual Tax Amount $3,554
Tax Year 2016
Lot Size 0.438 Acres
Acres 0.44
Property Description
Back on the Market...pending release. Brand new ROOF! being installed!! Put this on the List for Viewing! Spacious Rambler has been updated.including both of the full bathrooms. Beautiful hardwood flooring on the main level that are in excellent condition. The home is freshly painted. The fully finished basement features a lower level kitchen with a stove and refrigerator for a in-law suite.
Location
State MD
County Prince Georges
Zoning R80
Rooms
Other Rooms Study, Sun/Florida Room, In-Law/auPair/Suite, Bedroom 6, Attic
Basement Outside Entrance, Daylight, Full, Fully Finished, Heated, Improved, Shelving
Main Level Bedrooms 2
Interior
Interior Features Kitchen - Country, Kitchenette, Kitchen - Eat-In, Entry Level Bedroom, Built-Ins, Window Treatments
Hot Water Electric
Heating Forced Air
Cooling Ceiling Fan(s)
Equipment Dishwasher, Disposal, Dryer, Exhaust Fan, Extra Refrigerator/Freezer, Freezer, Oven - Single, Range Hood, Oven/Range - Electric, Refrigerator, Stove, Washer, Washer/Dryer Stacked
Fireplace N
Appliance Dishwasher, Disposal, Dryer, Exhaust Fan, Extra Refrigerator/Freezer, Freezer, Oven - Single, Range Hood, Oven/Range - Electric, Refrigerator, Stove, Washer, Washer/Dryer Stacked
Heat Source Electric
Exterior
Garage Garage Door Opener, Garage - Front Entry
Garage Spaces 1.0
Utilities Available Cable TV Available
Waterfront N
Water Access N
Roof Type Shingle
Accessibility None
Parking Type Off Street, Attached Garage
Attached Garage 1
Total Parking Spaces 1
Garage Y
Private Pool N
Building
Story 2
Sewer Public Septic, Public Sewer
Water Public
Architectural Style Raised Ranch/Rambler
Level or Stories 2
New Construction N
Schools
Middle Schools Stephen Decatur
School District Prince George'S County Public Schools
Others
Senior Community No
Tax ID 17090869263
Ownership Fee Simple
Security Features Security Gate,Smoke Detector
Special Listing Condition Standard
Read Less
Want to know what your home might be worth? Contact us for a FREE valuation!

Our team is ready to help you sell your home for the highest possible price ASAP

Bought with Mary E Hedgman • Exit Elite Realty

GET MORE INFORMATION





