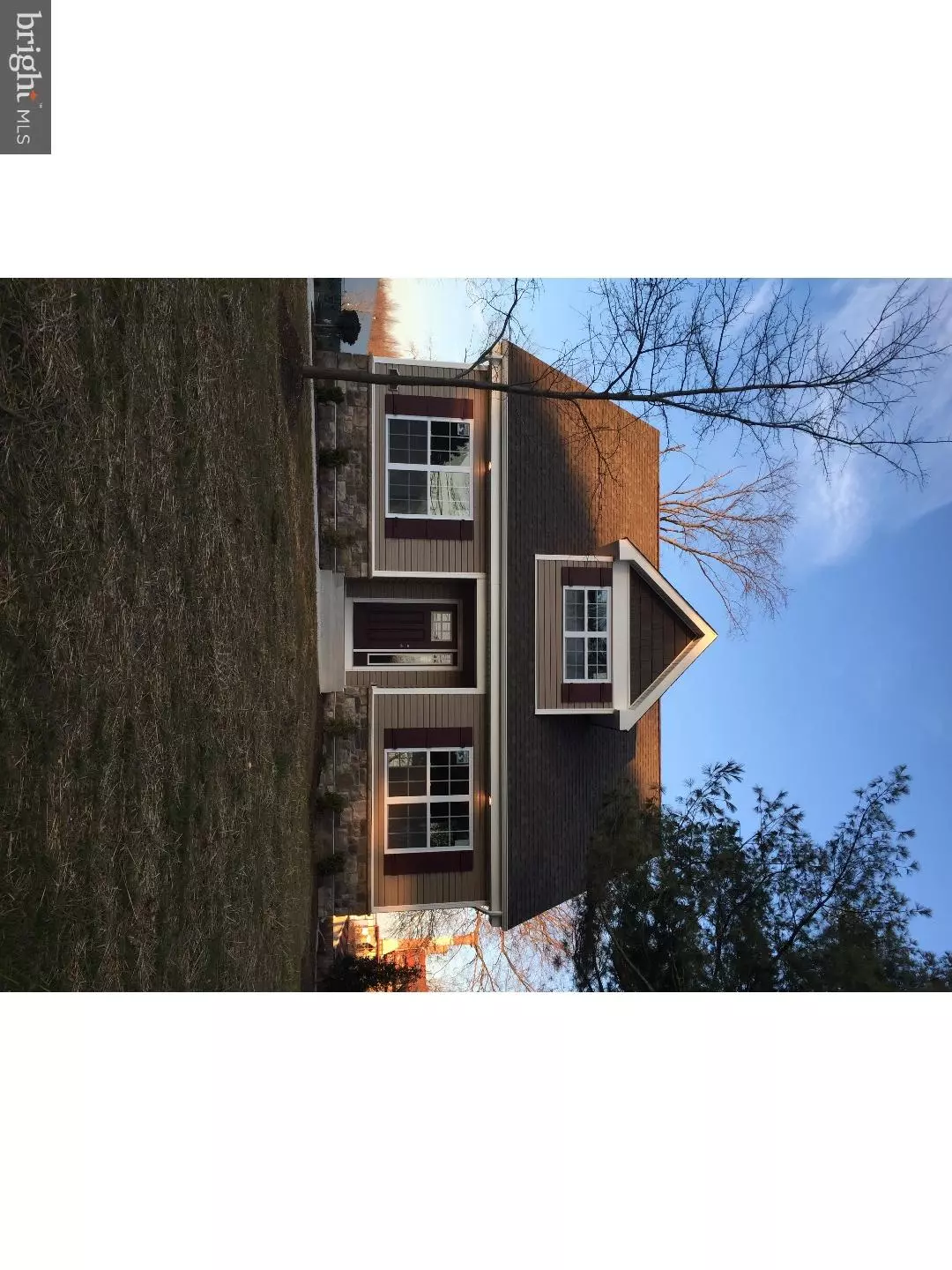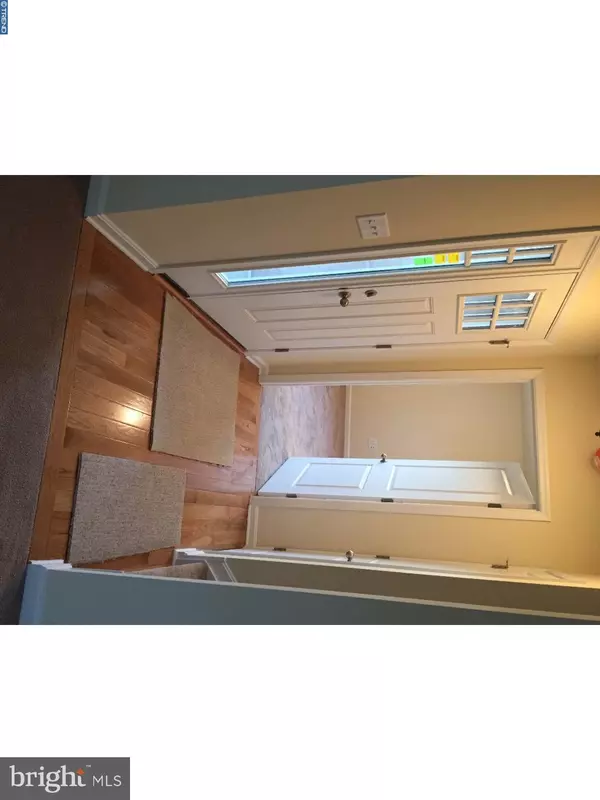$189,000
$189,000
For more information regarding the value of a property, please contact us for a free consultation.
229 MCKEE RD Dover, DE 19904
3 Beds
3 Baths
1,677 SqFt
Key Details
Sold Price $189,000
Property Type Single Family Home
Sub Type Detached
Listing Status Sold
Purchase Type For Sale
Square Footage 1,677 sqft
Price per Sqft $112
Subdivision None Available
MLS Listing ID 1003962799
Sold Date 07/28/16
Style Cape Cod
Bedrooms 3
Full Baths 2
Half Baths 1
HOA Y/N N
Abv Grd Liv Area 1,677
Originating Board TREND
Year Built 2016
Tax Year 2016
Lot Size 0.410 Acres
Acres 0.41
Lot Dimensions 73X264X85X220
Property Description
Introducing "229 McKee Road" - a brand new stylish Cape Cod home conveniently located in Dover with .41 acres of land. The entry foyer is large, bright and has hardwood floors. Space abounds on the first floor offering a formal living room, informal living room, breakfast room, kitchen, laundry room, office/den and half bathroom all freshly painted in a neutral color. The kitchen has staggered height maple cabinets in cherry stain with crown molding and the counter tops are high definition laminate. The crawl space is conditioned and is accessed from within the home. A quaint loft is tucked in at the top of the stairs with plenty of natural sunlight. The owner's suite has a bathroom with double vanities and granite counter tops. Two other bedrooms and a hallway bathroom complete the second level. Public water, public sewer, natural gas heat and no HOA fees make this a very desirable location.
Location
State DE
County Kent
Area Capital (30802)
Zoning RES
Rooms
Other Rooms Living Room, Dining Room, Primary Bedroom, Bedroom 2, Kitchen, Family Room, Bedroom 1, Laundry, Other
Interior
Interior Features Primary Bath(s), Ceiling Fan(s), Dining Area
Hot Water Natural Gas
Heating Gas
Cooling Central A/C
Flooring Wood, Fully Carpeted, Vinyl
Equipment Disposal
Fireplace N
Window Features Energy Efficient
Appliance Disposal
Heat Source Natural Gas
Laundry Main Floor
Exterior
Garage Spaces 3.0
Water Access N
Accessibility None
Total Parking Spaces 3
Garage N
Building
Lot Description Level, Front Yard, Rear Yard, SideYard(s)
Story 2
Sewer Public Sewer
Water Public
Architectural Style Cape Cod
Level or Stories 2
Additional Building Above Grade
New Construction Y
Schools
School District Capital
Others
Senior Community No
Tax ID 2-05-06715-02-0102-00001
Ownership Fee Simple
Acceptable Financing Conventional, VA, FHA 203(b)
Listing Terms Conventional, VA, FHA 203(b)
Financing Conventional,VA,FHA 203(b)
Read Less
Want to know what your home might be worth? Contact us for a FREE valuation!

Our team is ready to help you sell your home for the highest possible price ASAP

Bought with Collena D Hope • RE/MAX Eagle Realty
GET MORE INFORMATION





