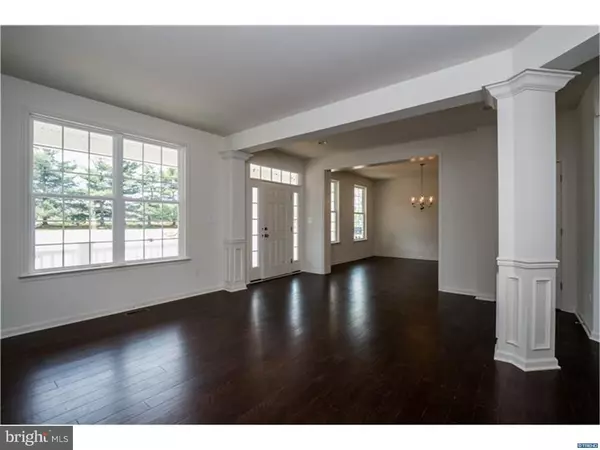$511,000
$489,900
4.3%For more information regarding the value of a property, please contact us for a free consultation.
1715 TORKER ST #LOT 95 Middletown, DE 19709
4 Beds
3 Baths
2,850 SqFt
Key Details
Sold Price $511,000
Property Type Single Family Home
Sub Type Detached
Listing Status Sold
Purchase Type For Sale
Square Footage 2,850 sqft
Price per Sqft $179
Subdivision Town Of Whitehall
MLS Listing ID 1003958131
Sold Date 05/25/17
Style Colonial
Bedrooms 4
Full Baths 2
Half Baths 1
HOA Fees $39/ann
HOA Y/N Y
Abv Grd Liv Area 2,850
Originating Board TREND
Year Built 2016
Annual Tax Amount $142
Tax Year 2016
Lot Size 8,712 Sqft
Acres 0.2
Lot Dimensions 65X130
Property Description
MOVE-IN-READY! A welcoming front porch is the defining feature of The Cambridge. This design offers the perfect entertaining space. The Cambridge offers an open floor plan with large great room, gourmet kitchen with breakfast bar large enough for everyone to enjoy and an included morning room. Enjoy outdoor living with the included deck. The second floor features a master bath with tray ceiling and 2 walk in closets, 3 additional bedrooms, two full bathrooms and second floor laundry. Included features are Hardieplank Siding, 30 year warranted architectural roof shingles, 200 amp service, efficient and comfortable gas heat, high efficiency 14 seer air conditioner, 75 gallon gas water heater. Interior finishes include 42" maple kitchen cabinets, granite countertops with undermount stainless sink, Whirlpool gourmet kitchen appliances, hardwood flooring on main living level, ceramic tile in all bathrooms, oak stairs and open railings, a gas fireplace with mantel and slate surrounds and so much more! Photos attached are for illustrative purposes. Schedule a personal tour today.
Location
State DE
County New Castle
Area South Of The Canal (30907)
Zoning S
Rooms
Other Rooms Living Room, Dining Room, Primary Bedroom, Bedroom 2, Bedroom 3, Kitchen, Family Room, Bedroom 1
Basement Full, Unfinished
Interior
Interior Features Primary Bath(s), Butlers Pantry, Dining Area
Hot Water Natural Gas
Heating Gas, Energy Star Heating System
Cooling Central A/C
Flooring Wood, Fully Carpeted, Tile/Brick
Fireplaces Number 1
Equipment Built-In Range, Oven - Wall, Dishwasher, Disposal, Energy Efficient Appliances
Fireplace Y
Window Features Energy Efficient
Appliance Built-In Range, Oven - Wall, Dishwasher, Disposal, Energy Efficient Appliances
Heat Source Natural Gas
Laundry Upper Floor
Exterior
Exterior Feature Deck(s)
Parking Features Garage Door Opener, Oversized
Garage Spaces 4.0
Utilities Available Cable TV
Amenities Available Tot Lots/Playground
Water Access N
Roof Type Shingle
Accessibility None
Porch Deck(s)
Attached Garage 2
Total Parking Spaces 4
Garage Y
Building
Lot Description Level
Story 2
Foundation Concrete Perimeter
Sewer Public Sewer
Water Public
Architectural Style Colonial
Level or Stories 2
Additional Building Above Grade
Structure Type 9'+ Ceilings
New Construction Y
Schools
School District Appoquinimink
Others
HOA Fee Include Common Area Maintenance
Senior Community No
Tax ID 13-003.33-162
Ownership Fee Simple
Read Less
Want to know what your home might be worth? Contact us for a FREE valuation!

Our team is ready to help you sell your home for the highest possible price ASAP

Bought with Cheri L Chenoweth • Berkshire Hathaway HomeServices PenFed Realty
GET MORE INFORMATION





