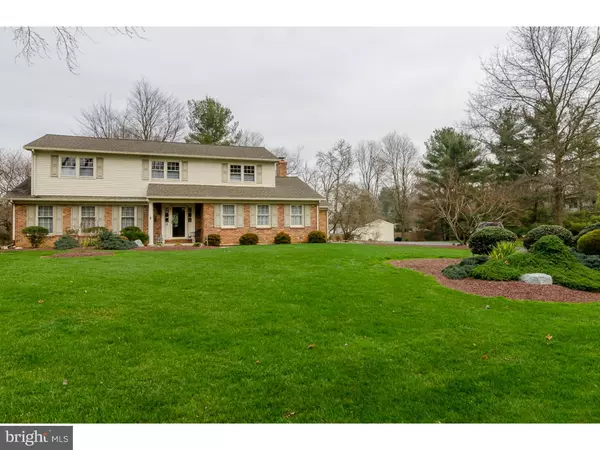$340,000
$349,000
2.6%For more information regarding the value of a property, please contact us for a free consultation.
4 ESSEX DR Bear, DE 19701
4 Beds
3 Baths
2,460 SqFt
Key Details
Sold Price $340,000
Property Type Single Family Home
Sub Type Detached
Listing Status Sold
Purchase Type For Sale
Square Footage 2,460 sqft
Price per Sqft $138
Subdivision Caravel Farms
MLS Listing ID 1003959753
Sold Date 04/29/16
Style Colonial
Bedrooms 4
Full Baths 2
Half Baths 1
HOA Y/N N
Abv Grd Liv Area 2,460
Originating Board TREND
Year Built 1978
Annual Tax Amount $3,007
Tax Year 2015
Lot Size 0.660 Acres
Acres 0.66
Lot Dimensions 158X185
Property Description
Check out this R.C. Peoples quality built, meticulously maintained, large Colonial situated on a prime cul-de-sac lot with outstanding curb appeal and expert landscaping. The entry boasts of imported tile and an oak staircase. Hardwood, Pergo and tile floors are throughout. This home includes four bedrooms, updated bathrooms, a spacious kitchen and has been recently professionally painted. Levolor cellular shades are in most rooms. The large master bedroom suite with a walk-in closet is a plus. The incredibly spacious partially finished basement with pool table and workshop are a must see. This home also includes a welcoming wood burning stove in a brick fireplace as well as a skylight in the family room. The bonus Florida room is professionally tiled with a cedar ceiling and boasts seven slider doors. A professionally created fish pond with a waterfall bubbles outside the sun room. The backyard is a summer paradise with a lovely hot tub, decks, brick patio and includes two sheds. A side entry two-car attached garage and over-sized driveway fits ten cars and contains RV parking! Available immediately- great location!
Location
State DE
County New Castle
Area Newark/Glasgow (30905)
Zoning NC21
Rooms
Other Rooms Living Room, Dining Room, Primary Bedroom, Bedroom 2, Bedroom 3, Kitchen, Family Room, Bedroom 1, Laundry, Other, Attic
Basement Full, Outside Entrance, Drainage System
Interior
Interior Features Primary Bath(s), Butlers Pantry, Skylight(s), Ceiling Fan(s), Wood Stove, Stall Shower, Kitchen - Eat-In
Hot Water Electric
Heating Oil, Wood Burn Stove, Forced Air
Cooling Central A/C
Flooring Wood, Fully Carpeted, Tile/Brick
Fireplaces Number 1
Fireplaces Type Brick
Equipment Cooktop, Oven - Self Cleaning, Dishwasher, Disposal, Energy Efficient Appliances, Built-In Microwave
Fireplace Y
Window Features Bay/Bow
Appliance Cooktop, Oven - Self Cleaning, Dishwasher, Disposal, Energy Efficient Appliances, Built-In Microwave
Heat Source Oil, Wood
Laundry Main Floor
Exterior
Exterior Feature Deck(s), Patio(s), Porch(es)
Parking Features Inside Access, Garage Door Opener
Garage Spaces 5.0
Utilities Available Cable TV
Roof Type Pitched,Shingle
Accessibility None
Porch Deck(s), Patio(s), Porch(es)
Attached Garage 2
Total Parking Spaces 5
Garage Y
Building
Lot Description Cul-de-sac, Level, Front Yard, Rear Yard, SideYard(s)
Story 2
Foundation Brick/Mortar
Sewer Public Sewer
Water Public
Architectural Style Colonial
Level or Stories 2
Additional Building Above Grade
New Construction N
Schools
School District Christina
Others
Pets Allowed Y
HOA Fee Include Snow Removal
Senior Community No
Tax ID 1103200149
Ownership Fee Simple
Security Features Security System
Acceptable Financing Conventional
Listing Terms Conventional
Financing Conventional
Pets Allowed Case by Case Basis
Read Less
Want to know what your home might be worth? Contact us for a FREE valuation!

Our team is ready to help you sell your home for the highest possible price ASAP

Bought with Katina Geralis • Keller Williams Realty Wilmington

GET MORE INFORMATION





