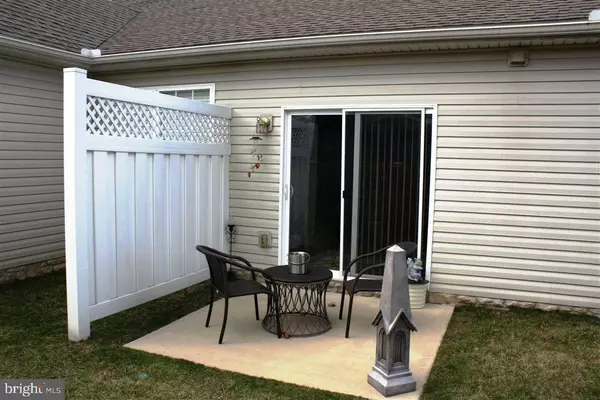$208,000
$214,900
3.2%For more information regarding the value of a property, please contact us for a free consultation.
1507 S MARSHVIEW RD Stewartstown, PA 17363
2 Beds
2 Baths
1,610 SqFt
Key Details
Sold Price $208,000
Property Type Condo
Sub Type Condo/Co-op
Listing Status Sold
Purchase Type For Sale
Square Footage 1,610 sqft
Price per Sqft $129
Subdivision Villas At Bailey Springs
MLS Listing ID 1003034203
Sold Date 07/31/17
Style Ranch/Rambler
Bedrooms 2
Full Baths 2
HOA Fees $145/mo
HOA Y/N Y
Abv Grd Liv Area 1,610
Originating Board RAYAC
Year Built 2006
Lot Size 1,306 Sqft
Acres 0.03
Property Description
The MOST PRIVATE in the community! Upgraded Rear Patio 2 Bedroom Condo minutes to MD. This unit has no one above or below. Rare in this development! Lrg Master Suite w/ Walk-in Closet. Updated Kitchen w/ Corian, Bar, and Breakfast Nook overlooking Private Patio area. Sliders to concrete Patio backing to Block Wall. Oversized 1+ Car Garage w/ Fridge. Kitchen and Den furnishings are included. *Can be sold fully Furnished!
Location
State PA
County York
Area Hopewell Twp (15232)
Zoning RESIDENTIAL
Rooms
Other Rooms Living Room, Dining Room, Bedroom 2, Kitchen, Bedroom 1, Laundry
Basement None
Interior
Interior Features Kitchen - Island, Formal/Separate Dining Room
Hot Water Electric
Heating Forced Air
Cooling Central A/C
Fireplaces Type Gas/Propane
Equipment Disposal, Dishwasher, Built-In Microwave, Washer, Dryer, Refrigerator, Oven - Single
Fireplace N
Appliance Disposal, Dishwasher, Built-In Microwave, Washer, Dryer, Refrigerator, Oven - Single
Heat Source Natural Gas
Laundry Main Floor
Exterior
Exterior Feature Porch(es), Patio(s)
Garage Garage Door Opener
Garage Spaces 1.0
Fence Other
Waterfront N
Water Access N
Roof Type Shingle,Asphalt
Accessibility Level Entry - Main
Porch Porch(es), Patio(s)
Parking Type Off Street, Driveway, Attached Garage
Attached Garage 1
Total Parking Spaces 1
Garage Y
Building
Story 1
Sewer Public Sewer
Water Public
Architectural Style Ranch/Rambler
Level or Stories 1
Additional Building Above Grade, Below Grade
New Construction N
Schools
Middle Schools South Eastern
High Schools Kennard-Dale
School District South Eastern
Others
HOA Fee Include Lawn Maintenance,Snow Removal
Tax ID 6732000BK0072A0C1507
Ownership Condominium
SqFt Source Estimated
Security Features Smoke Detector
Acceptable Financing Conventional, Other
Listing Terms Conventional, Other
Financing Conventional,Other
Read Less
Want to know what your home might be worth? Contact us for a FREE valuation!

Our team is ready to help you sell your home for the highest possible price ASAP

Bought with Diane Billingsley • Berkshire Hathaway HomeServices Homesale Realty

GET MORE INFORMATION





