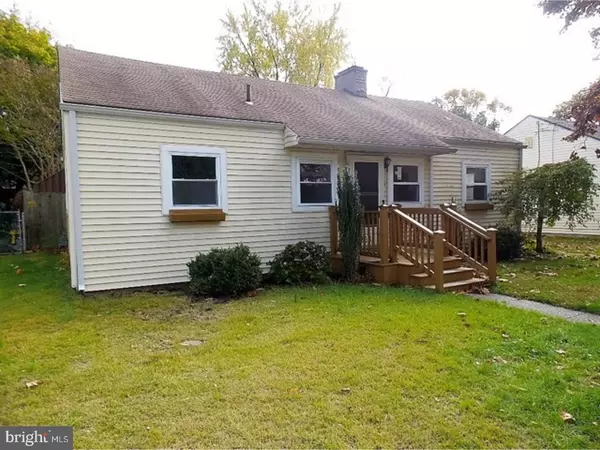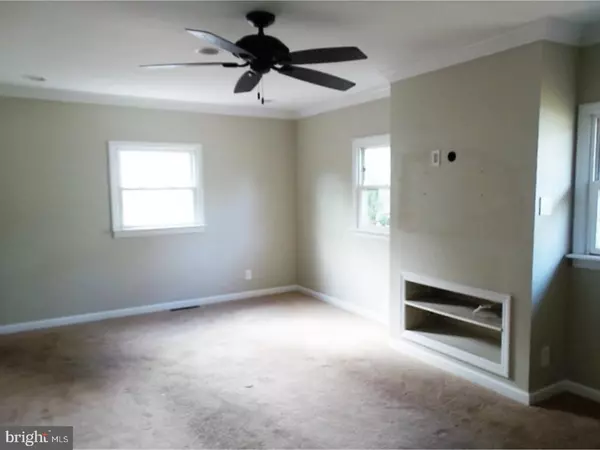$47,500
$89,549
47.0%For more information regarding the value of a property, please contact us for a free consultation.
68 WATSON BLVD Clementon, NJ 08021
3 Beds
1 Bath
1,156 SqFt
Key Details
Sold Price $47,500
Property Type Single Family Home
Sub Type Detached
Listing Status Sold
Purchase Type For Sale
Square Footage 1,156 sqft
Price per Sqft $41
Subdivision None Available
MLS Listing ID 1000344759
Sold Date 01/02/18
Style Ranch/Rambler
Bedrooms 3
Full Baths 1
HOA Y/N N
Abv Grd Liv Area 1,156
Originating Board TREND
Year Built 1961
Annual Tax Amount $4,548
Tax Year 2016
Lot Size 5,500 Sqft
Acres 0.13
Lot Dimensions 50X110
Property Description
Sprawling Ranch home on a quiet dead-end street! This spacious home has everything you're looking for: a desirable fenced-in backyard with a shed, extra large living space and bedrooms, a covered rear deck, and a gorgeous sunroom! Wow! You will enjoy cozy evenings in your open living room gathering with friends and family. Your eat-in kitchen provides plenty of space for cooking and opens onto your stunning sunroom from large sliding glass doors. Privacy fencing and very little travel on this road means that your views from this sunroom will always be serene. Generously sized bedrooms will suite all of your family's needs! Additional space for storage in your crawl space and storage shed! This location cannot be beat - just off the White Horse Pike and around the corner from other major roadways, commuter highways, restaurants, shops, parks, and more! ***HUD Home*** Sold AsIs. Buying a HUD home couldn't be simpler! Eligible for FHA 203k financing! Owner Occupant Buyers, ask your lender how you can get $100-down FHA Financing! Property is NOT located in a FEMA Special Flood Hazard Area but is listed as a moderate to low flood risk. Please see addendums regarding FloodSmart for additional information regarding flood zones and insurance. Per FHA Appraisal, built in 1960. Insured. LBP.
Location
State NJ
County Camden
Area Clementon Boro (20411)
Zoning RES
Rooms
Other Rooms Living Room, Primary Bedroom, Bedroom 2, Kitchen, Bedroom 1, Sun/Florida Room, Other
Interior
Interior Features Kitchen - Eat-In
Hot Water Natural Gas
Cooling Central A/C
Fireplace N
Heat Source Natural Gas
Laundry Main Floor
Exterior
Garage Spaces 2.0
Fence Other
Water Access N
Accessibility None
Total Parking Spaces 2
Garage N
Building
Story 1
Sewer Public Sewer
Water Public
Architectural Style Ranch/Rambler
Level or Stories 1
Additional Building Above Grade, Shed
New Construction N
Schools
School District Pine Hill Borough Board Of Education
Others
Senior Community No
Tax ID 11-00056-00017
Ownership Fee Simple
Acceptable Financing Conventional, FHA 203(k)
Listing Terms Conventional, FHA 203(k)
Financing Conventional,FHA 203(k)
Special Listing Condition REO (Real Estate Owned)
Read Less
Want to know what your home might be worth? Contact us for a FREE valuation!

Our team is ready to help you sell your home for the highest possible price ASAP

Bought with Cheryl M Dare • Keller Williams Realty - Washington Township

GET MORE INFORMATION





