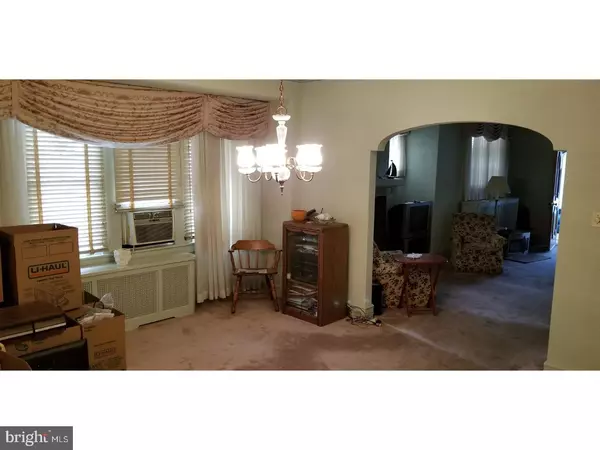$174,500
$174,500
For more information regarding the value of a property, please contact us for a free consultation.
6234 CHRISTIAN ST Philadelphia, PA 19143
3 Beds
2 Baths
2,056 SqFt
Key Details
Sold Price $174,500
Property Type Single Family Home
Sub Type Twin/Semi-Detached
Listing Status Sold
Purchase Type For Sale
Square Footage 2,056 sqft
Price per Sqft $84
Subdivision West Philadelphia
MLS Listing ID 1003975905
Sold Date 12/29/17
Style Contemporary
Bedrooms 3
Full Baths 1
Half Baths 1
HOA Y/N N
Abv Grd Liv Area 2,056
Originating Board TREND
Year Built 1925
Annual Tax Amount $1,314
Tax Year 2017
Lot Size 2,530 Sqft
Acres 0.06
Lot Dimensions 23X110
Property Description
Attention all investors and bargain buyers! Look at this spacious three-bedroom beauty, just waiting for a new owner to bring back the home's full charm. Enter a cozy sunroom/foyer with a beautiful bay window and two gorgeous large wooden double doors that open into the spacious living room. The living room is rich with character; original leaded glass windows and a decorative mantle and fireplace. From the living room walk into the comfortable dining room followed by the updated kitchen that includes a General Electric (GE) refrigerator, Kenmore gas range/oven, GE microwave, and GE dishwasher with granite counter tops and an eating bar. Plenty of drawers updated cabinets. There is also a sunny breakfast nook. Off the kitchen a spacious walk-out patio. The second floor has 3 large and bright bedrooms, a hall bathroom and a half bathroom in the master bedroom. The basement is finished and dry, equipped with a custom wet bar. This home also has a garage in the rear. Some furniture will be included. For showings go to Showing time. This AS-IS home needs a little tender love and care, but still, possess strong bones and a solid structure. Don't let the few minor cosmetic repairs stop you!
Location
State PA
County Philadelphia
Area 19143 (19143)
Zoning RSA3
Rooms
Other Rooms Living Room, Dining Room, Primary Bedroom, Bedroom 2, Kitchen, Bedroom 1
Basement Full
Interior
Interior Features Kitchen - Island, Butlers Pantry, Dining Area
Hot Water Natural Gas
Heating Gas
Cooling Wall Unit
Fireplaces Number 1
Fireplaces Type Brick
Equipment Built-In Range, Dishwasher, Refrigerator
Fireplace Y
Appliance Built-In Range, Dishwasher, Refrigerator
Heat Source Natural Gas
Laundry Main Floor
Exterior
Garage Spaces 2.0
Utilities Available Cable TV
Water Access N
Roof Type Pitched
Accessibility None
Attached Garage 1
Total Parking Spaces 2
Garage Y
Building
Story 3+
Foundation Concrete Perimeter
Sewer Public Sewer
Water Public
Architectural Style Contemporary
Level or Stories 3+
Additional Building Above Grade
Structure Type Cathedral Ceilings
New Construction N
Schools
School District The School District Of Philadelphia
Others
Senior Community No
Tax ID 033071600
Ownership Fee Simple
Security Features Security System
Read Less
Want to know what your home might be worth? Contact us for a FREE valuation!

Our team is ready to help you sell your home for the highest possible price ASAP

Bought with Jeffrey C Carpineta • Solo Real Estate, Inc.

GET MORE INFORMATION





