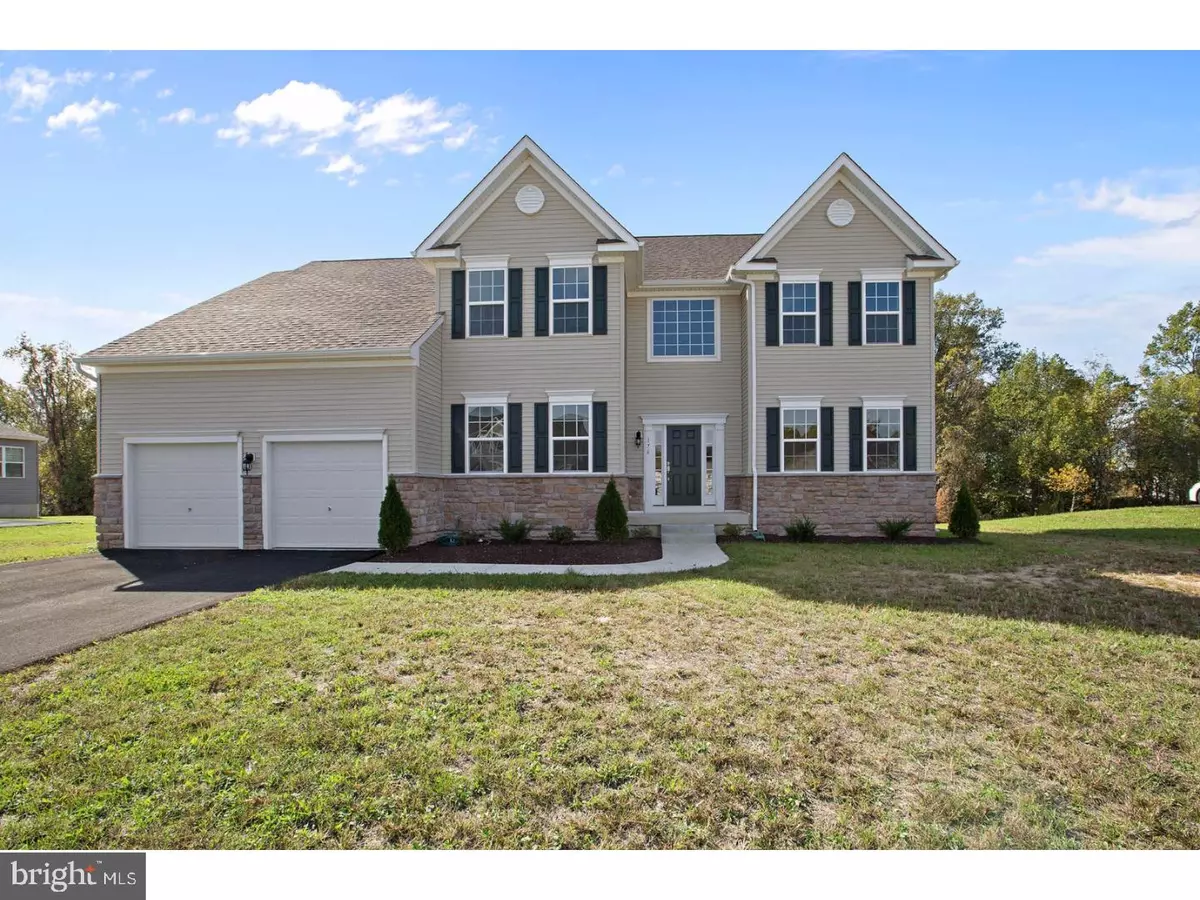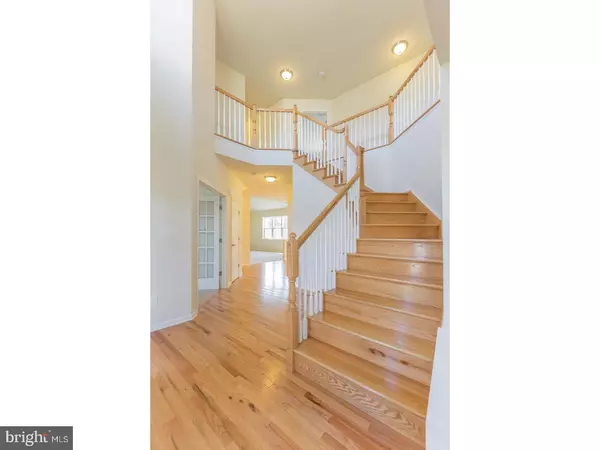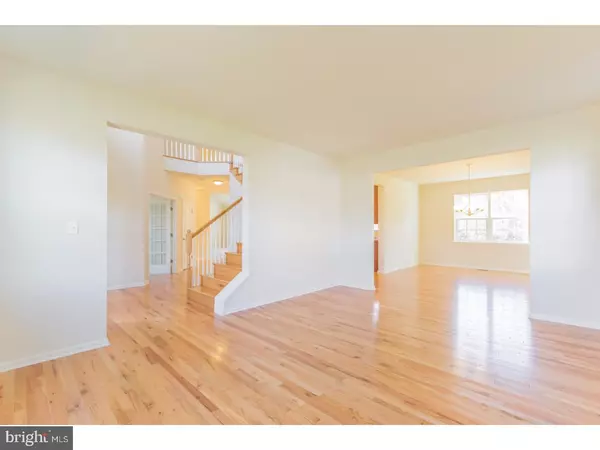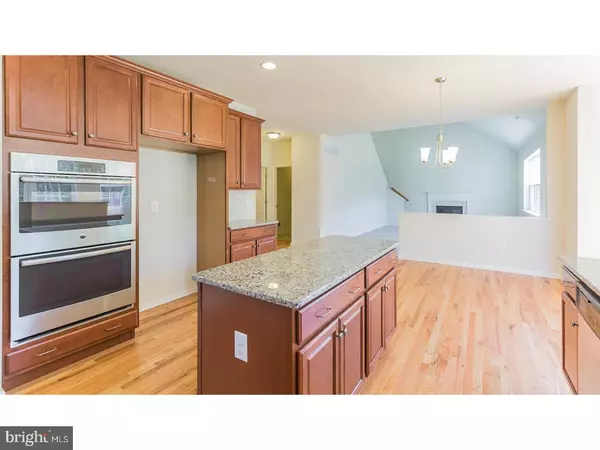$424,990
$424,990
For more information regarding the value of a property, please contact us for a free consultation.
1233 PIMPERNELL PATH Middletown, DE 19709
4 Beds
3 Baths
3,202 SqFt
Key Details
Sold Price $424,990
Property Type Single Family Home
Sub Type Detached
Listing Status Sold
Purchase Type For Sale
Square Footage 3,202 sqft
Price per Sqft $132
Subdivision Shannon Cove
MLS Listing ID 1000328215
Sold Date 12/27/17
Style Colonial
Bedrooms 4
Full Baths 2
Half Baths 1
HOA Fees $50/ann
HOA Y/N Y
Abv Grd Liv Area 3,202
Originating Board TREND
Year Built 2017
Annual Tax Amount $179
Tax Year 2017
Lot Size 0.620 Acres
Acres 0.62
Property Description
QUICK DELIVERY! Why buy an existing home when you can have brand new? This home can settle in 2 months. One of the few communities that offer 1/2 acre lots. You'll love the privacy only a large lot can give you. The Fairchild Country Manor is a well designed home. Two story foyer and family room. Unique turned staircase greets you as you walk in the front door. The home office or library is in the front of the house. The living room and dining room are on the same side of the house with added optional columns. Great for large holiday gatherings. Located at the back of the house off the kitchen, the 19'x 10' morning room with a vaulted ceiling, 6 windows and a slider to the rear yard has been added. Stainless steel appliances, large island and upgraded cabinets make this a kitchen to fall in love with. The family room is located off the kitchen with a fireplace and plenty of windows. Here you'll find the rear staircase that leads to the second floor. The second floor is equally impressive. Balcony railing has been added in lieu of the 1/2 wall, opening up the view to the family room below. Enter the owner's suite through double doors. Here you'll find a sitting room with columns that separate the retreat and bedroom. You'll appreciate the large walk in closet that offers plenty of storage. The owner's bath has double vanity, shower and a garden tub. The other 3 bedrooms are generous in size and bedroom #3 has a walk in closet. Hardwood floors have been added to the living room, dining room, powder room, kitchen and morning room. The foyer stairs are also hardwood with oak tread and painted risers. Thinking of finishing the basement after you move in? You'll be happy to find the full basement has been roughed in for a future bath and has a WALK OUT. Don't delay, as this home will sell quickly. The community pool and pool house have been completed and ready for summer fun. Pictures shown are of other homes. Pictures will be updated as construction progresses. Visit us at the model home located at 301 Sherwood Terrace Shannon Cove.
Location
State DE
County New Castle
Area South Of The Canal (30907)
Zoning S
Rooms
Other Rooms Living Room, Dining Room, Primary Bedroom, Bedroom 2, Bedroom 3, Kitchen, Family Room, Breakfast Room, Bedroom 1, Other, Attic
Basement Full, Unfinished, Outside Entrance
Interior
Interior Features Primary Bath(s), Kitchen - Island, Butlers Pantry, Stall Shower, Kitchen - Eat-In
Hot Water Natural Gas
Cooling Central A/C
Flooring Wood, Fully Carpeted, Vinyl, Tile/Brick
Fireplaces Number 1
Equipment Dishwasher, Disposal
Fireplace Y
Window Features Energy Efficient
Appliance Dishwasher, Disposal
Heat Source Natural Gas
Laundry Main Floor
Exterior
Garage Spaces 4.0
Utilities Available Cable TV
Amenities Available Swimming Pool, Tot Lots/Playground
Water Access N
Roof Type Pitched,Shingle
Accessibility None
Total Parking Spaces 4
Garage N
Building
Story 2
Foundation Concrete Perimeter
Sewer Public Sewer
Water Public
Architectural Style Colonial
Level or Stories 2
Additional Building Above Grade
Structure Type 9'+ Ceilings
New Construction Y
Schools
Elementary Schools Cedar Lane
Middle Schools Louis L. Redding
High Schools Middletown
School District Appoquinimink
Others
HOA Fee Include Pool(s),Common Area Maintenance,Snow Removal
Senior Community No
Tax ID 1301820119
Ownership Fee Simple
Acceptable Financing Conventional, VA, FHA 203(b), USDA
Listing Terms Conventional, VA, FHA 203(b), USDA
Financing Conventional,VA,FHA 203(b),USDA
Read Less
Want to know what your home might be worth? Contact us for a FREE valuation!

Our team is ready to help you sell your home for the highest possible price ASAP

Bought with Richard Anibal • RE/MAX 1st Choice - Middletown

GET MORE INFORMATION





