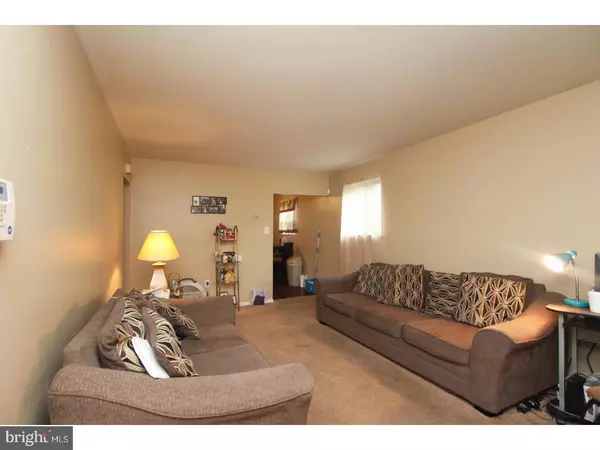$172,000
$167,500
2.7%For more information regarding the value of a property, please contact us for a free consultation.
113 POPLAR AVE Merchantville, NJ 08109
1,792 SqFt
Key Details
Sold Price $172,000
Property Type Multi-Family
Sub Type Detached
Listing Status Sold
Purchase Type For Sale
Square Footage 1,792 sqft
Price per Sqft $95
Subdivision None Available
MLS Listing ID 1003280097
Sold Date 12/29/17
Style Other
HOA Y/N N
Abv Grd Liv Area 1,792
Originating Board TREND
Year Built 1974
Annual Tax Amount $6,854
Tax Year 2016
Lot Size 6,000 Sqft
Acres 0.14
Lot Dimensions 40X150
Property Description
Wonderful Investment Opportunity!!! Here's your chance to purchase a well-maintained duplex in a wonderful location - just around the corner from a playground, mere blocks from the great shopping and dining along Rt. 130, close to public transportation, and a short ride to Philadelphia! Both units are currently occupied by stable tenants. The first floor lease ends 2/2018 & second floor lease is currently month-to-month which leaves you with the option to move in and live here or continue to rent both units out and earn a dual income - either way it's a win-win situation! The first floor unit features a spacious living room with large windows, an upgraded eat-in kitchen with lovely counter tops and cabinets, two generously-sized bedrooms, and an upgraded full bathroom. The second floor unit has recently undergone a full refurbishment and features a large living room, an attractive eat-in kitchen, two spacious bedrooms, and an upgraded full bathroom. There is a washer/dryer in the basement along with separate storage spaces for each unit. The backyard is large and private. There's really no better opportunity on the market - don't miss out!
Location
State NJ
County Camden
Area Merchantville Boro (20424)
Zoning RES
Rooms
Other Rooms Primary Bedroom
Basement Full, Unfinished, Outside Entrance
Interior
Interior Features Ceiling Fan(s)
Hot Water Natural Gas
Heating Gas, Forced Air
Cooling Central A/C
Flooring Fully Carpeted, Tile/Brick
Fireplace N
Heat Source Natural Gas
Laundry Washer In Unit, Dryer In Unit
Exterior
Utilities Available Cable TV Available
Water Access N
Roof Type Pitched,Shingle
Accessibility None
Garage N
Building
Foundation Concrete Perimeter
Sewer Public Sewer
Water Public
Architectural Style Other
Additional Building Above Grade
New Construction N
Schools
High Schools Haddon Heights Jr Sr
School District Haddon Heights Schools
Others
Tax ID 24-00010-00003
Ownership Fee Simple
Security Features Security System
Acceptable Financing Conventional, VA, FHA 203(b)
Listing Terms Conventional, VA, FHA 203(b)
Financing Conventional,VA,FHA 203(b)
Read Less
Want to know what your home might be worth? Contact us for a FREE valuation!

Our team is ready to help you sell your home for the highest possible price ASAP

Bought with Tory Schroff • Hometown Real Estate Group
GET MORE INFORMATION





