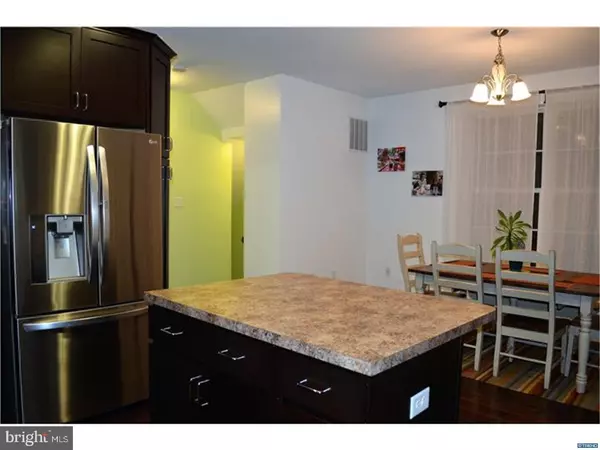$250,000
$250,000
For more information regarding the value of a property, please contact us for a free consultation.
845 HUBBEL AVE Bear, DE 19701
3 Beds
3 Baths
2,400 SqFt
Key Details
Sold Price $250,000
Property Type Townhouse
Sub Type End of Row/Townhouse
Listing Status Sold
Purchase Type For Sale
Square Footage 2,400 sqft
Price per Sqft $104
Subdivision Meridian Crossing
MLS Listing ID 1001203265
Sold Date 11/10/17
Style Other
Bedrooms 3
Full Baths 2
Half Baths 1
HOA Fees $55/mo
HOA Y/N Y
Abv Grd Liv Area 2,400
Originating Board TREND
Year Built 2013
Annual Tax Amount $2,210
Tax Year 2016
Lot Size 3,049 Sqft
Acres 0.07
Property Description
Why wait for new construction? Gorgeous 4-year NEW - END UNIT with MANY Upgrades!! Welcoming airy foyer leading to the finished family room area with extra closet space and plumbed-in bathroom for convenience. Heading upstairs you will love the gorgeous floors and the open and inviting living room into the eat-in kitchen with upgraded cabinets, kitchen island and slider to the trex deck over-looking the serene pond w fountain. The upper level begins w/ a master suite w/ double bowl sinks, separate ceramic tile shower, a deep garden tub & a walk-in-closet. The 2 other bedrooms are nicely sized as well! The community features a clubhouse with fitness center, conference room, gourmet kitchen, internet-ready business center and big screen tv media room. For outside activities you will find several tot lots, ball fields, tennis and basketball courts. Monthly fee includes: garbage, lawncare, weeding, watering, open space, maintenance, and clubhouse with fitness center. Schedule Today - Come see this move-in ready home!
Location
State DE
County New Castle
Area Newark/Glasgow (30905)
Zoning ST
Rooms
Other Rooms Living Room, Dining Room, Primary Bedroom, Bedroom 2, Kitchen, Bedroom 1
Basement Full, Fully Finished
Interior
Interior Features Primary Bath(s), Kitchen - Island, Butlers Pantry, Kitchen - Eat-In
Hot Water Natural Gas
Heating Gas, Forced Air
Cooling Central A/C
Flooring Wood, Fully Carpeted, Tile/Brick
Equipment Cooktop, Oven - Double, Dishwasher, Disposal, Energy Efficient Appliances, Built-In Microwave
Fireplace N
Appliance Cooktop, Oven - Double, Dishwasher, Disposal, Energy Efficient Appliances, Built-In Microwave
Heat Source Natural Gas
Laundry Lower Floor
Exterior
Exterior Feature Deck(s)
Garage Spaces 3.0
Utilities Available Cable TV
Amenities Available Swimming Pool, Club House, Tot Lots/Playground
View Y/N Y
View Water
Roof Type Pitched
Accessibility None
Porch Deck(s)
Attached Garage 1
Total Parking Spaces 3
Garage Y
Building
Story 3+
Foundation Brick/Mortar
Sewer Public Sewer
Water Public
Architectural Style Other
Level or Stories 3+
Additional Building Above Grade
New Construction N
Schools
School District Colonial
Others
HOA Fee Include Pool(s),Common Area Maintenance,Ext Bldg Maint,Lawn Maintenance,Snow Removal,Trash
Senior Community No
Tax ID 10-048.30-161
Ownership Fee Simple
Security Features Security System
Acceptable Financing Conventional, VA, FHA 203(b), USDA
Listing Terms Conventional, VA, FHA 203(b), USDA
Financing Conventional,VA,FHA 203(b),USDA
Read Less
Want to know what your home might be worth? Contact us for a FREE valuation!

Our team is ready to help you sell your home for the highest possible price ASAP

Bought with Stephen Freebery • Empower Real Estate, LLC

GET MORE INFORMATION





