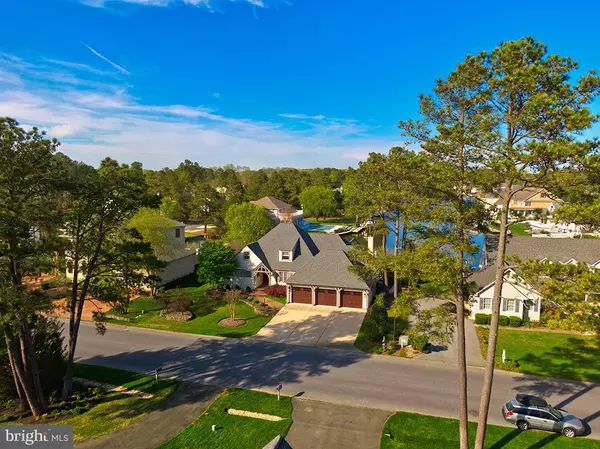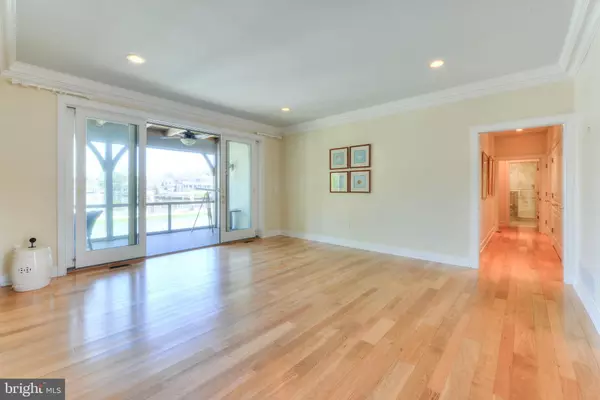$1,500,000
$1,595,000
6.0%For more information regarding the value of a property, please contact us for a free consultation.
107 EAST SIDE DRIVE Rehoboth Beach, DE 19971
4 Beds
3 Baths
3,069 SqFt
Key Details
Sold Price $1,500,000
Property Type Single Family Home
Sub Type Detached
Listing Status Sold
Purchase Type For Sale
Square Footage 3,069 sqft
Price per Sqft $488
Subdivision Rehoboth Beach Yacht And Cc
MLS Listing ID DESU139062
Sold Date 11/22/19
Style French,Contemporary
Bedrooms 4
Full Baths 3
HOA Fees $18/ann
HOA Y/N Y
Abv Grd Liv Area 3,069
Originating Board BRIGHT
Year Built 1995
Annual Tax Amount $2,115
Tax Year 2018
Lot Size 0.275 Acres
Acres 0.28
Lot Dimensions 100.00 x 120.00
Property Description
Gorgeous, canal front home located on desirable East Side Drive in Rehoboth Beach Yacht and Country Club. This 4 bedroom, 3 full bath French Country home enjoys expansive views of the end of the canal. Home features a 60 foot dock with boat lift, 2 jet ski lifts and paddleboard/kayak lift. Easy, quick access to Rehoboth Bay. Abundant outdoor living space, including screened-in porch, fenced backyard, heated in-ground pool, extensive patio area and a sun balcony on the 2nd floor. This home underwent a massive renovation in 2015 and shines like new. Main floor features master suite with access to screened-in porch, guest room and multiple living areas. Upper level features a second master suite with enormous custom, walk in closet, and second bedroom with wet bar. All bathrooms renovated with Arabescato Carrara honed marble. Spacious 3 car garage features built in storage and epoxy flooring. Encapsulated, conditioned crawlspace. 3 Miles to the Rehoboth Beach Boardwalk, shops and dining. Less than 1 mile to RBCC Clubhouse. Come and see why RBYCC and East Side Drive continue to be one of the most sought after locations at the Delaware Beaches.
Location
State DE
County Sussex
Area Lewes Rehoboth Hundred (31009)
Zoning L
Rooms
Main Level Bedrooms 2
Interior
Interior Features Attic, Attic/House Fan, Bar, Breakfast Area, Built-Ins, Carpet, Ceiling Fan(s), Combination Kitchen/Living, Crown Moldings, Dining Area, Entry Level Bedroom, Formal/Separate Dining Room, Kitchen - Gourmet, Primary Bath(s), Pantry, Recessed Lighting, Upgraded Countertops, Walk-in Closet(s), Wet/Dry Bar, Wood Floors
Hot Water Tankless
Heating Forced Air
Cooling Central A/C
Flooring Hardwood, Tile/Brick
Fireplaces Number 1
Fireplaces Type Wood, Equipment
Equipment Dishwasher, Disposal, Dryer, Exhaust Fan, Extra Refrigerator/Freezer, Oven/Range - Gas, Refrigerator, Stainless Steel Appliances, Washer, Water Heater - Tankless
Fireplace Y
Appliance Dishwasher, Disposal, Dryer, Exhaust Fan, Extra Refrigerator/Freezer, Oven/Range - Gas, Refrigerator, Stainless Steel Appliances, Washer, Water Heater - Tankless
Heat Source Electric
Laundry Main Floor
Exterior
Exterior Feature Balcony, Porch(es), Screened, Patio(s)
Garage Garage - Front Entry, Garage Door Opener, Inside Access
Garage Spaces 9.0
Fence Picket
Pool In Ground, Heated
Utilities Available Cable TV Available, Propane
Waterfront Y
Waterfront Description Private Dock Site
Water Access Y
Water Access Desc Boat - Powered,Canoe/Kayak,Personal Watercraft (PWC),Private Access
View Canal
Roof Type Architectural Shingle
Accessibility None
Porch Balcony, Porch(es), Screened, Patio(s)
Parking Type Attached Garage, Driveway
Attached Garage 3
Total Parking Spaces 9
Garage Y
Building
Lot Description Bulkheaded, Front Yard, Landscaping, Rear Yard
Story 2
Foundation Crawl Space
Sewer Public Sewer
Water Public
Architectural Style French, Contemporary
Level or Stories 2
Additional Building Above Grade, Below Grade
New Construction N
Schools
School District Cape Henlopen
Others
Senior Community No
Tax ID 334-19.00-210.00
Ownership Fee Simple
SqFt Source Assessor
Security Features Security System
Acceptable Financing Cash, Conventional
Listing Terms Cash, Conventional
Financing Cash,Conventional
Special Listing Condition Standard
Read Less
Want to know what your home might be worth? Contact us for a FREE valuation!

Our team is ready to help you sell your home for the highest possible price ASAP

Bought with MICHAEL BACHER • Jack Lingo - Rehoboth

GET MORE INFORMATION





